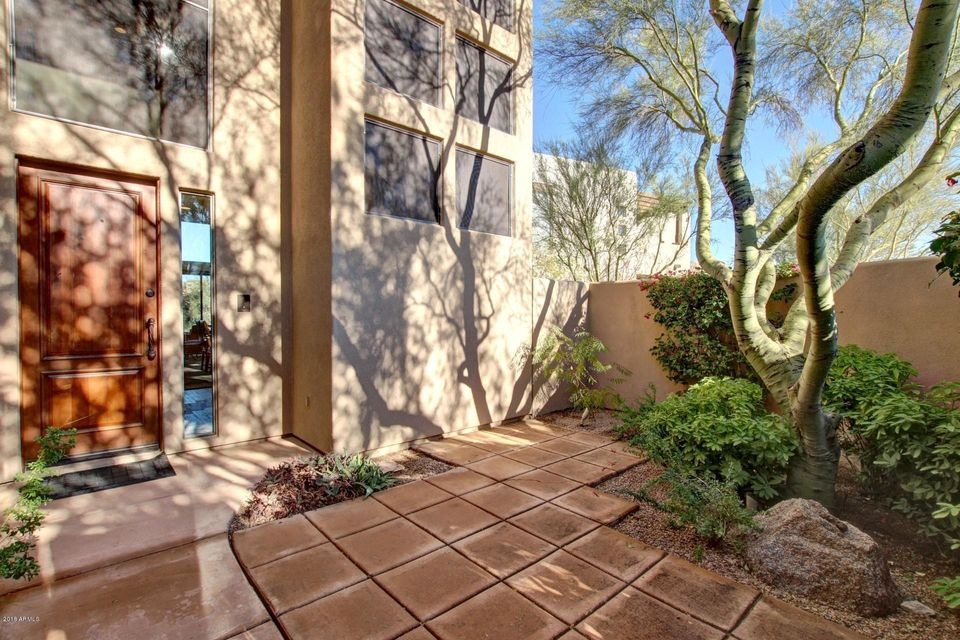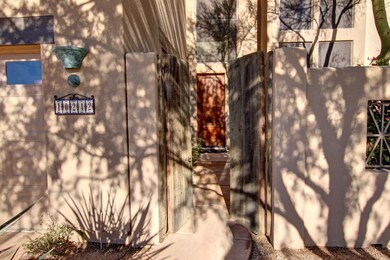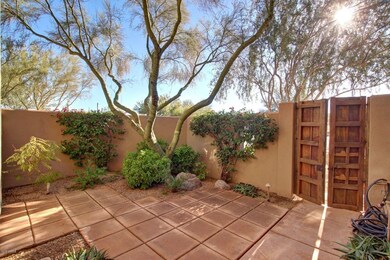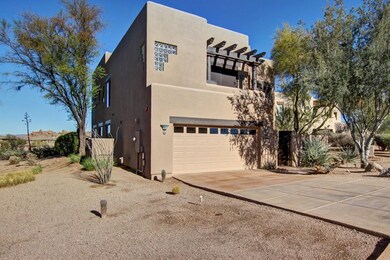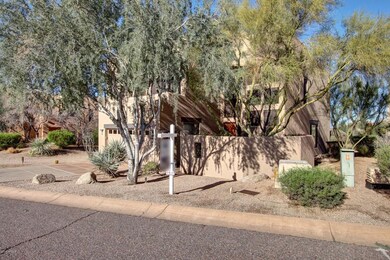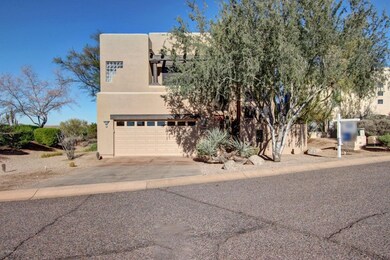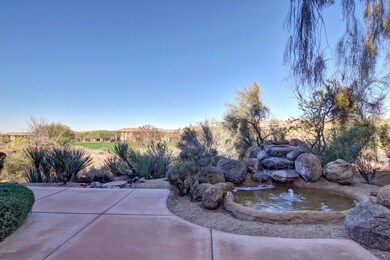
10242 E White Feather Ln Scottsdale, AZ 85262
Troon North NeighborhoodEstimated Value: $800,259 - $1,012,000
Highlights
- On Golf Course
- Fitness Center
- City Lights View
- Sonoran Trails Middle School Rated A-
- Heated Spa
- Fireplace in Primary Bedroom
About This Home
As of August 20187/12/2018 Sellers just improved the property with updated sound abatement windows at a cost of $11,600! You'll love this detached stylish golf villa nestled off the 9th green of the Troon North Monument Course. Enjoy expansive views of the lush fairway, giant granite boulders and the rugged Sonoran desert. The remodeled luxurious master bath has an oversized walk-in shower, 8'' rain shower-head, ceiling heater, updated vanities and flooring. The master bedroom features a stone fireplace and walkout view deck. The ultra-modern updated kitchen opens to the family room with a built-in entertainment center, updated plank tiles and carpet, enjoy the soothing rock waterfall unit with surround sound, stacked-stone fireplace and wood plank porcelain tile flooring. Each guest suite has a walk-in closet and ensuite bath. Entertain at home while relaxing by the natural rock water feature, or impress your guests at the Clubhouse which is just a quick two-minute stroll away. You will appreciate the gracious sense of community that this home provides and all of the elements for a relaxing, comfortable and effortless lifestyle.
Townhouse Details
Home Type
- Townhome
Est. Annual Taxes
- $2,451
Year Built
- Built in 1996
Lot Details
- 4,184 Sq Ft Lot
- On Golf Course
- No Common Walls
- Desert faces the front and back of the property
- Block Wall Fence
- Front and Back Yard Sprinklers
- Sprinklers on Timer
- Private Yard
HOA Fees
Parking
- 2 Car Garage
- Garage Door Opener
Property Views
- City Lights
- Mountain
Home Design
- Santa Fe Architecture
- Wood Frame Construction
- Foam Roof
- Stucco
Interior Spaces
- 2,748 Sq Ft Home
- 2-Story Property
- Vaulted Ceiling
- Ceiling Fan
- Gas Fireplace
- Double Pane Windows
- Solar Screens
- Family Room with Fireplace
- 2 Fireplaces
Kitchen
- Eat-In Kitchen
- Breakfast Bar
- Built-In Microwave
- Dishwasher
- Kitchen Island
- Granite Countertops
Flooring
- Carpet
- Tile
Bedrooms and Bathrooms
- 3 Bedrooms
- Fireplace in Primary Bedroom
- Walk-In Closet
- Remodeled Bathroom
- 3.5 Bathrooms
- Dual Vanity Sinks in Primary Bathroom
Laundry
- Laundry in unit
- Dryer
- Washer
Home Security
- Security System Owned
- Intercom
Pool
- Heated Spa
- Heated Pool
Outdoor Features
- Balcony
- Covered patio or porch
Schools
- Desert Sun Academy Elementary School
- Sonoran Trails Middle School
- Cactus Shadows High School
Utilities
- Refrigerated Cooling System
- Zoned Heating
- High Speed Internet
- Cable TV Available
Listing and Financial Details
- Tax Lot 81
- Assessor Parcel Number 216-72-496
Community Details
Overview
- Brown Mgmt Association, Phone Number (480) 682-4995
- On The Green Association, Phone Number (480) 585-8684
- Association Phone (480) 585-8684
- On The Green At Troon North Replat Subdivision, Sedona Floorplan
Recreation
- Golf Course Community
- Tennis Courts
- Fitness Center
- Heated Community Pool
- Community Spa
Security
- Fire Sprinkler System
Ownership History
Purchase Details
Home Financials for this Owner
Home Financials are based on the most recent Mortgage that was taken out on this home.Purchase Details
Home Financials for this Owner
Home Financials are based on the most recent Mortgage that was taken out on this home.Purchase Details
Home Financials for this Owner
Home Financials are based on the most recent Mortgage that was taken out on this home.Purchase Details
Home Financials for this Owner
Home Financials are based on the most recent Mortgage that was taken out on this home.Purchase Details
Purchase Details
Home Financials for this Owner
Home Financials are based on the most recent Mortgage that was taken out on this home.Similar Homes in Scottsdale, AZ
Home Values in the Area
Average Home Value in this Area
Purchase History
| Date | Buyer | Sale Price | Title Company |
|---|---|---|---|
| Semenko Lance K | $529,000 | Fidelity National Title Agen | |
| Mackey Robert C | -- | Accommodation | |
| Mackey Judith A | -- | American Title Service Agenc | |
| Mackey Robert C | $399,900 | Security Title Agency | |
| Shull Delvin C | -- | -- | |
| Shull Delvin C | $385,000 | Chicago Title Insurance Co |
Mortgage History
| Date | Status | Borrower | Loan Amount |
|---|---|---|---|
| Open | Semenko Lance K | $423,200 | |
| Previous Owner | Mackey Judith A | $182,000 | |
| Previous Owner | Mackey Judith A | $40,000 | |
| Previous Owner | Mackey Robert C | $319,920 | |
| Previous Owner | Shull Delvin C | $308,000 |
Property History
| Date | Event | Price | Change | Sq Ft Price |
|---|---|---|---|---|
| 08/31/2018 08/31/18 | Sold | $529,000 | 0.0% | $193 / Sq Ft |
| 04/06/2018 04/06/18 | Price Changed | $529,000 | -4.7% | $193 / Sq Ft |
| 01/16/2018 01/16/18 | For Sale | $555,000 | -- | $202 / Sq Ft |
Tax History Compared to Growth
Tax History
| Year | Tax Paid | Tax Assessment Tax Assessment Total Assessment is a certain percentage of the fair market value that is determined by local assessors to be the total taxable value of land and additions on the property. | Land | Improvement |
|---|---|---|---|---|
| 2025 | $2,532 | $45,985 | -- | -- |
| 2024 | $2,422 | $43,795 | -- | -- |
| 2023 | $2,422 | $47,930 | $9,580 | $38,350 |
| 2022 | $2,333 | $39,900 | $7,980 | $31,920 |
| 2021 | $2,534 | $40,010 | $8,000 | $32,010 |
| 2020 | $2,489 | $36,030 | $7,200 | $28,830 |
| 2019 | $2,512 | $35,700 | $7,140 | $28,560 |
| 2018 | $2,514 | $35,000 | $7,000 | $28,000 |
| 2017 | $2,451 | $36,200 | $7,240 | $28,960 |
| 2016 | $2,440 | $32,130 | $6,420 | $25,710 |
| 2015 | $2,622 | $36,070 | $7,210 | $28,860 |
Agents Affiliated with this Home
-
Sue Bentley

Seller's Agent in 2018
Sue Bentley
Real Broker
(480) 766-3953
57 Total Sales
-
Regina Gomez

Buyer's Agent in 2018
Regina Gomez
Realty One Group
(480) 221-7921
13 Total Sales
-
Jeffrey Sibbach

Buyer Co-Listing Agent in 2018
Jeffrey Sibbach
eXp Realty
(602) 329-9732
1 in this area
783 Total Sales
Map
Source: Arizona Regional Multiple Listing Service (ARMLS)
MLS Number: 5709848
APN: 216-72-496
- 10260 E White Feather Ln Unit 1022
- 10260 E White Feather Ln Unit 1038
- 10260 E White Feather Ln Unit 2003
- 10222 E Southwind Ln Unit 1054
- 10422 E Mark Ln
- 28990 N White Feather Ln Unit 185
- 28990 N White Feather Ln Unit 121
- 28990 N White Feather Ln Unit 182
- 10379 E White Feather Ln
- 10284 E Running Deer Trail
- 10283 E Running Deer Trail
- 28503 N 104th Way Unit 1
- 28080 N 101st St Unit 116
- 10471 E White Feather Ln
- 10567 E Mark Ln
- 10010 E Blue Sky Dr
- 10267 E Cinder Cone Trail
- 10057 E Blue Sky Dr
- 9926 E Hidden Green Dr
- 9913 E Quarry Trail
- 10242 E White Feather Ln
- 10240 E White Feather Ln
- 10238 E White Feather Ln
- 10236 E White Feather Ln
- 10234 E White Feather Ln
- 10299 E White Feather Ln
- 10299 E White Feather Ln
- 10232 E White Feather Ln
- 10230 E White Feather Ln
- 28535 N 102nd Way
- 28541 N 102nd Way
- 28529 N 102nd Way
- 16200 E White Feather Ln Unit 2
- 16200 E White Feather Ln Unit 3
- 14400 E White Feather Ln Unit 4
- 14500 E White Feather Ln Unit 4
- 14401 E White Feather Ln Unit 1
- 14400 E White Feather Ln Unit 1
- 14400 E White Feather Ln Unit 2
- 16315 E White Feather Ln
