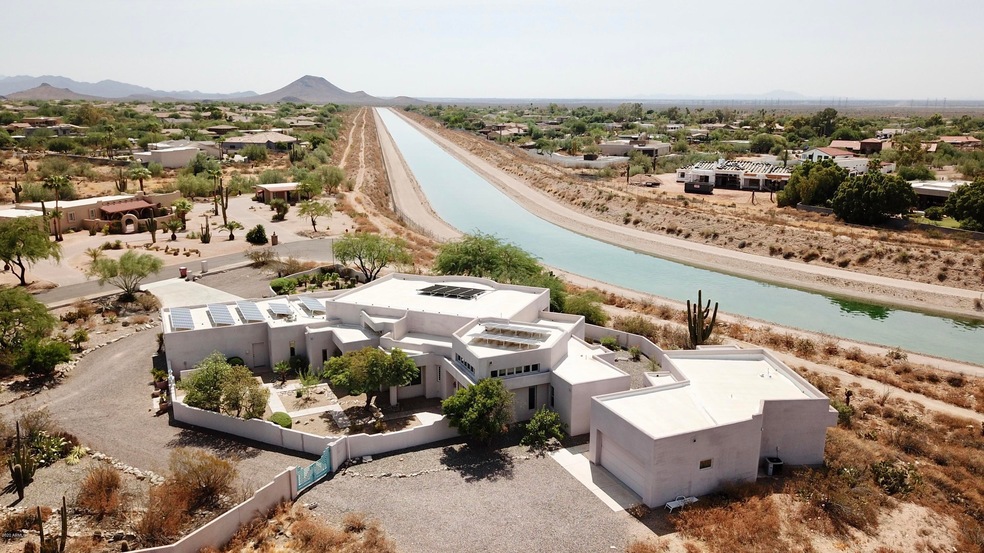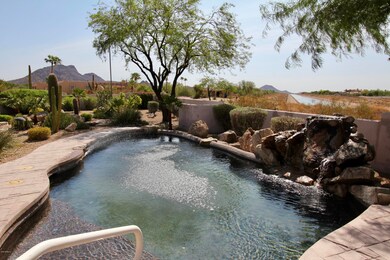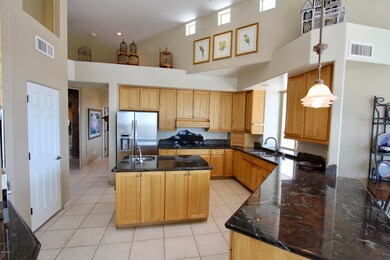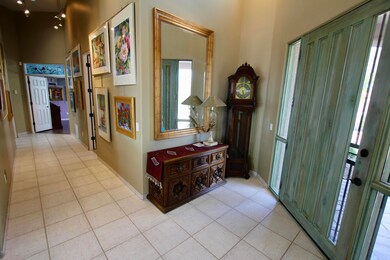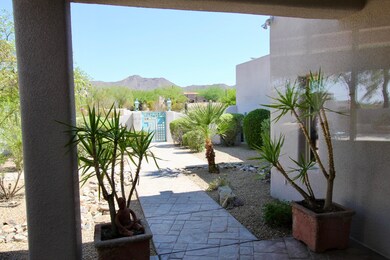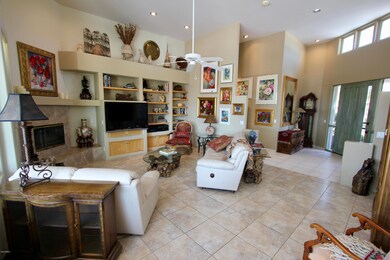
10242 N 125th St Scottsdale, AZ 85259
Shea Corridor NeighborhoodEstimated Value: $1,470,000 - $2,127,000
Highlights
- Guest House
- Horses Allowed On Property
- Solar Power System
- Laguna Elementary School Rated A
- Play Pool
- City Lights View
About This Home
As of October 2020Premium Lot Surrounded by Mountain Views! You will fall in love with this 4000+ Sq Ft Custom home sitting on an incredibly unique Canal-Facing lot in North Scottsdale! This Arizona Modern property boasts Huge ceilings, High windows, Large bedrooms, and Tons of light! The Main house offers 3 Bedrooms, 3.5 baths, 3 Car Garage, Plus a Huge Studio! The property also Boasts a Private Guest Casita with 1 bedroom, 1 Full Bath, 2+ Car Garage, Family room and Full Kitchen with Endless views! Walk out back to your own Desert Oasis with Oversized Patio, Fireplace, Built-in BBQ and Pebble Tec Pool with Rock Waterfall. All this sitting on an Expansive 1.34 Acre lot Buffered by the Canal and surrounded by Mountains! Move right in or Totally redesign this unique property! This one is a MUST SEE!!!
Last Agent to Sell the Property
Neil Lende
Realty Executives License #SA523742000 Listed on: 09/11/2020
Home Details
Home Type
- Single Family
Est. Annual Taxes
- $4,620
Year Built
- Built in 1996
Lot Details
- 1.34 Acre Lot
- Waterfront
- Cul-De-Sac
- Desert faces the front and back of the property
- Wrought Iron Fence
- Block Wall Fence
- Front and Back Yard Sprinklers
Parking
- 5 Car Direct Access Garage
- 6 Open Parking Spaces
- Garage Door Opener
- Circular Driveway
Property Views
- City Lights
- Mountain
Home Design
- Contemporary Architecture
- Fixer Upper
- Wood Frame Construction
- Foam Roof
- Block Exterior
- Stucco
Interior Spaces
- 4,017 Sq Ft Home
- 1-Story Property
- Central Vacuum
- Ceiling height of 9 feet or more
- Triple Pane Windows
- Solar Screens
- Family Room with Fireplace
- Fire Sprinkler System
Kitchen
- Eat-In Kitchen
- Breakfast Bar
- Kitchen Island
- Granite Countertops
Flooring
- Laminate
- Concrete
Bedrooms and Bathrooms
- 4 Bedrooms
- Primary Bathroom is a Full Bathroom
- 4.5 Bathrooms
- Dual Vanity Sinks in Primary Bathroom
- Bathtub With Separate Shower Stall
Pool
- Play Pool
- Solar Pool Equipment
Outdoor Features
- Covered patio or porch
- Fire Pit
- Outdoor Storage
- Built-In Barbecue
Schools
- Anasazi Elementary School
- Mountainside Middle School
- Desert Mountain High School
Utilities
- Refrigerated Cooling System
- Zoned Heating
- Water Filtration System
- Water Softener
- High Speed Internet
- Cable TV Available
Additional Features
- No Interior Steps
- Solar Power System
- Guest House
- Horses Allowed On Property
Community Details
- No Home Owners Association
- Association fees include no fees
- Built by Custom
Listing and Financial Details
- Tax Lot 39
- Assessor Parcel Number 217-32-048-E
Ownership History
Purchase Details
Home Financials for this Owner
Home Financials are based on the most recent Mortgage that was taken out on this home.Purchase Details
Purchase Details
Purchase Details
Similar Homes in Scottsdale, AZ
Home Values in the Area
Average Home Value in this Area
Purchase History
| Date | Buyer | Sale Price | Title Company |
|---|---|---|---|
| Schaeffer Matthew W | $985,000 | Landmark Ttl Assurance Agcy | |
| Michels Glorianne | -- | None Available | |
| Glorianne Michels Family Ltd Prtnrshp #1 | -- | -- | |
| Hoffman Albert | $110,000 | Fidelity Title |
Property History
| Date | Event | Price | Change | Sq Ft Price |
|---|---|---|---|---|
| 10/28/2020 10/28/20 | Sold | $985,000 | -1.5% | $245 / Sq Ft |
| 09/12/2020 09/12/20 | Pending | -- | -- | -- |
| 09/10/2020 09/10/20 | For Sale | $1,000,000 | -- | $249 / Sq Ft |
Tax History Compared to Growth
Tax History
| Year | Tax Paid | Tax Assessment Tax Assessment Total Assessment is a certain percentage of the fair market value that is determined by local assessors to be the total taxable value of land and additions on the property. | Land | Improvement |
|---|---|---|---|---|
| 2025 | $4,877 | $80,950 | -- | -- |
| 2024 | $4,814 | $77,096 | -- | -- |
| 2023 | $4,814 | $115,110 | $23,020 | $92,090 |
| 2022 | $4,536 | $86,580 | $17,310 | $69,270 |
| 2021 | $4,857 | $83,680 | $16,730 | $66,950 |
| 2020 | $4,810 | $78,660 | $15,730 | $62,930 |
| 2019 | $4,620 | $77,560 | $15,510 | $62,050 |
| 2018 | $4,455 | $73,600 | $14,720 | $58,880 |
| 2017 | $4,241 | $63,000 | $12,600 | $50,400 |
| 2016 | $4,147 | $62,780 | $12,550 | $50,230 |
| 2015 | $3,918 | $58,830 | $11,760 | $47,070 |
Agents Affiliated with this Home
-
N
Seller's Agent in 2020
Neil Lende
Realty Executives
-
Mari Stoffer
M
Buyer's Agent in 2020
Mari Stoffer
Central Arizona Real Estate Specialists, LLC
(602) 885-3755
3 in this area
50 Total Sales
Map
Source: Arizona Regional Multiple Listing Service (ARMLS)
MLS Number: 6130257
APN: 217-32-048E
- 12595 E Cochise Dr Unit 2
- 12313 E Gold Dust Ave
- 12524 E Saddlehorn Trail
- xx E Shea Blvd Unit 1
- 10713 N 124th Place
- 9415 N 124th St
- 12245 E Clinton St
- 10301 N 128th St
- 12550 E Silver Spur St
- 9053 N 123rd St
- 12183 E Mercer Ln
- 12142 E San Victor Dr
- 12980 E Cochise Rd
- 12055 E Clinton St
- 12892 E Sahuaro Dr
- 12348 E Shangri la Rd Unit 9
- 9727 N 130th St Unit 27
- 9441 N 129th Place
- 11193 N 121st Way
- 10575 N 130th St Unit 1
- 10242 N 125th St
- 12495 E Gold Dust Ave
- 12425 E Gold Dust Ave
- 10101 N 124th St
- 10247 N 125th St
- 12525 E Gold Dust Ave
- 12496 E Gold Dust Ave
- 12468 E Gold Dust Ave
- 10201 N 124th St
- 12504 E Gold Dust Ave
- 12430 E Mountain View Rd
- 12555 E Gold Dust Ave
- 12446 E Mountain View Rd
- 12508 E Gold Dust Ave
- 10255 N 124th St
- 9911 N 124th St
- 12595 E Gold Dust Ave
- 12580 E Gold Dust Ave
- 12381 E Gold Dust Ave
- 10301 N 124th St
