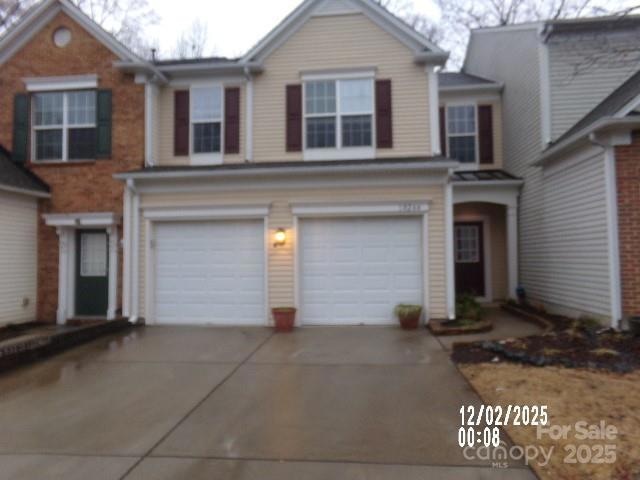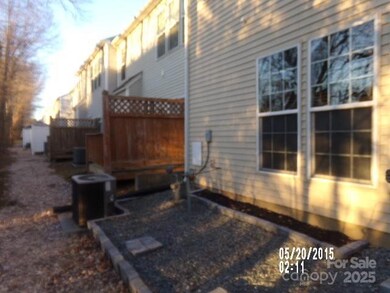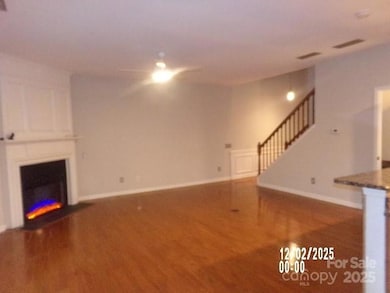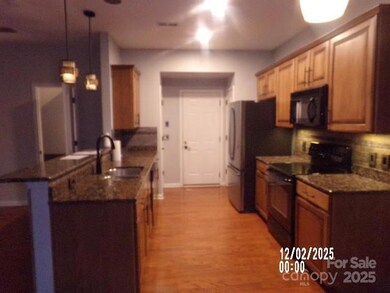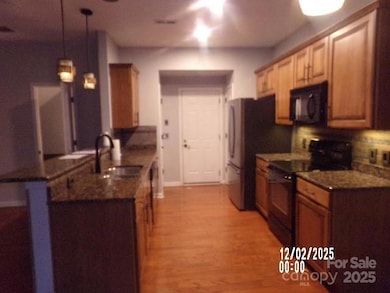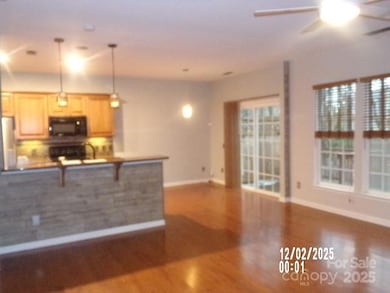
10244 Blakeney Preserve Dr Charlotte, NC 28277
Provincetowne NeighborhoodHighlights
- Deck
- Wooded Lot
- Community Pool
- Community House Middle School Rated A-
- Traditional Architecture
- 2 Car Attached Garage
About This Home
As of March 2025Price Reduced
Purchased new by Owner this 3BR, 2-1/2 Townhome with 2 Car Garage has been well maintained and is ready for immediate occupanycy. New roof installed in October of 2024. Interior features include upgraded hardwood flooring, new Refrigerator, upgraded lighting, new electric fireplace with heat feature and all appliances remain including the washer/dryer. The fireplace can be converted back to gas logs if desired.
Please verify all School Assignments. Charlotte Mecklenburg Schools list K-4 as Knights View and Grade 5 as Hawk Ridge.
Last Agent to Sell the Property
Jessie Brown Real Estate LLC Brokerage Email: browncombs@msn.com License #250553 Listed on: 01/20/2025
Townhouse Details
Home Type
- Townhome
Est. Annual Taxes
- $2,938
Year Built
- Built in 2006
Lot Details
- Lot Dimensions are 28 x 81
- Wooded Lot
HOA Fees
- $307 Monthly HOA Fees
Parking
- 2 Car Attached Garage
- Garage Door Opener
- Driveway
- 2 Open Parking Spaces
Home Design
- Traditional Architecture
- Slab Foundation
- Vinyl Siding
Interior Spaces
- 2-Story Property
- Self Contained Fireplace Unit Or Insert
- Entrance Foyer
- Living Room with Fireplace
- Pull Down Stairs to Attic
Kitchen
- Breakfast Bar
- Electric Oven
- Range Hood
- Microwave
- Dishwasher
- Disposal
Bedrooms and Bathrooms
- 3 Bedrooms
- Walk-In Closet
Laundry
- Laundry Room
- Dryer
Home Security
Outdoor Features
- Deck
Schools
- Hawk Ridge Elementary School
- Community House Middle School
- Ardrey Kell High School
Utilities
- Forced Air Heating and Cooling System
- Underground Utilities
- Gas Water Heater
- Cable TV Available
Listing and Financial Details
- Assessor Parcel Number 229-404-14
Community Details
Overview
- Csi Management Association, Phone Number (704) 892-1660
- Blakeney Preserve Subdivision
- Mandatory home owners association
Recreation
- Community Playground
- Community Pool
Security
- Storm Windows
Ownership History
Purchase Details
Home Financials for this Owner
Home Financials are based on the most recent Mortgage that was taken out on this home.Purchase Details
Purchase Details
Home Financials for this Owner
Home Financials are based on the most recent Mortgage that was taken out on this home.Purchase Details
Home Financials for this Owner
Home Financials are based on the most recent Mortgage that was taken out on this home.Similar Homes in Charlotte, NC
Home Values in the Area
Average Home Value in this Area
Purchase History
| Date | Type | Sale Price | Title Company |
|---|---|---|---|
| Warranty Deed | $405,000 | None Listed On Document | |
| Interfamily Deed Transfer | -- | None Available | |
| Warranty Deed | $205,000 | None Available | |
| Warranty Deed | $202,500 | Chicago Title Insurance |
Mortgage History
| Date | Status | Loan Amount | Loan Type |
|---|---|---|---|
| Open | $300,000 | New Conventional | |
| Previous Owner | $162,500 | New Conventional | |
| Previous Owner | $170,400 | New Conventional | |
| Previous Owner | $178,000 | New Conventional | |
| Previous Owner | $174,250 | Purchase Money Mortgage | |
| Previous Owner | $161,776 | Purchase Money Mortgage |
Property History
| Date | Event | Price | Change | Sq Ft Price |
|---|---|---|---|---|
| 03/31/2025 03/31/25 | Sold | $405,000 | -2.4% | $250 / Sq Ft |
| 02/28/2025 02/28/25 | Pending | -- | -- | -- |
| 02/09/2025 02/09/25 | Price Changed | $415,000 | -2.4% | $257 / Sq Ft |
| 02/03/2025 02/03/25 | Price Changed | $425,000 | -0.7% | $263 / Sq Ft |
| 01/20/2025 01/20/25 | For Sale | $428,000 | -- | $265 / Sq Ft |
Tax History Compared to Growth
Tax History
| Year | Tax Paid | Tax Assessment Tax Assessment Total Assessment is a certain percentage of the fair market value that is determined by local assessors to be the total taxable value of land and additions on the property. | Land | Improvement |
|---|---|---|---|---|
| 2024 | $2,938 | $381,500 | $90,000 | $291,500 |
| 2023 | $2,938 | $381,500 | $90,000 | $291,500 |
| 2022 | $2,425 | $251,300 | $75,000 | $176,300 |
| 2021 | $2,425 | $251,300 | $75,000 | $176,300 |
| 2020 | $2,465 | $251,300 | $75,000 | $176,300 |
| 2019 | $2,459 | $251,300 | $75,000 | $176,300 |
| 2018 | $2,315 | $174,400 | $35,000 | $139,400 |
| 2016 | $2,278 | $174,400 | $35,000 | $139,400 |
| 2015 | -- | $174,400 | $35,000 | $139,400 |
| 2014 | $2,279 | $174,400 | $35,000 | $139,400 |
Agents Affiliated with this Home
-
Jessie Brown

Seller's Agent in 2025
Jessie Brown
Jessie Brown Real Estate LLC
(704) 644-9959
1 in this area
51 Total Sales
-
Anirudh Kumar

Buyer's Agent in 2025
Anirudh Kumar
Eesha Realty LLC
(617) 605-1853
6 in this area
38 Total Sales
Map
Source: Canopy MLS (Canopy Realtor® Association)
MLS Number: 4215309
APN: 229-404-14
- 10044 Blakeney Preserve Dr Unit 161/A
- 9908 Fallon Trace Ave Unit 37E
- 8605 Tamarron Dr
- 8833 Fieldcroft Dr
- 11626 Scottish Kilt Ct
- 9709 Mitchell Glen Dr
- 8534 Highgrove St
- 9422 Olivia Ln
- 9927 Woodland Watch Ct
- 8016 Pemswood St
- 12145 Landing Green Dr
- 6821 Millingden Ct
- 8703 Ellington Park Dr
- 9511 Lina Ardrey Ln
- 10455 Alexander Martin Ave
- 211 Tyndale Ct
- 8927 Bryson Bend Dr
- 8514 Ellington Park Dr
- 9954 Mitchell Glen Dr
- 102 Montrose Dr
