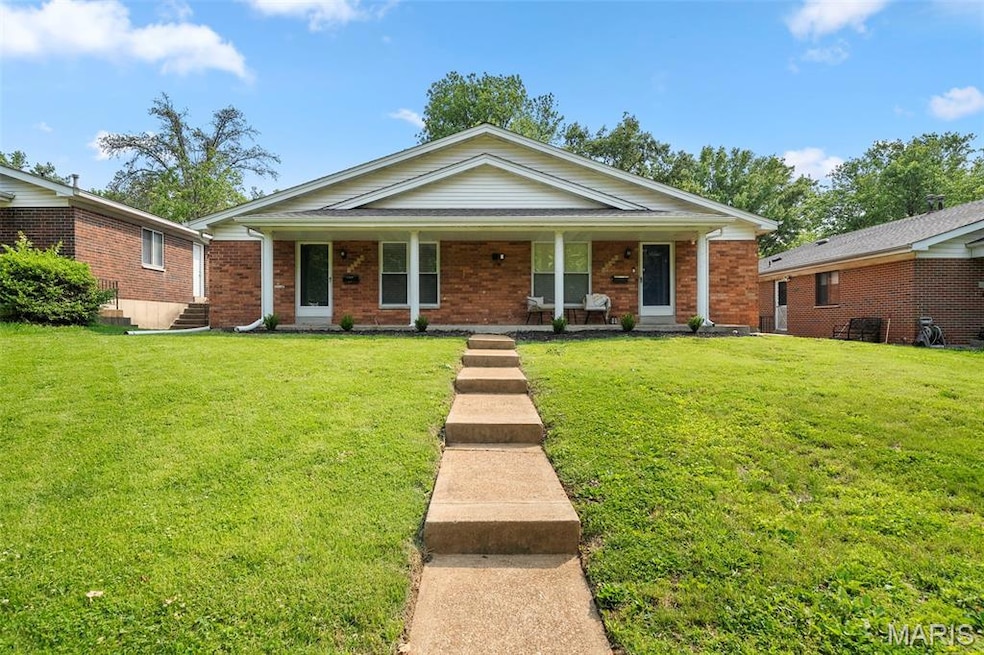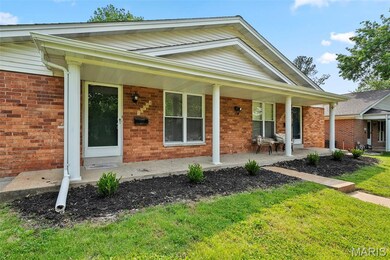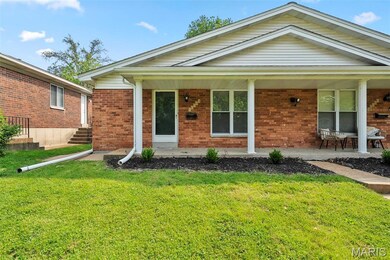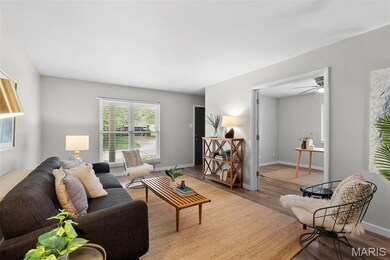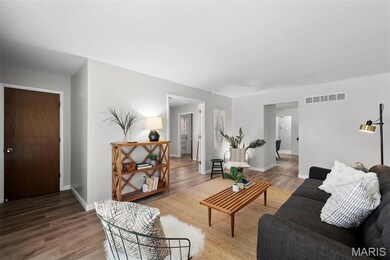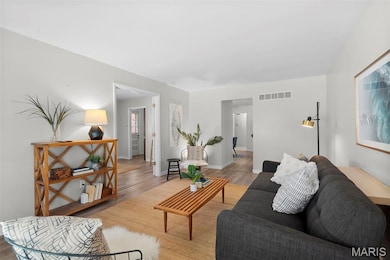
10244 Buffton Dr Saint Louis, MO 63123
Affton NeighborhoodHighlights
- No HOA
- Covered patio or porch
- Forced Air Heating and Cooling System
- Sappington Elementary School Rated A-
- 4 Car Attached Garage
About This Home
As of July 2025Here’s your chance to own a rarely available ranch-style duplex in the city of Lakeshire—these don’t come up often, and the last one hit the market back in 2022! Both units are thoughtfully designed and mirror each other with 2 bedrooms, 1.5 bathrooms, and 2 car tuck-under garages. Each features a covered front porch, a bright living room with a walk-in entry closet, and an eat-in kitchen made for casual meals. Off the living room, the dining room serves as a true flex space—keep it formal, or close the louver and pocket doors to use it as an office or guest area. Head downstairs to find a large, unfinished basement that’s clean, open, and ready to become a home gym, workshop, or extra storage area. You’ll also find private 2-car tuck-under garages with automatic openers for both units. Located in the highly sought-after Lindbergh School District, one side is currently vacant and move-in ready, while the other is occupied by a reliable month-to-month tenant. A solid fit for investors, owner-occupants, or even multigenerational living. Please do not disturb tenant, they are aware of the sale. Occupied unit can be shown with accepted offer.
Last Agent to Sell the Property
EXP Realty, LLC License #2011036481 Listed on: 06/11/2025

Property Details
Home Type
- Multi-Family
Est. Annual Taxes
- $3,313
Year Built
- Built in 1969
Parking
- 4 Car Attached Garage
- Alley Access
- Garage Door Opener
Home Design
- 2,400 Sq Ft Home
- Brick Exterior Construction
- Concrete Block And Stucco Construction
Kitchen
- Microwave
- Dishwasher
- Disposal
Bedrooms and Bathrooms
- 8 Bedrooms
- 8 Bathrooms
Schools
- Sappington Elem. Elementary School
- Robert H. Sperreng Middle School
- Lindbergh Sr. High School
Additional Features
- Covered patio or porch
- 7,501 Sq Ft Lot
- Forced Air Heating and Cooling System
- Unfinished Basement
Listing and Financial Details
- Assessor Parcel Number 26K-31-0411
Community Details
Overview
- No Home Owners Association
- 2 Units
Building Details
- 1 Leased Unit
Similar Homes in Saint Louis, MO
Home Values in the Area
Average Home Value in this Area
Property History
| Date | Event | Price | Change | Sq Ft Price |
|---|---|---|---|---|
| 07/01/2025 07/01/25 | Sold | -- | -- | -- |
| 06/11/2025 06/11/25 | Pending | -- | -- | -- |
| 06/11/2025 06/11/25 | For Sale | $365,000 | -- | $152 / Sq Ft |
Tax History Compared to Growth
Agents Affiliated with this Home
-
Jeanette Bell

Seller's Agent in 2025
Jeanette Bell
EXP Realty, LLC
(314) 478-3240
4 in this area
155 Total Sales
-
Maggie Cella

Buyer's Agent in 2025
Maggie Cella
Coldwell Banker Realty - Gundaker
(636) 346-0558
2 in this area
162 Total Sales
Map
Source: MARIS MLS
MLS Number: MIS25038785
APN: 26K-3-1-041-1
- 10161 Squire Meadows Dr Unit E
- 10161 Squire Meadows Dr Unit C
- 10502 Kamping Ln
- 9920 Wolff Dr
- 9962 Tesson Creek Estates Dr
- 10358 Jade Forest Dr
- 9900 Knollshire Dr
- 10560 Crecelius Dr
- 9761 Wilderness Battle Cir
- 10634 Larkspur Dr
- 10619 Hayden Hill Dr
- 9800 Lakeford Ln
- 10708 Lisa Marie Ct
- 9850 Coventry Ln
- 10932 Concord Circle Dr
- 9932 Jan Dr
- 9916 Jan Dr
- 9912 Jan Dr
- 9818 Grantview Forest Dr
- 10818 Mallory Dr
