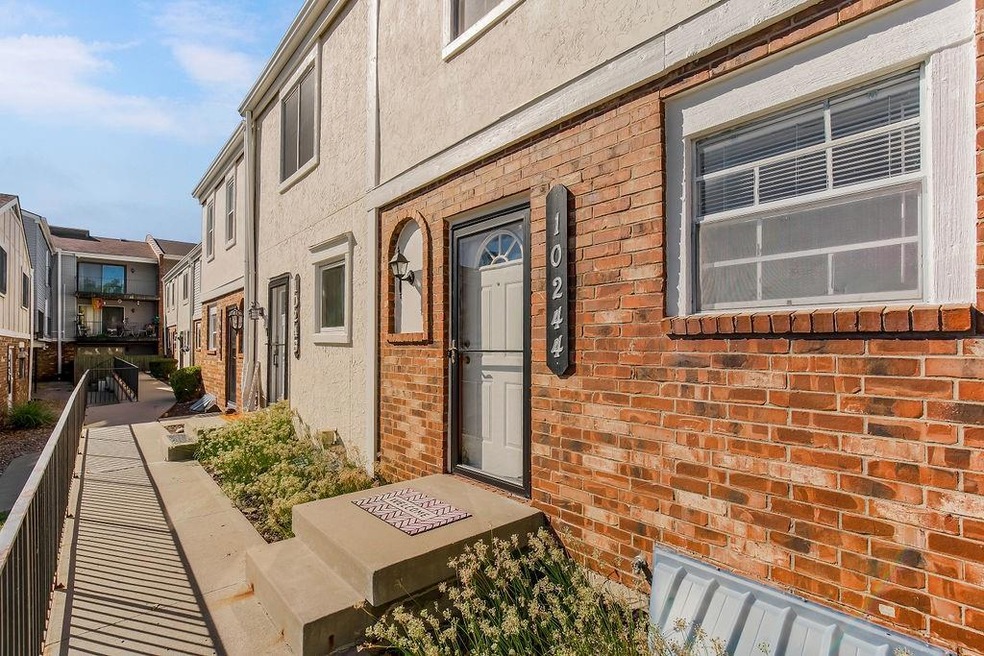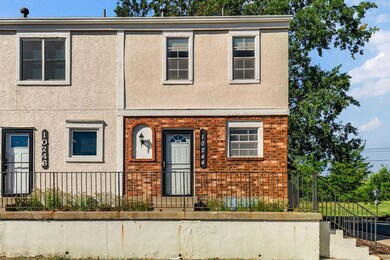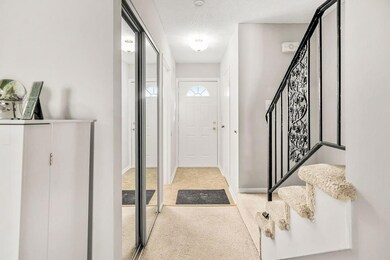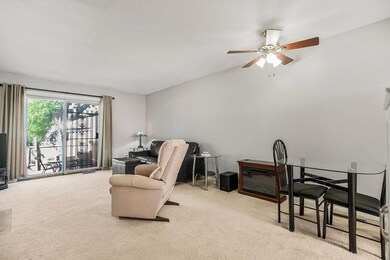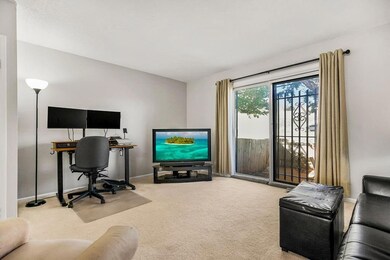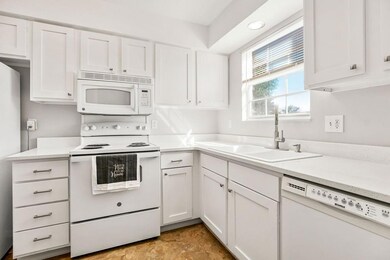
10244 W 96th Terrace Overland Park, KS 66212
Oak Park NeighborhoodEstimated payment $1,500/month
Highlights
- 21,420 Sq Ft lot
- Clubhouse
- Corner Lot
- Oak Park-Carpenter Elementary School Rated A
- Traditional Architecture
- Quartz Countertops
About This Home
You will want to come Tour this Sharp & Updated Townhome in Gramercy Place! The Home has been Freshly Painted w/One of Today's Modern Colors! The Kitchen is Updated with Brand New Quartz Countertops and New Soft Close Cabinet Doors. The Baths are updated with soft-close cabinet doors as well! There is a Coat Closet/Could be Pantry in the Front Entry Hall. There is a Linen Closet at the Top of the Stairs. The Primary Bedroom is Generously-Sized w/Double Closets. The Basement could be Finished-It contains the Washer & Dryer Hookups and has Ample Space for a Workout Room, TV/Movie room, or whatever else your Heart Desires. In 2022, a brand new HVAC system was installed. In 2023, she purchased a new Hot Water Heater. In 2024, the Roof was replaced by the HOA, Which Even Takes Care of Your Outside Maintenance-Except for Your Wonderful Private Patio-But They Do Repair/Replace the Fence When Needed! A whole lot of space for the money!! Close to Highways, Shopping, Grocery Store, Pharmacy and Many Restaurants.Gramercy does not allow any rentals.
Last Listed By
Parkway Real Estate LLC Brokerage Phone: 816-797-9834 License #SP00224706 Listed on: 10/17/2024
Townhouse Details
Home Type
- Townhome
Est. Annual Taxes
- $1,620
Year Built
- Built in 1970
Lot Details
- 0.49 Acre Lot
- Privacy Fence
- Wood Fence
- Paved or Partially Paved Lot
HOA Fees
- $321 Monthly HOA Fees
Home Design
- Traditional Architecture
- Composition Roof
Interior Spaces
- 1,024 Sq Ft Home
- 2-Story Property
- Ceiling Fan
- Drapes & Rods
- Combination Dining and Living Room
- Dryer Hookup
Kitchen
- Built-In Electric Oven
- Free-Standing Electric Oven
- Dishwasher
- Quartz Countertops
- Disposal
Flooring
- Carpet
- Vinyl
Bedrooms and Bathrooms
- 2 Bedrooms
Unfinished Basement
- Basement Fills Entire Space Under The House
- Laundry in Basement
Home Security
Parking
- Inside Entrance
- Off-Street Parking
Schools
- Oak Park Carpenter Elementary School
- Sm South High School
Utilities
- Central Air
- Heating System Uses Natural Gas
Listing and Financial Details
- Assessor Parcel Number NP275000B6-0U150
- $0 special tax assessment
Community Details
Overview
- Association fees include building maint, curbside recycling, lawn service, management, parking, roof repair, roof replacement, snow removal, street, trash, water
- Gramercy Place Association
- Gramercy Place Subdivision
Amenities
- Clubhouse
Recreation
- Community Pool
Security
- Storm Doors
- Fire and Smoke Detector
Map
Home Values in the Area
Average Home Value in this Area
Tax History
| Year | Tax Paid | Tax Assessment Tax Assessment Total Assessment is a certain percentage of the fair market value that is determined by local assessors to be the total taxable value of land and additions on the property. | Land | Improvement |
|---|---|---|---|---|
| 2024 | $1,620 | $17,583 | $2,601 | $14,982 |
| 2023 | $1,383 | $14,502 | $2,367 | $12,135 |
| 2022 | $1,342 | $14,168 | $2,056 | $12,112 |
| 2021 | $1,229 | $12,098 | $1,870 | $10,228 |
| 2020 | $1,383 | $13,627 | $1,626 | $12,001 |
| 2019 | $1,249 | $12,328 | $1,626 | $10,702 |
| 2018 | $1,037 | $10,212 | $1,478 | $8,734 |
| 2017 | $931 | $9,051 | $1,478 | $7,573 |
| 2016 | $1,005 | $9,603 | $1,478 | $8,125 |
| 2015 | $903 | $8,855 | $1,478 | $7,377 |
| 2013 | -- | $7,970 | $1,478 | $6,492 |
Property History
| Date | Event | Price | Change | Sq Ft Price |
|---|---|---|---|---|
| 05/16/2025 05/16/25 | Pending | -- | -- | -- |
| 05/16/2025 05/16/25 | Price Changed | $187,000 | -4.1% | $183 / Sq Ft |
| 04/24/2025 04/24/25 | For Sale | $194,900 | 0.0% | $190 / Sq Ft |
| 12/16/2024 12/16/24 | Off Market | -- | -- | -- |
| 11/26/2024 11/26/24 | Price Changed | $194,900 | -2.5% | $190 / Sq Ft |
| 10/17/2024 10/17/24 | For Sale | $199,900 | +166.5% | $195 / Sq Ft |
| 08/06/2014 08/06/14 | Sold | -- | -- | -- |
| 07/09/2014 07/09/14 | Pending | -- | -- | -- |
| 06/26/2014 06/26/14 | For Sale | $75,000 | +66.7% | $73 / Sq Ft |
| 03/22/2012 03/22/12 | Sold | -- | -- | -- |
| 02/07/2012 02/07/12 | Pending | -- | -- | -- |
| 01/21/2012 01/21/12 | For Sale | $45,000 | -- | $44 / Sq Ft |
Purchase History
| Date | Type | Sale Price | Title Company |
|---|---|---|---|
| Warranty Deed | -- | Chicago Title | |
| Special Warranty Deed | -- | Chicago Title | |
| Warranty Deed | -- | None Available | |
| Special Warranty Deed | -- | Continental Title | |
| Sheriffs Deed | $95,495 | Coffelt Land Title Inc | |
| Warranty Deed | -- | Stewart Title Of Kansas City |
Mortgage History
| Date | Status | Loan Amount | Loan Type |
|---|---|---|---|
| Open | $57,400 | New Conventional | |
| Closed | $69,300 | Adjustable Rate Mortgage/ARM | |
| Previous Owner | $89,725 | FHA |
Similar Homes in Overland Park, KS
Source: Heartland MLS
MLS Number: 2515601
APN: NP275000B6-0U150
- 10120 W 96th St Unit F
- 9600 Perry Ln
- 10219 W 96th Terrace
- 9406 Switzer St
- 9820 Farley Ln
- 10319 W 92nd Place
- 10807 W 98th St
- 9336 Goddard St
- 9415 Bluejacket St
- 11008 W 95th Terrace
- 9601 W 97th St
- 9987 Ballentine St
- 9425 Carter Dr
- 9947 Bluejacket Dr
- 9738 Nieman Place
- 11065 W 98th St
- 10205 W 101st St
- 10202 Moody Park Dr
- 9624 Kessler St
- 9508 Grandview St
