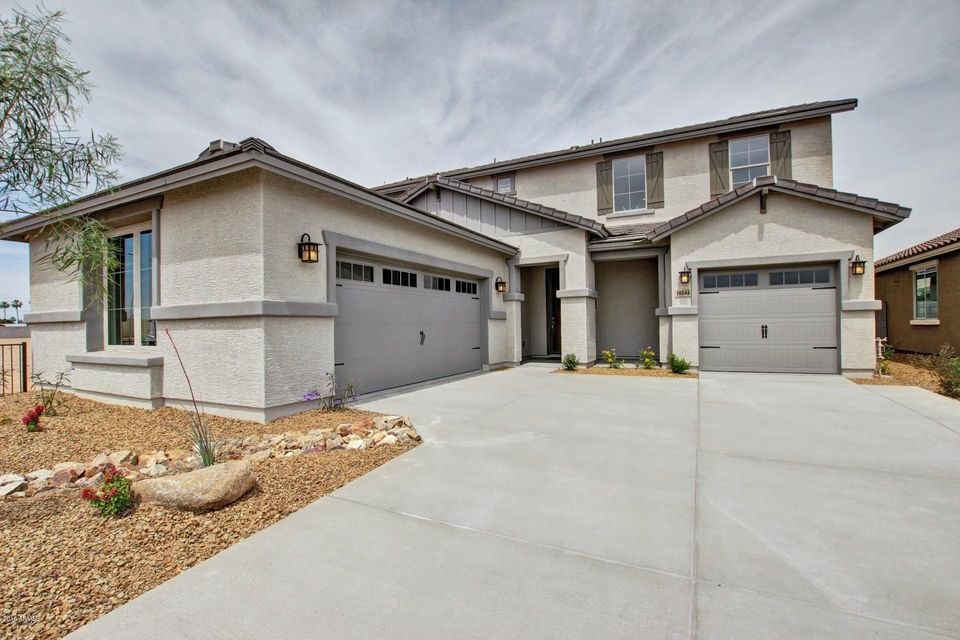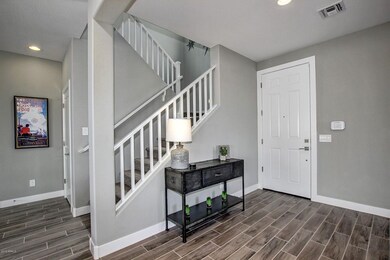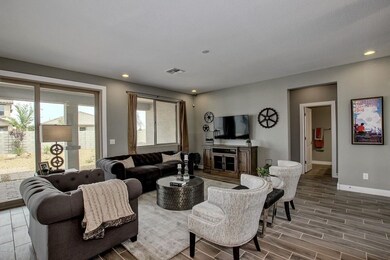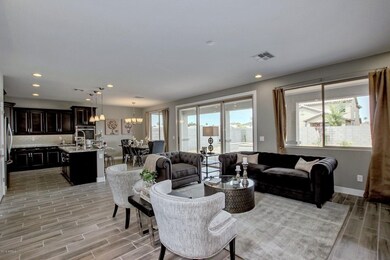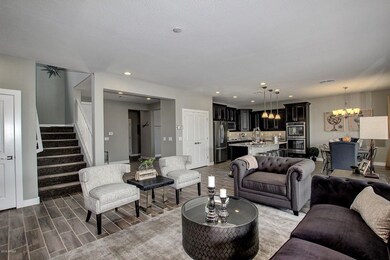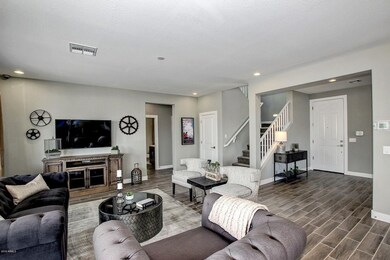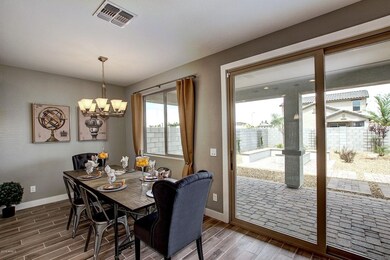
10244 W Golden Ln Peoria, AZ 85345
Highlights
- Granite Countertops
- Eat-In Kitchen
- Dual Vanity Sinks in Primary Bathroom
- Covered patio or porch
- Double Pane Windows
- Walk-In Closet
About This Home
As of June 2022This stunning MODEL HOME of our popular two story floorplan is loaded with upgrades. The kitchen is a chef's dream with stainless steel double wall ovens, large island with beautiful upgraded granite, upgraded espresso cabinets and tons of counter space. A bedroom and full bath on the first floor is great for guests or a mother-in-law bedroom. Since this is a MODEL the home has been highly upgraded and is a must see and will not last long.
Co-Listed By
Shawna Rains
Lennar Sales Corp License #BR518310000
Home Details
Home Type
- Single Family
Est. Annual Taxes
- $2,325
Year Built
- Built in 2017
Lot Details
- 6,545 Sq Ft Lot
- Desert faces the front and back of the property
- Block Wall Fence
- Front and Back Yard Sprinklers
- Sprinklers on Timer
Parking
- 3 Car Garage
- Side or Rear Entrance to Parking
Home Design
- Wood Frame Construction
- Tile Roof
- Stucco
Interior Spaces
- 2,671 Sq Ft Home
- 2-Story Property
- Double Pane Windows
- Low Emissivity Windows
- Vinyl Clad Windows
Kitchen
- Eat-In Kitchen
- Breakfast Bar
- Built-In Microwave
- Dishwasher
- Kitchen Island
- Granite Countertops
Flooring
- Carpet
- Tile
Bedrooms and Bathrooms
- 4 Bedrooms
- Walk-In Closet
- Primary Bathroom is a Full Bathroom
- 3 Bathrooms
- Dual Vanity Sinks in Primary Bathroom
- Bathtub With Separate Shower Stall
Laundry
- Laundry in unit
- Washer and Dryer Hookup
Schools
- Country Meadows Elementary School
- Raymond S. Kellis High School
Utilities
- Refrigerated Cooling System
- Zoned Heating
- High Speed Internet
- Cable TV Available
Additional Features
- Mechanical Fresh Air
- Covered patio or porch
Listing and Financial Details
- Tax Lot 149
- Assessor Parcel Number 142-87-634
Community Details
Overview
- Property has a Home Owners Association
- 3 Olive Park HOA, Phone Number (480) 422-0888
- Built by Garrett Walker Homes
- 3 Olive Park Subdivision, Mazatal Floorplan
- FHA/VA Approved Complex
Recreation
- Community Playground
- Bike Trail
Ownership History
Purchase Details
Purchase Details
Purchase Details
Home Financials for this Owner
Home Financials are based on the most recent Mortgage that was taken out on this home.Purchase Details
Home Financials for this Owner
Home Financials are based on the most recent Mortgage that was taken out on this home.Purchase Details
Home Financials for this Owner
Home Financials are based on the most recent Mortgage that was taken out on this home.Similar Homes in the area
Home Values in the Area
Average Home Value in this Area
Purchase History
| Date | Type | Sale Price | Title Company |
|---|---|---|---|
| Warranty Deed | -- | None Listed On Document | |
| Warranty Deed | -- | None Listed On Document | |
| Warranty Deed | -- | None Listed On Document | |
| Warranty Deed | -- | None Listed On Document | |
| Warranty Deed | -- | -- | |
| Warranty Deed | $610,000 | Pioneer Title | |
| Special Warranty Deed | $361,000 | Dhi Title Agency | |
| Special Warranty Deed | $130,000 | None Available |
Mortgage History
| Date | Status | Loan Amount | Loan Type |
|---|---|---|---|
| Previous Owner | $488,000 | New Conventional | |
| Previous Owner | $342,950 | New Conventional | |
| Previous Owner | $420,000 | New Conventional |
Property History
| Date | Event | Price | Change | Sq Ft Price |
|---|---|---|---|---|
| 07/15/2025 07/15/25 | Price Changed | $595,000 | -3.3% | $224 / Sq Ft |
| 07/08/2025 07/08/25 | Price Changed | $615,000 | -5.4% | $231 / Sq Ft |
| 07/03/2025 07/03/25 | Price Changed | $650,000 | -6.5% | $244 / Sq Ft |
| 07/02/2025 07/02/25 | For Sale | $695,000 | 0.0% | $261 / Sq Ft |
| 06/25/2025 06/25/25 | Price Changed | $695,000 | -4.1% | $261 / Sq Ft |
| 06/25/2025 06/25/25 | Price Changed | $725,000 | -3.3% | $272 / Sq Ft |
| 06/10/2025 06/10/25 | Price Changed | $750,000 | +23.0% | $282 / Sq Ft |
| 06/07/2022 06/07/22 | Sold | $610,000 | -3.2% | $228 / Sq Ft |
| 05/07/2022 05/07/22 | Pending | -- | -- | -- |
| 05/03/2022 05/03/22 | For Sale | $630,000 | 0.0% | $236 / Sq Ft |
| 05/03/2022 05/03/22 | Price Changed | $630,000 | 0.0% | $236 / Sq Ft |
| 04/19/2022 04/19/22 | Price Changed | $630,000 | +3.3% | $236 / Sq Ft |
| 04/14/2022 04/14/22 | Off Market | $610,000 | -- | -- |
| 04/14/2022 04/14/22 | Pending | -- | -- | -- |
| 04/13/2022 04/13/22 | Pending | -- | -- | -- |
| 03/27/2022 03/27/22 | For Sale | $630 | -99.8% | $0 / Sq Ft |
| 03/29/2018 03/29/18 | Sold | $361,000 | -2.2% | $135 / Sq Ft |
| 02/20/2018 02/20/18 | Pending | -- | -- | -- |
| 02/15/2018 02/15/18 | Price Changed | $369,000 | -0.3% | $138 / Sq Ft |
| 01/26/2018 01/26/18 | Price Changed | $370,000 | -2.1% | $139 / Sq Ft |
| 01/19/2018 01/19/18 | For Sale | $377,829 | -- | $141 / Sq Ft |
Tax History Compared to Growth
Tax History
| Year | Tax Paid | Tax Assessment Tax Assessment Total Assessment is a certain percentage of the fair market value that is determined by local assessors to be the total taxable value of land and additions on the property. | Land | Improvement |
|---|---|---|---|---|
| 2025 | $2,285 | $24,711 | -- | -- |
| 2024 | $2,310 | $23,534 | -- | -- |
| 2023 | $2,310 | $41,210 | $8,240 | $32,970 |
| 2022 | $2,264 | $31,860 | $6,370 | $25,490 |
| 2021 | $2,028 | $31,050 | $6,210 | $24,840 |
| 2020 | $2,048 | $27,810 | $5,560 | $22,250 |
| 2019 | $1,983 | $26,960 | $5,390 | $21,570 |
Agents Affiliated with this Home
-
Chris Lopez

Seller's Agent in 2025
Chris Lopez
World Class Properties
(602) 695-1679
38 Total Sales
-
Sandy Baber

Seller Co-Listing Agent in 2025
Sandy Baber
World Class Properties
(480) 519-9016
19 Total Sales
-
Gretchen Ravenstein

Seller's Agent in 2022
Gretchen Ravenstein
My Home Group Real Estate
(623) 223-6214
15 Total Sales
-
James Clark

Seller's Agent in 2018
James Clark
Citiea
(623) 385-9496
21 Total Sales
-
S
Seller Co-Listing Agent in 2018
Shawna Rains
Lennar Sales Corp
Map
Source: Arizona Regional Multiple Listing Service (ARMLS)
MLS Number: 5711760
APN: 142-87-804
- 8828 N 102nd Ln
- 10221 W Puget Ave
- 8601 N 103rd Ave Unit 85
- 8601 N 103rd Ave Unit 166
- 10001 W Caron Dr Unit 8
- 10326 W Caron Dr
- 10335 W Mission Ln
- 8540 N 104th Ave
- 10448 W Caron Dr
- 8301 N 103rd Ave Unit 173
- 8301 N 103rd Ave Unit 108
- 10022 W Mountain View Rd
- 10603 W Ruth Ave
- 9915 W Mountain View Rd
- 9802 N Balboa Dr
- 9814 N Balboa Dr
- 9822 W Caron Dr
- 9845 N 103rd Dr
- 9805 W Caron Dr
- 8668 N 107th Dr
