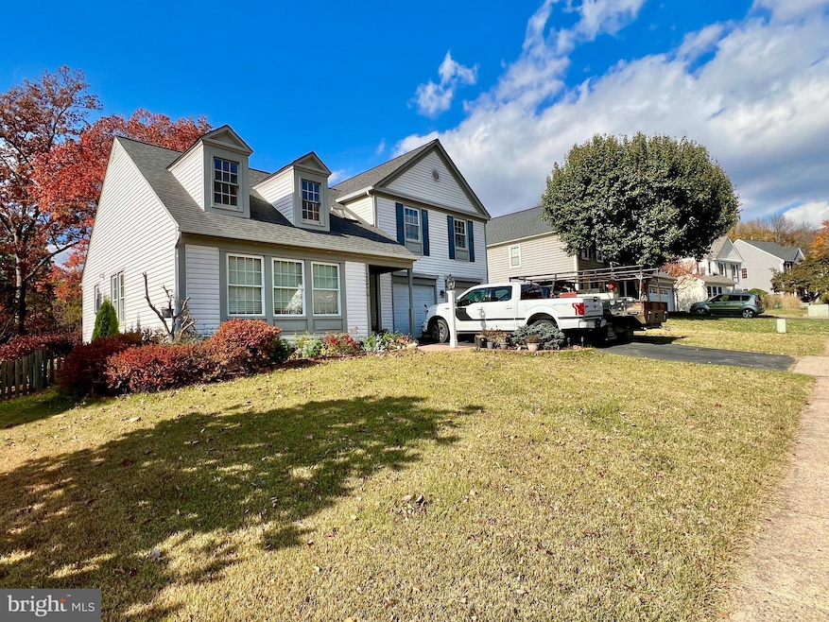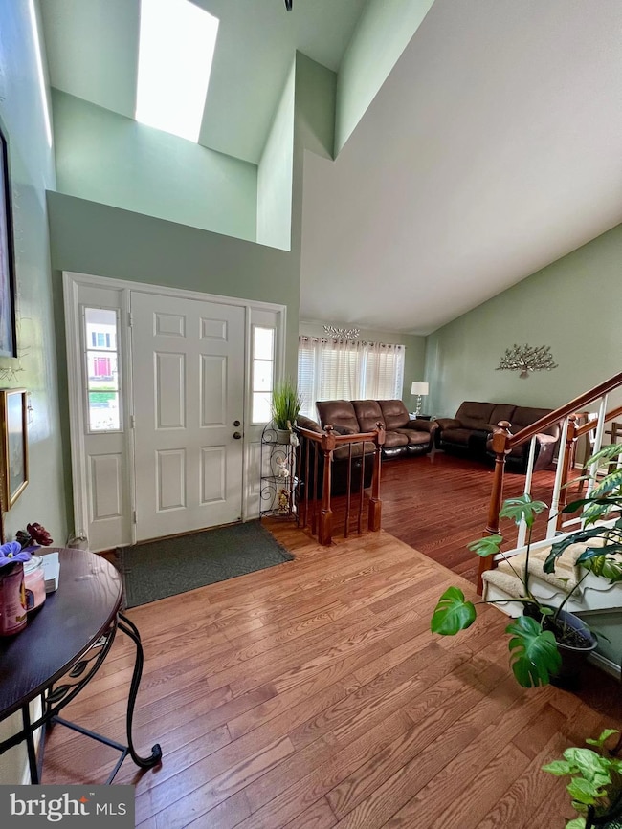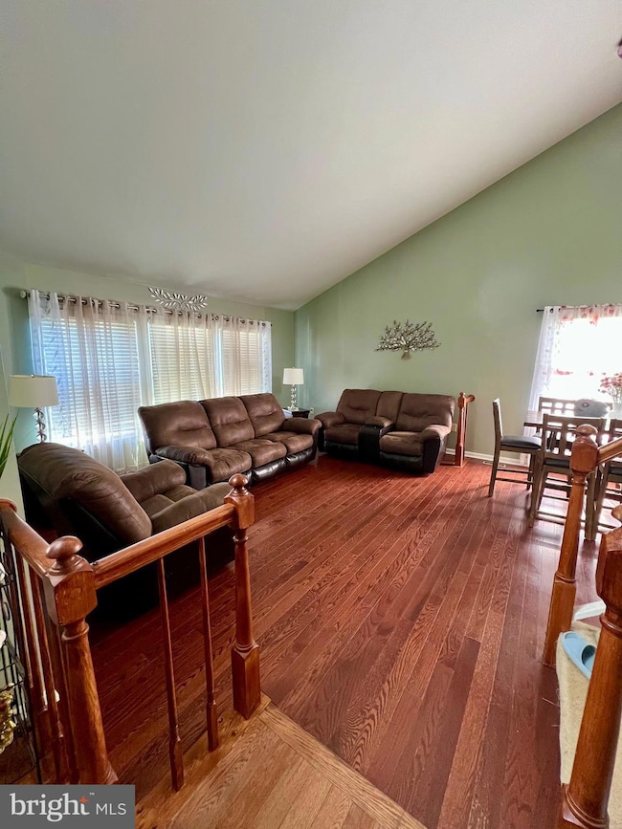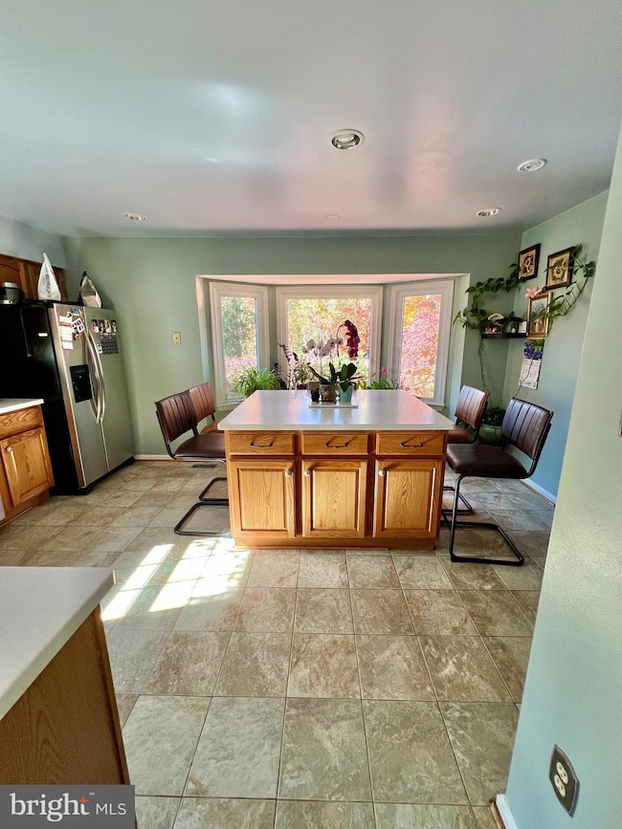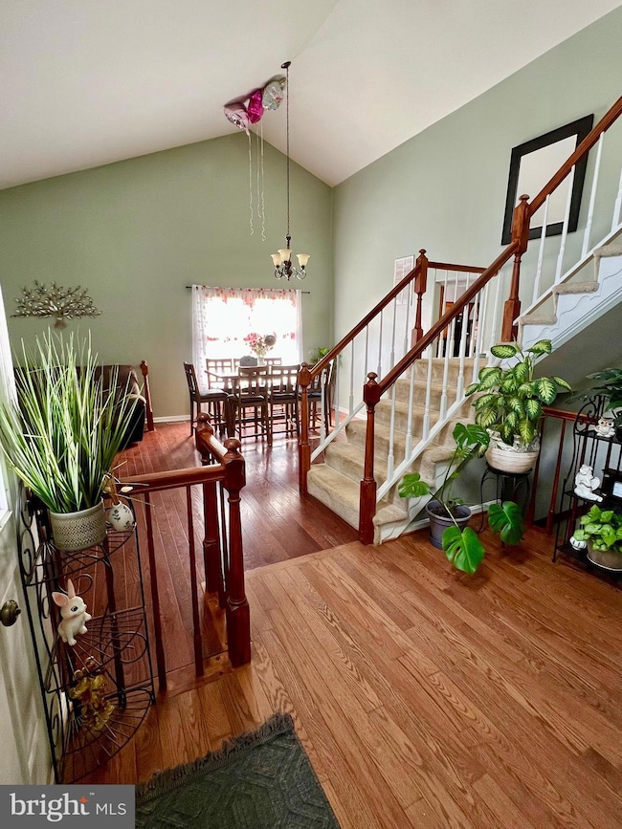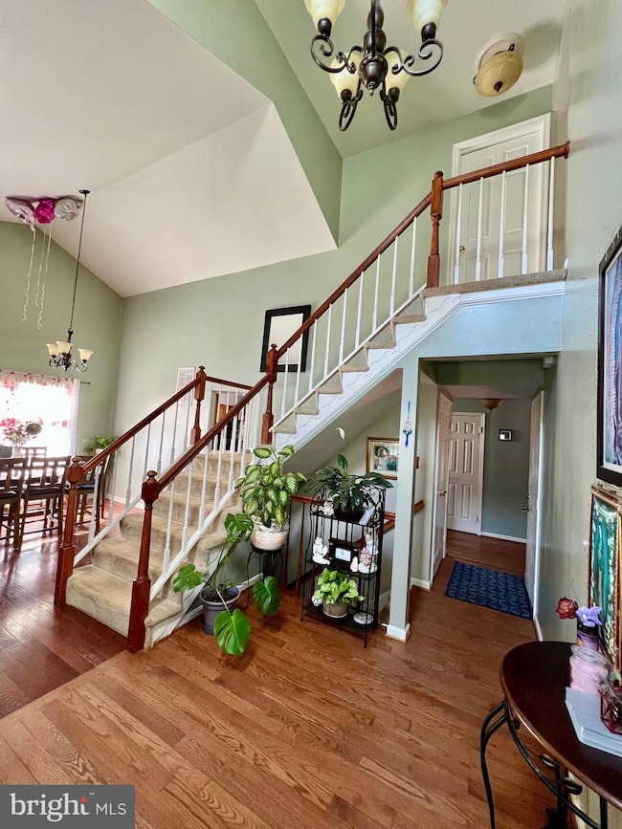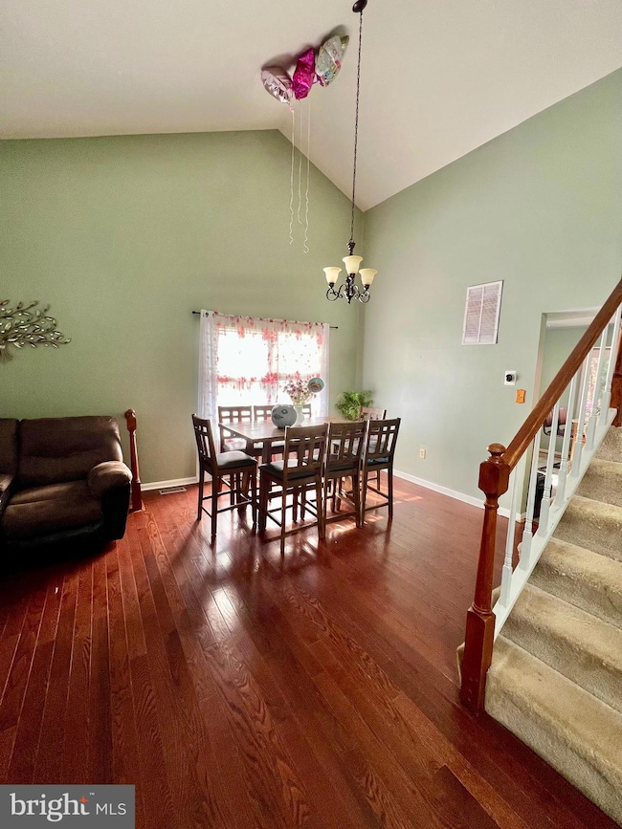10244 Winged Elm Cir Manassas, VA 20110
Estimated payment $3,786/month
Highlights
- View of Trees or Woods
- Deck
- Traditional Floor Plan
- Colonial Architecture
- Private Lot
- Backs to Trees or Woods
About This Home
Priced to Sell! This spacious home offers a great floor plan and plenty of potential. While it needs "cosmetic work", it’s bright and full of possibilities. Enjoy the flat, fenced backyard featuring mature trees, paver patio, and a deck with stairs — perfect for relaxing or entertaining.
Listing Agent
(571) 274-7002 rocio@orusrealty.com Orus Realty Inc License #0225089472 Listed on: 11/06/2025
Co-Listing Agent
(571) 435-1166 alex@orusrealty.com Orus Realty Inc License #0225101138
Home Details
Home Type
- Single Family
Est. Annual Taxes
- $5,593
Year Built
- Built in 1993
Lot Details
- 0.25 Acre Lot
- Backs To Open Common Area
- Picket Fence
- Back Yard Fenced
- Landscaped
- Private Lot
- Backs to Trees or Woods
- Property is zoned R4
HOA Fees
- $52 Monthly HOA Fees
Parking
- 2 Car Attached Garage
- Garage Door Opener
- Driveway
Home Design
- Colonial Architecture
- Vinyl Siding
- Concrete Perimeter Foundation
Interior Spaces
- Property has 3 Levels
- Traditional Floor Plan
- Chair Railings
- Crown Molding
- Skylights
- Recessed Lighting
- 1 Fireplace
- Screen For Fireplace
- Double Pane Windows
- Window Treatments
- Bay Window
- Sliding Doors
- Six Panel Doors
- Family Room
- Living Room
- Dining Room
- Storage Room
- Wood Flooring
- Views of Woods
- Attic
Kitchen
- Self-Cleaning Oven
- Range Hood
- Microwave
- Ice Maker
- Dishwasher
- Kitchen Island
- Upgraded Countertops
- Disposal
Bedrooms and Bathrooms
- 4 Bedrooms
- En-Suite Bathroom
Laundry
- Laundry Room
- Front Loading Dryer
- Washer
Unfinished Basement
- Basement Fills Entire Space Under The House
- Connecting Stairway
- Space For Rooms
Outdoor Features
- Deck
- Patio
Schools
- Bennett Elementary School
Utilities
- Central Air
- Heat Pump System
- Vented Exhaust Fan
- Natural Gas Water Heater
Community Details
- Association fees include common area maintenance, management, snow removal, trash
- Great Oak Subdivision Homeowners Association
- Great Oak Subdivision, Henry Foster Floorplan
- Property Manager
Listing and Financial Details
- Tax Lot 12
- Assessor Parcel Number 107204
Map
Home Values in the Area
Average Home Value in this Area
Tax History
| Year | Tax Paid | Tax Assessment Tax Assessment Total Assessment is a certain percentage of the fair market value that is determined by local assessors to be the total taxable value of land and additions on the property. | Land | Improvement |
|---|---|---|---|---|
| 2025 | $5,471 | $588,700 | $189,400 | $399,300 |
| 2024 | $5,471 | $550,100 | $180,300 | $369,800 |
| 2023 | $5,400 | $519,000 | $165,000 | $354,000 |
| 2022 | $5,421 | $489,500 | $153,800 | $335,700 |
| 2021 | $5,262 | $430,300 | $130,100 | $300,200 |
| 2020 | $6,285 | $405,500 | $119,300 | $286,200 |
| 2019 | $6,284 | $405,400 | $119,300 | $286,100 |
| 2018 | $4,698 | $389,100 | $113,600 | $275,500 |
| 2017 | $4,667 | $377,700 | $113,600 | $264,100 |
| 2016 | $4,448 | $363,100 | $113,600 | $249,500 |
| 2015 | $4,266 | $355,700 | $113,600 | $242,100 |
| 2014 | $4,266 | $340,500 | $110,300 | $230,200 |
Property History
| Date | Event | Price | List to Sale | Price per Sq Ft | Prior Sale |
|---|---|---|---|---|---|
| 11/06/2025 11/06/25 | For Sale | $620,000 | +35.1% | $278 / Sq Ft | |
| 05/15/2019 05/15/19 | Sold | $459,000 | 0.0% | $215 / Sq Ft | View Prior Sale |
| 04/15/2019 04/15/19 | Pending | -- | -- | -- | |
| 04/09/2019 04/09/19 | Price Changed | $459,000 | -1.3% | $215 / Sq Ft | |
| 04/04/2019 04/04/19 | Price Changed | $465,000 | -1.1% | $218 / Sq Ft | |
| 03/14/2019 03/14/19 | For Sale | $470,000 | +20.5% | $221 / Sq Ft | |
| 08/14/2015 08/14/15 | Sold | $390,000 | -2.5% | $175 / Sq Ft | View Prior Sale |
| 07/17/2015 07/17/15 | Pending | -- | -- | -- | |
| 07/06/2015 07/06/15 | For Sale | $400,000 | 0.0% | $179 / Sq Ft | |
| 10/01/2012 10/01/12 | Rented | $2,200 | -8.3% | -- | |
| 09/19/2012 09/19/12 | Under Contract | -- | -- | -- | |
| 08/15/2012 08/15/12 | For Rent | $2,400 | -- | -- |
Purchase History
| Date | Type | Sale Price | Title Company |
|---|---|---|---|
| Warranty Deed | $459,000 | Atlas Title & Escrow Inc | |
| Warranty Deed | $390,000 | -- | |
| Gift Deed | -- | Stewart Title | |
| Gift Deed | -- | None Available |
Mortgage History
| Date | Status | Loan Amount | Loan Type |
|---|---|---|---|
| Open | $450,686 | FHA | |
| Previous Owner | $351,000 | New Conventional | |
| Previous Owner | $155,000 | New Conventional |
Source: Bright MLS
MLS Number: VAPW2107458
APN: 7695-71-5770
- 10170 Queens Way
- 10177 Queens Way
- 10173 Queens Way
- 10073 Loblolly Trail
- 10165 Queens Way
- 10161 Queens Way
- 10157 Queens Way
- 10153 Queens Way
- BALMORAL Plan at Kings Landing
- HIGHGROVE Plan at Kings Landing
- 10106 Queens Way
- 10102 Queens Way
- 10114 Queens Way
- 10118 Queens Way
- 10130 Queens Way
- 10269 Cedar Ridge Dr
- 9518 Sandy Ct
- 10902 Pennycress St
- 9521 Vinnia Ct
- 9444 Corey Dr
- 9867 Gillum Way
- 9538 Clematis St
- 9703 Sassafras Ct
- 9517 Mountwood Dr
- 10230 Manassas Mill Rd
- 10331 Gent Ct
- 9377 Scarlet Oak Dr
- 9316 Stoney Run Place
- 9266 Chapman Oak Dr
- 9203 Hood Rd
- 10303 7th Regiment Dr
- 9233 Byrd Dr
- 9804 Grant Ave
- 9300 Caspian Way Unit CaspianWay
- 11201 Partnership Ln
- 8998 Bonham Cir
- 9012 Merrimack Dr
- 9113 Laurel Highlands Place
- 8949 Mcdowell Common
- 9000 Landings Dr
