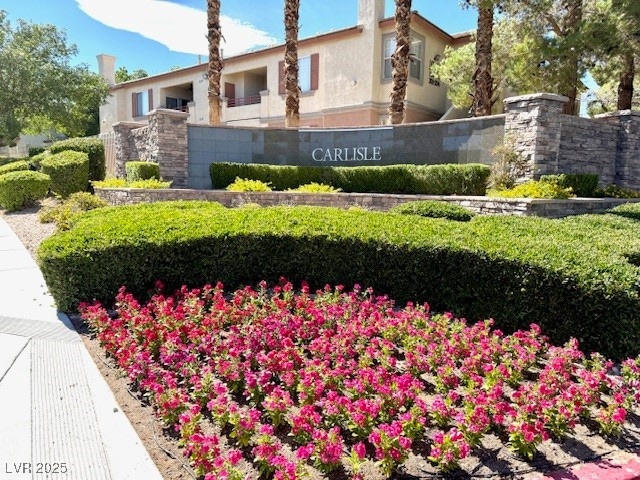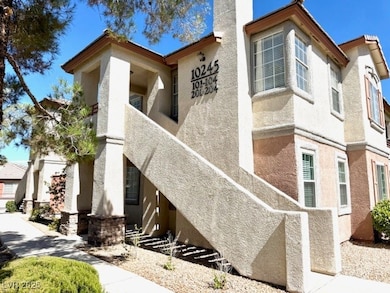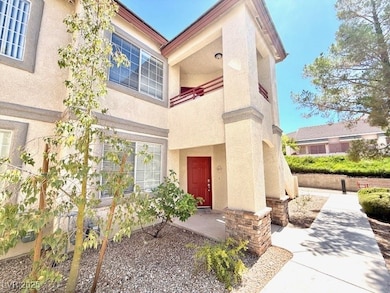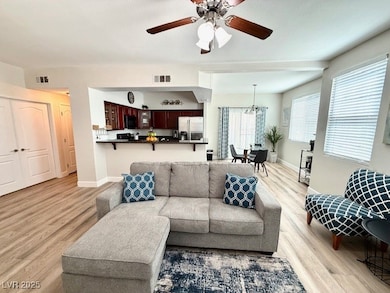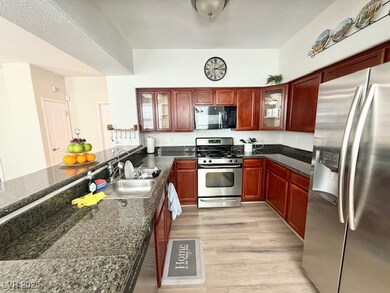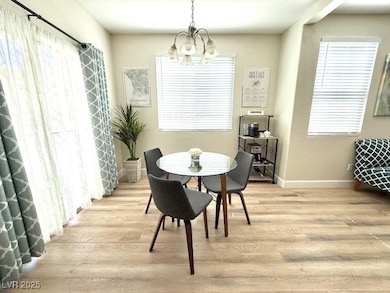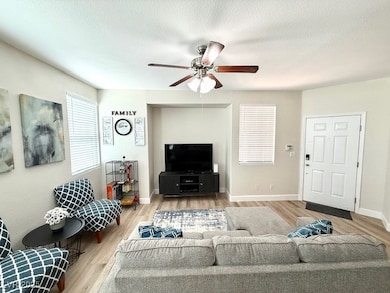
$322,500
- 2 Beds
- 2 Baths
- 1,208 Sq Ft
- 10211 Red Pueblo Place
- Unit 103
- Las Vegas, NV
Beautiful condo located in Summerlin gated community with Pool, Spa, and Exercise Room. Downstairs unit with twobedrooms and a den. Comes complete with upgraded tile countertops, large breakfast bar, dining area, covered patio area, ceiling fans, and detached garage. Balcony view with green grassy common area. Garage with automatic garage opener. Fabulous location close to Summerlin
Sean Prose Investment Brokers & Assoc
