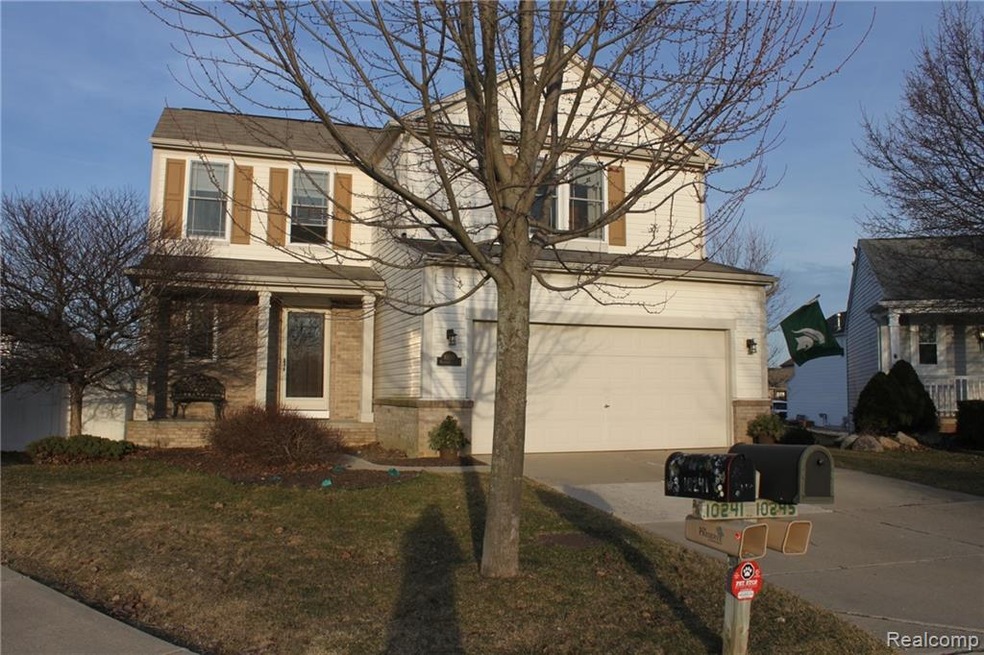
$335,000
- 3 Beds
- 4 Baths
- 1,432 Sq Ft
- 713 Mary Ann Dr
- Holly, MI
Move-in-ready ranch-style home! This charming property features 3 bedrooms and 2.5 bathrooms on the main level, including a primary suite with custom walk-in closet and a laundry room/bathroom for added convenience. Vaulted ceilings and abundant natural light create an inviting space throughout that is further enhanced by well-kept hardwood floors in the main living & dining areas. A bright white
Gabrielle Letts Coldwell Banker Professionals
