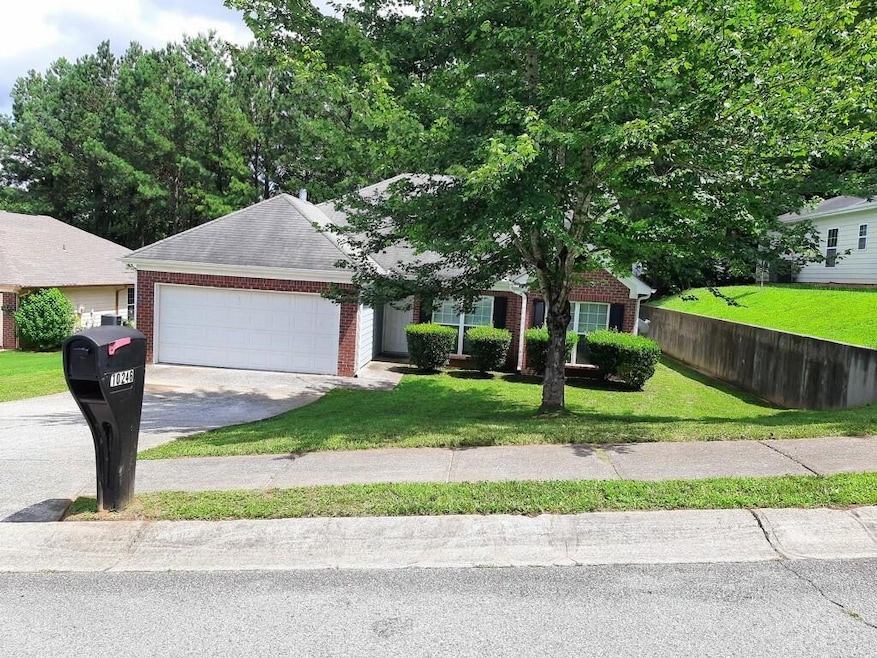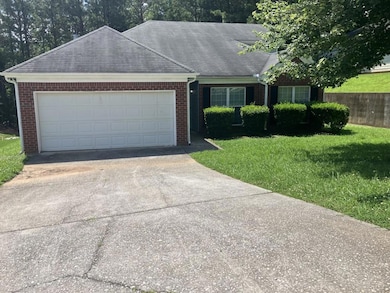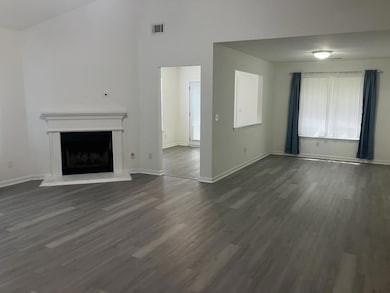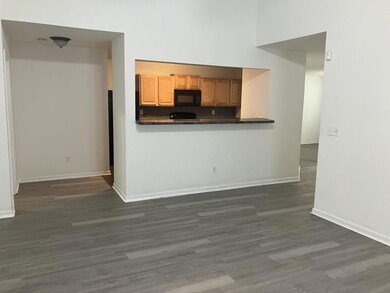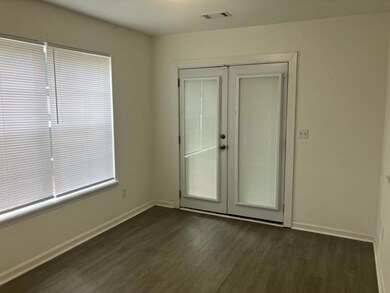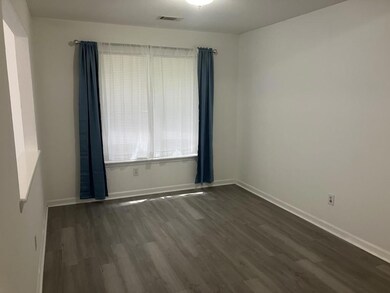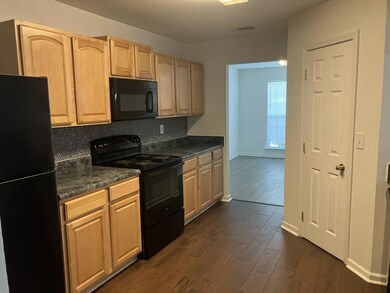10246 Deep Creek Place Union City, GA 30291
Highlights
- Open-Concept Dining Room
- Vaulted Ceiling
- Sun or Florida Room
- Sitting Area In Primary Bedroom
- 1.5-Story Property
- Great Room with Fireplace
About This Home
CHARMING RENOVATED HOME IN WELL ESTABLISHED SUBDIVISION. 4 BED 3 BATH HOME BOASTS A 2-CAR GARAGE,DECK SUNROOM AND WONDERFULLY SPACIOUS OPEN CONCEPT. SEPARATE LIVING ROOM AND DINING ROOM IN ADDIIION TO GREAT ROOM. MASTER ON MAIN HAS WALK IN CLOSETS IN BOTH BEDROOM AND BATHROOM,DOUBLE VANITY SINKS AND SEPARATE TUB AND SHOWER. UPSTAIRS HAS A LOFT ALONG WITH A FULL BEDROOM AND BATHROOM. JACK AND JILL BATH FEATURE ON THE MAIN LEVEL. SUN ROOM OPENS TO A COVERED DECK AND WOODED BACKYARD FOR PRIVACY. NEW LUXURY VINYL FLOORING AND NEW INTERIOR PAINT THROUGHOUT.
Listing Agent
Georgia's Finest Real Estate Services License #201872 Listed on: 06/16/2025
Home Details
Home Type
- Single Family
Est. Annual Taxes
- $1,532
Year Built
- Built in 2005
Lot Details
- 0.33 Acre Lot
- Private Entrance
- Level Lot
- Back and Front Yard
Parking
- 2 Car Garage
- Parking Accessed On Kitchen Level
- Front Facing Garage
Home Design
- 1.5-Story Property
- Traditional Architecture
- Shingle Roof
- Composition Roof
- Brick Front
Interior Spaces
- 2,823 Sq Ft Home
- Roommate Plan
- Vaulted Ceiling
- Ceiling Fan
- Factory Built Fireplace
- Great Room with Fireplace
- Living Room
- Open-Concept Dining Room
- Formal Dining Room
- Sun or Florida Room
- Fire and Smoke Detector
Kitchen
- Open to Family Room
- Breakfast Bar
- Electric Range
- Microwave
- Dishwasher
- Laminate Countertops
- Wood Stained Kitchen Cabinets
Flooring
- Laminate
- Luxury Vinyl Tile
- Vinyl
Bedrooms and Bathrooms
- Sitting Area In Primary Bedroom
- 4 Bedrooms | 3 Main Level Bedrooms
- Primary Bedroom on Main
- Walk-In Closet
- Dual Vanity Sinks in Primary Bathroom
- Separate Shower in Primary Bathroom
Laundry
- Laundry Room
- Laundry in Hall
- Laundry on main level
Outdoor Features
- Covered patio or porch
- Rain Gutters
Schools
- Liberty Point Elementary School
- Renaissance Middle School
- Langston Hughes High School
Utilities
- Forced Air Heating and Cooling System
- Electric Water Heater
- Cable TV Available
Listing and Financial Details
- Security Deposit $2,300
- 12 Month Lease Term
- $40 Application Fee
- Assessor Parcel Number 09F280001124828
Community Details
Overview
- Application Fee Required
- Deep Creek On High Point Creek Subdivision
Pet Policy
- Call for details about the types of pets allowed
- Pet Deposit $250
Map
Source: First Multiple Listing Service (FMLS)
MLS Number: 7598824
APN: 09F-2800-0112-482-8
- 10247 Deep Creek Place
- 5850 Dodson Rd
- 10221 Deep Creek Place
- 4423 Roche St
- 4417 Roche St
- 4510 Swan Trace
- 4044 Robin Cir
- 2075 Ivy Ln
- 4209 Reeshemah St
- 9585 Lakeview Cir
- 405 Lake Ridge Ln
- 4111 Ravenwood Ct Unit 6
- 9562 Lakeview Cir
- 0 Koweta Rd Unit 10482619
- 0 Koweta Rd Unit 7544453
- 9487 Lakeview Rd
- 4605 Ravenwood Loop
- 9515 Lakeview Rd
- 1003 Eldon Ln
- 10251 Deep Creek Place
- 4223 Reeshemah St
- 4407 Roche St
- 4020 Robin Cir
- 404 Lake Ridge Ln
- 12076 Crosswicks Rd
- 12006 Crosswicks Rd Unit 89
- 12006 Crosswicks Rd Unit 98
- 12006 Crosswicks Rd Unit 180
- 12006 Crosswicks Rd Unit Sunshine
- 12006 Crosswicks Rd Unit Sunburst
- 12006 Crosswicks Rd Unit Joy
- 4407 Sparrow Cir
- 411 Lake Ridge Ln
- 12076 Crosswicks Rd Unit 210
- 12076 Crosswicks Rd Unit 226
- 12076 Crosswicks Rd Unit 243
- 12076 Crosswicks Rd Unit 48
- 12076 Crosswicks Rd Unit 25
- 9553 Lakeview Cir
