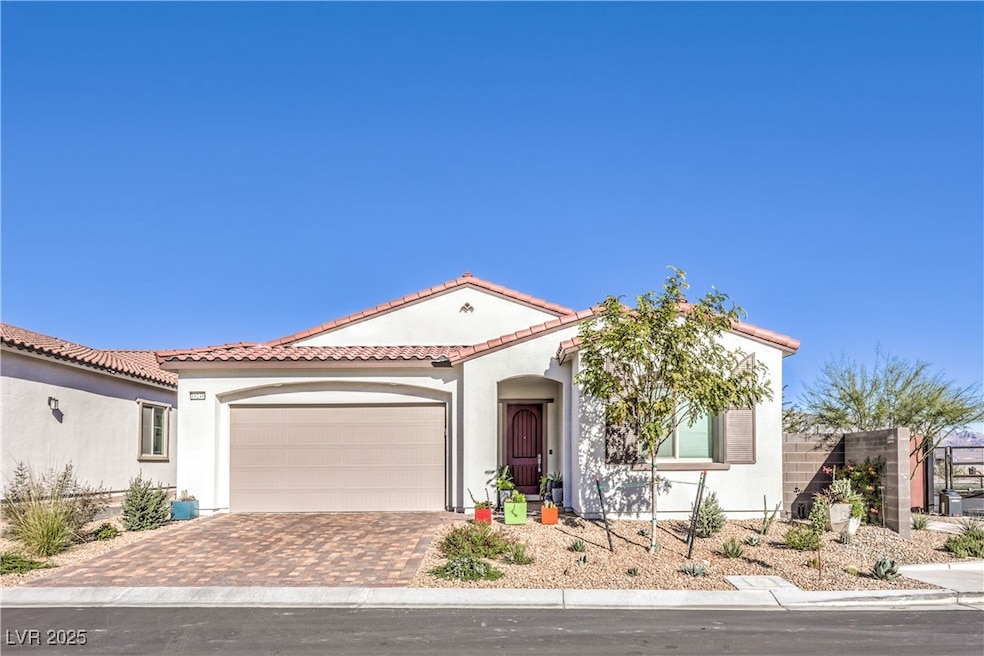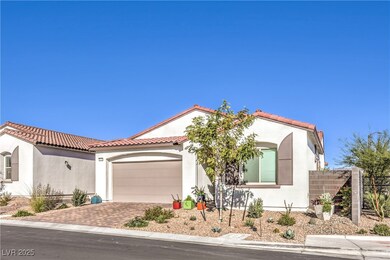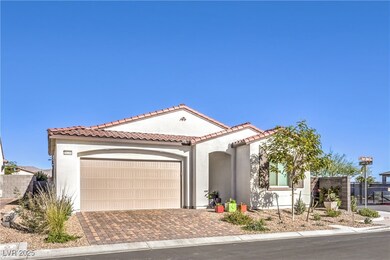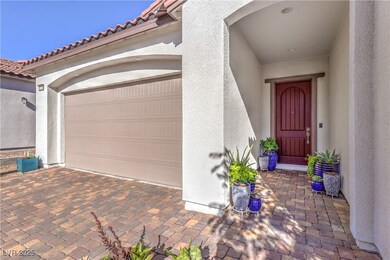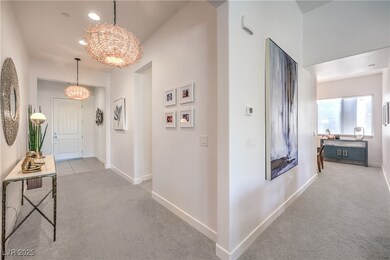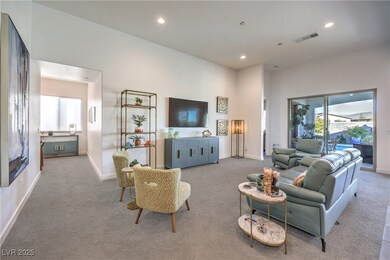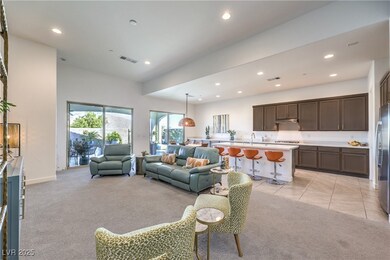10246 Super Jovian St Las Vegas, NV 89166
Kyle Canyon NeighborhoodEstimated payment $4,032/month
Highlights
- In Ground Pool
- Mountain View
- Walk-In Pantry
- Gated Community
- Covered Patio or Porch
- Jogging Path
About This Home
Stunning pool home located in the gated area of Estrella at Sunstone. This home features over $125K in upgrades w/ a dramatic hallway opening to a beautiful open living area w/ a spacious great room, 12-foot ceilings, & a gourmet kitchen. Kitchen boasts quartz counters, upgraded sink, an island/breakfast bar, upgraded cabinets & hardware extending into the dining area, stainless steel appliances, & walk-in pantry. Key features include: Dual sliders offering seamless indoor-outdoor living w/ stunning mountain views. Primary suite w/ an oversized custom walk-in shower, large walk-in closet, & an added medicine cabinet. Upgraded tiled full bath for Bedrooms 2 & 3. Spacious laundry room w/ cabinets. Private pool w/ plush landscaping, extended covered patio, & outdoor patio fans. Additional upgrades include a door from the primary bedroom to the backyard, rooms prewired for ceiling fans/lights, upgraded door hardware & lighting, trim & base, wall texture, exterior outlets, & solar screens.
Listing Agent
Vegas Dream Homes Inc Brokerage Phone: 702-493-5471 License #B.0144914 Listed on: 11/25/2025
Home Details
Home Type
- Single Family
Est. Annual Taxes
- $1,368
Year Built
- Built in 2024
Lot Details
- 6,098 Sq Ft Lot
- South Facing Home
- Back Yard Fenced
- Block Wall Fence
- Drip System Landscaping
HOA Fees
Parking
- 2 Car Attached Garage
- Inside Entrance
- Garage Door Opener
Home Design
- Tile Roof
Interior Spaces
- 2,020 Sq Ft Home
- 1-Story Property
- Double Pane Windows
- Blinds
- Drapes & Rods
- Solar Screens
- Mountain Views
Kitchen
- Walk-In Pantry
- Built-In Electric Oven
- Gas Cooktop
- Microwave
- Dishwasher
- Disposal
Flooring
- Carpet
- Tile
Bedrooms and Bathrooms
- 3 Bedrooms
Laundry
- Laundry Room
- Laundry on main level
- Gas Dryer Hookup
Eco-Friendly Details
- Energy-Efficient Windows
- Sprinkler System
Outdoor Features
- In Ground Pool
- Covered Patio or Porch
Schools
- Bilbray Elementary School
- Cadwallader Ralph Middle School
- Arbor View High School
Utilities
- Central Heating and Cooling System
- Heating System Uses Gas
- Underground Utilities
- Cable TV Available
Community Details
Overview
- Association fees include management
- Sunstone Association, Phone Number (833) 301-4538
- Built by Woodside
- Estrella At Sunstone Subdivision
- The community has rules related to covenants, conditions, and restrictions
Recreation
- Park
- Jogging Path
Security
- Gated Community
Map
Home Values in the Area
Average Home Value in this Area
Tax History
| Year | Tax Paid | Tax Assessment Tax Assessment Total Assessment is a certain percentage of the fair market value that is determined by local assessors to be the total taxable value of land and additions on the property. | Land | Improvement |
|---|---|---|---|---|
| 2025 | $1,368 | $41,650 | $41,650 | -- |
| 2024 | $1,437 | $41,650 | $41,650 | -- |
| 2023 | $1,437 | $43,750 | $43,750 | $0 |
Property History
| Date | Event | Price | List to Sale | Price per Sq Ft |
|---|---|---|---|---|
| 11/25/2025 11/25/25 | For Sale | $724,999 | -- | $359 / Sq Ft |
Purchase History
| Date | Type | Sale Price | Title Company |
|---|---|---|---|
| Bargain Sale Deed | $599,867 | Ticor Title | |
| Bargain Sale Deed | $599,867 | Ticor Title | |
| Bargain Sale Deed | $3,866,250 | First American Title |
Mortgage History
| Date | Status | Loan Amount | Loan Type |
|---|---|---|---|
| Open | $186,000 | New Conventional | |
| Closed | $186,000 | New Conventional |
Source: Las Vegas REALTORS®
MLS Number: 2737435
APN: 125-06-611-050
- Coronado Plan at Sunstone - Solstice
- Seth Plan at Sunstone - Solstice
- Sage Plan at Sunstone - Solstice
- Hemingway Plan at Sunstone - Solstice
- 10182 Super Jovian St
- 10525 Celestial Pole St
- 10537 Celestial Pole St
- Liberty NextGen Plan at Sunstone - Alia at - Alia Pointe
- Hamilton w/RV Plan at Sunstone - Alia at - Alia Village
- Kathryn NextGen w/RV Plan at Sunstone - Alia at - Alia Estates
- Pioneer NextGen Plan at Sunstone - Alia at - Alia Pointe
- 9997 Diana Summit St
- Kennedy w/RV Plan at Sunstone - Alia at - Alia Village
- William Plan at Sunstone - Alia at - Alia Estates
- 9476 Shaula Ave
- 10549 Celestial Pole St
- 9472 Shaula Ave
- 9480 Shaula Ave
- 10005 Hematite Place Unit 3
- 10005 Hematite Place
- 9903 Spinel Place
- 9318 Copernicus Ave
- 9728 Fast Elk St
- 9708 Red Horse St
- 9215 Sky Pointe Dr
- 9048 Blue Raven Ave
- 8888 N Grand Canyon Dr
- 9961 Locking Biner Ave
- 8907 Roadrunner Ravine St
- 8901 Goldstone Ave
- 8846 Sasquatch Run Ave
- 9040 Skye Canyon Ranch St
- 8600 N Grand Canyon Dr
- 8852 Flora Run Ave
- 8928 Wind Warrior Ave
- 9121 Rusty Rifle Ave
- 9031 Coastal Oaks St
- 9477 Diamond Bridge Ave
- 9454 Havasu Canyon Ave
- 9450 Havasu Canyon Ave
