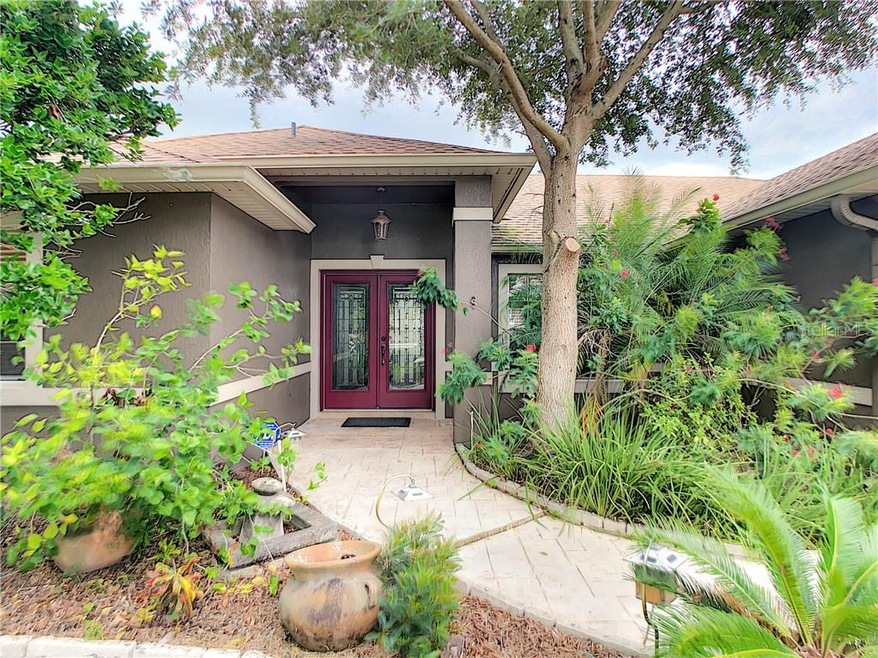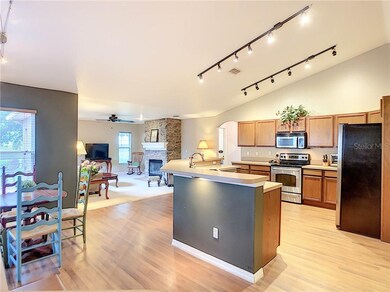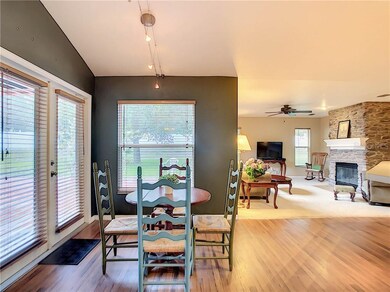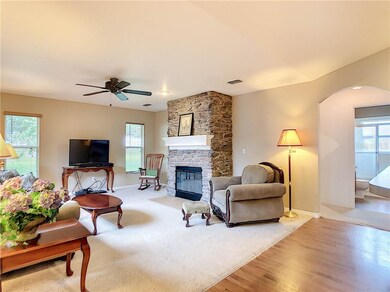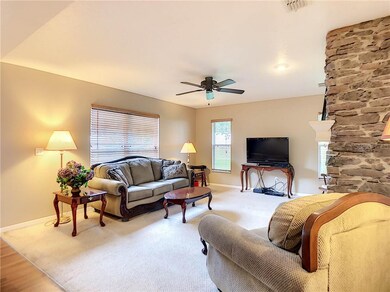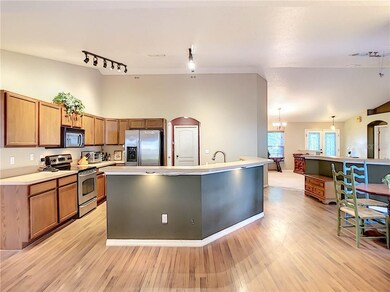
10247 Mason Loop Clermont, FL 34711
Highlights
- Open Floorplan
- 2 Car Attached Garage
- Eat-In Kitchen
- Cathedral Ceiling
- Oversized Parking
- Coffered Ceiling
About This Home
As of December 2023Welcome to one of Clermont’s favorite communities, Highland Groves. This charming home rests on just under a half acre making this Chelsea model one of the communities most desirable properties. The front walkway leads you to an inviting tropical entry that hints to the comfort and warmth within. The Cathedral ceilings and open floorplan create a feeling of spaciousness well beyond the homes 2039 sq. ft. of living area. Walking in you notice the formal living and dining areas to the front of the house, and in this house the Kitchen is truly the heart of the home. This large kitchen with stainless Steel appliances and plenty of counter space with raised breakfast bar will delight any home cook. All appliances remain with the home. The breakfast nook offers bright and sunny mornings, and gives you options for your casual and week night dining. The homes split bedroom plan has two ample sized bedrooms and a full bath to one side. The master bedroom has an en suite bath with double sinks, shower and garden tub. The Family room exudes warmth with a stone fireplace and hearth for those cool winter evenings. Exit the dinette through French doors and you can enjoy outdoor living on the covered redwood deck which was refinished in 2017. The huge, private, fully fenced backyard has room for a pool, or other recreational activities. Store your boat or RV behind the fence! The oversized garage has room for two full sized cars and a work area. Call for your private viewing today.
Last Agent to Sell the Property
REAL LIVING R E SOLUTIONS License #3216058 Listed on: 08/22/2019

Home Details
Home Type
- Single Family
Est. Annual Taxes
- $1,875
Year Built
- Built in 2004
Lot Details
- 0.44 Acre Lot
- Southeast Facing Home
- Fenced
- Property is zoned R-6
HOA Fees
- $29 Monthly HOA Fees
Parking
- 2 Car Attached Garage
- Oversized Parking
Home Design
- Slab Foundation
- Shingle Roof
- Block Exterior
- Stucco
Interior Spaces
- 2,039 Sq Ft Home
- Open Floorplan
- Coffered Ceiling
- Cathedral Ceiling
- Ceiling Fan
- Window Treatments
- Sliding Doors
Kitchen
- Eat-In Kitchen
- Range<<rangeHoodToken>>
- <<microwave>>
- Dishwasher
- Disposal
Flooring
- Carpet
- Linoleum
- Tile
Bedrooms and Bathrooms
- 3 Bedrooms
- Split Bedroom Floorplan
- Walk-In Closet
- 2 Full Bathrooms
Laundry
- Dryer
- Washer
Outdoor Features
- Rain Gutters
Utilities
- Central Heating and Cooling System
- Heat Pump System
- Electric Water Heater
- Septic Tank
- High Speed Internet
- Cable TV Available
Community Details
- Nicole Sheafer Or Tasha Torres Association, Phone Number (407) 656-1081
- Highland Groves Ph I Sub Subdivision
Listing and Financial Details
- Home warranty included in the sale of the property
- Down Payment Assistance Available
- Homestead Exemption
- Visit Down Payment Resource Website
- Tax Lot 43
- Assessor Parcel Number 12-23-25-0900-000-04300
Ownership History
Purchase Details
Home Financials for this Owner
Home Financials are based on the most recent Mortgage that was taken out on this home.Purchase Details
Home Financials for this Owner
Home Financials are based on the most recent Mortgage that was taken out on this home.Purchase Details
Purchase Details
Home Financials for this Owner
Home Financials are based on the most recent Mortgage that was taken out on this home.Purchase Details
Home Financials for this Owner
Home Financials are based on the most recent Mortgage that was taken out on this home.Similar Homes in Clermont, FL
Home Values in the Area
Average Home Value in this Area
Purchase History
| Date | Type | Sale Price | Title Company |
|---|---|---|---|
| Warranty Deed | $400,000 | None Listed On Document | |
| Warranty Deed | $264,000 | Professional Title Agency | |
| Warranty Deed | $149,000 | Chelsea Title Company | |
| Warranty Deed | $299,900 | South Lake Title Svcs Inc | |
| Warranty Deed | $166,500 | -- |
Mortgage History
| Date | Status | Loan Amount | Loan Type |
|---|---|---|---|
| Open | $386,650 | FHA | |
| Previous Owner | $250,800 | New Conventional | |
| Previous Owner | $35,000 | Credit Line Revolving | |
| Previous Owner | $269,100 | Fannie Mae Freddie Mac | |
| Previous Owner | $50,000 | Credit Line Revolving | |
| Previous Owner | $149,750 | Purchase Money Mortgage |
Property History
| Date | Event | Price | Change | Sq Ft Price |
|---|---|---|---|---|
| 06/23/2025 06/23/25 | Price Changed | $415,000 | -3.5% | $204 / Sq Ft |
| 05/20/2025 05/20/25 | For Sale | $429,900 | +7.5% | $211 / Sq Ft |
| 12/22/2023 12/22/23 | Sold | $400,000 | 0.0% | $196 / Sq Ft |
| 11/15/2023 11/15/23 | Pending | -- | -- | -- |
| 11/10/2023 11/10/23 | For Sale | $400,000 | 0.0% | $196 / Sq Ft |
| 10/12/2023 10/12/23 | Off Market | $400,000 | -- | -- |
| 10/06/2023 10/06/23 | For Sale | $440,000 | +66.7% | $216 / Sq Ft |
| 10/16/2019 10/16/19 | Sold | $264,000 | -4.0% | $129 / Sq Ft |
| 08/29/2019 08/29/19 | Pending | -- | -- | -- |
| 08/22/2019 08/22/19 | For Sale | $274,900 | -- | $135 / Sq Ft |
Tax History Compared to Growth
Tax History
| Year | Tax Paid | Tax Assessment Tax Assessment Total Assessment is a certain percentage of the fair market value that is determined by local assessors to be the total taxable value of land and additions on the property. | Land | Improvement |
|---|---|---|---|---|
| 2025 | $3,477 | $326,382 | $80,000 | $246,382 |
| 2024 | $3,477 | $356,382 | $110,000 | $246,382 |
| 2023 | $3,477 | $249,660 | $0 | $0 |
| 2022 | $3,183 | $242,390 | $0 | $0 |
| 2021 | $3,165 | $235,332 | $0 | $0 |
| 2020 | $3,151 | $232,083 | $0 | $0 |
| 2019 | $1,944 | $139,558 | $0 | $0 |
| 2018 | $1,857 | $136,956 | $0 | $0 |
| 2017 | $1,791 | $134,140 | $0 | $0 |
| 2016 | $1,787 | $131,381 | $0 | $0 |
| 2015 | $1,826 | $130,468 | $0 | $0 |
| 2014 | $1,829 | $129,433 | $0 | $0 |
Agents Affiliated with this Home
-
Alexis McKenzie

Seller's Agent in 2025
Alexis McKenzie
REAL BROKER, LLC
(321) 438-9670
113 Total Sales
-
Edward Lian

Seller's Agent in 2023
Edward Lian
KELLER WILLIAMS ELITE PARTNERS III REALTY
(321) 527-5111
61 Total Sales
-
Shawn Kerwin
S
Buyer's Agent in 2023
Shawn Kerwin
LOKATION
(407) 476-0461
29 Total Sales
-
Bill Kolb
B
Seller's Agent in 2019
Bill Kolb
REAL LIVING R E SOLUTIONS
(352) 989-6363
57 Total Sales
-
Jeralia Kolb
J
Seller Co-Listing Agent in 2019
Jeralia Kolb
REAL LIVING R E SOLUTIONS
(352) 989-6364
50 Total Sales
-
Vrex Isaac

Buyer's Agent in 2019
Vrex Isaac
OPTIMA ONE REALTY, INC.
(352) 702-2742
28 Total Sales
Map
Source: Stellar MLS
MLS Number: G5019564
APN: 12-23-25-0900-000-04300
- 10250 Dovehill Ln
- 11727 Pineloch Loop
- 0 Oswalt Rd
- 10549 Via de Robina Ct
- 11434 Wishing Well Ln
- 11430 Wishing Well Ln
- 11301 Via Mari Cae Ct
- 11252 Rosehill Dr
- 11746 Oswalt Rd
- 10431 Reagans Run Dr
- 10554 Alameda Alma Rd
- 11341 Autumn Wind Loop
- 11219 Autumn Wind Loop
- 10708 Belo Horizonte Ave
- 11126 Oakshore Ln
- 11649 Crescent Pines Blvd
- 10406 Lakeshore Dr
- 10739 Lake Ralph Dr
- 10839 Lakeshore Dr
- 10120 Lakeshore Dr
