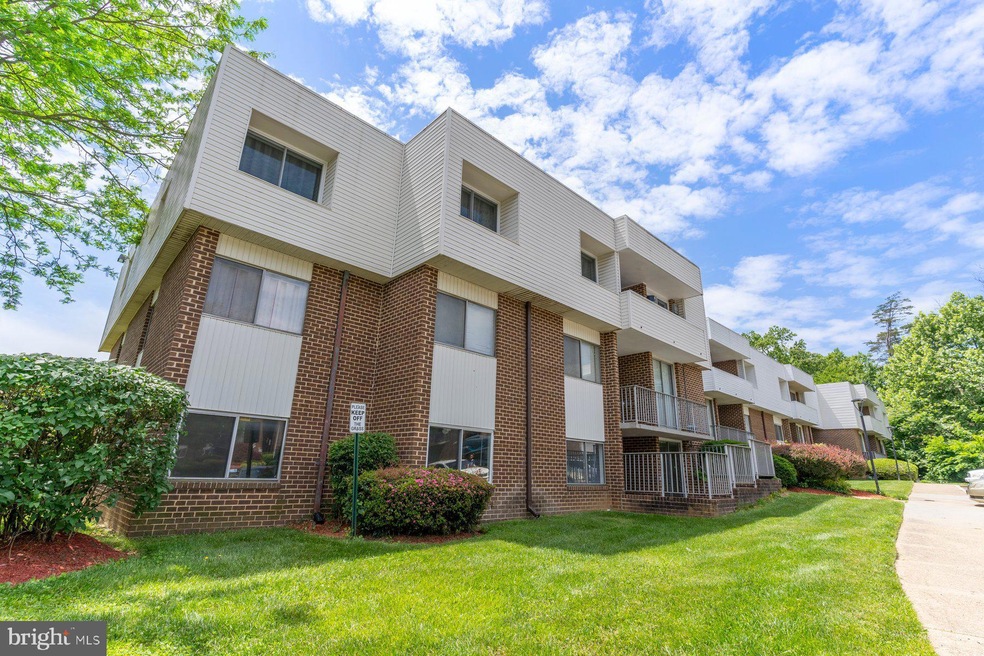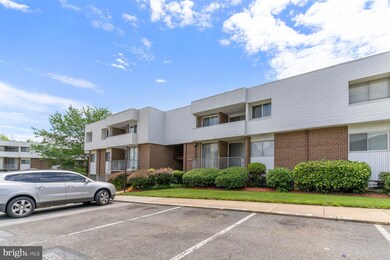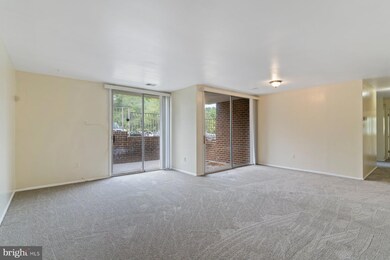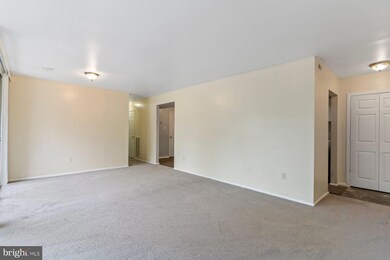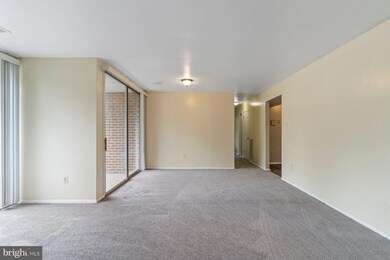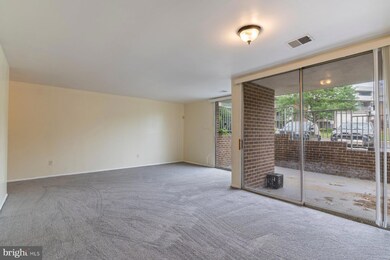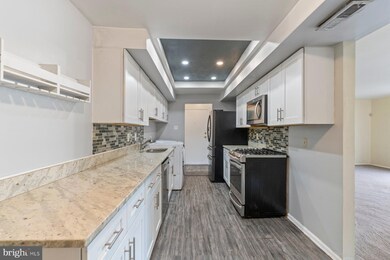
10247 Prince Place Unit 30-T1 Upper Marlboro, MD 20774
Highlights
- Community Pool
- 90% Forced Air Heating and Cooling System
- 5-minute walk to Largo-Northampton Urban Center
- Stainless Steel Appliances
- Dogs and Cats Allowed
About This Home
As of August 2024Space will be a non-factor in this condo. The quiet established community offers the convenience on suburban living with easy access to city work and life. Close to major highways you can consider home an escape to relax and unwind.
This ground level unit offers a warm inviting open floorplan when entering the home with cozy carpeting throughout the living and dining spaces. The recently upgraded kitchen has everything the chef in the family could need to create the most exquisite of meals. Stone countertops, stainless steel appliances and a wonderful bonus of gas cooking round out the space. There is also the convenience of in home private laundry.
There are 2 very nicely renovated full bathrooms and 3 well sized bedrooms to spread out and each household member having room to grow and have privacy.
Lots of natural light also graces this home which brings the picturesque environment outside in maximizing the serenity of home. Condo is not FHA Approved. Seller would prefer to use Lakeside Title since Title Work has already been done.
Last Agent to Sell the Property
Capital Structures Real Estate, LLC. Listed on: 05/29/2024
Property Details
Home Type
- Condominium
Est. Annual Taxes
- $1,724
Year Built
- Built in 1972
HOA Fees
- $603 Monthly HOA Fees
Parking
- Parking Lot
Home Design
- Brick Exterior Construction
- Aluminum Siding
Interior Spaces
- 1,289 Sq Ft Home
- Property has 1 Level
- Washer and Dryer Hookup
Kitchen
- Gas Oven or Range
- Self-Cleaning Oven
- Stove
- Dishwasher
- Stainless Steel Appliances
- Disposal
Bedrooms and Bathrooms
- 3 Main Level Bedrooms
- 2 Full Bathrooms
Utilities
- 90% Forced Air Heating and Cooling System
- Cooling System Utilizes Natural Gas
- Vented Exhaust Fan
- Natural Gas Water Heater
Listing and Financial Details
- Assessor Parcel Number 17131402494
Community Details
Overview
- $189 Recreation Fee
- Association fees include water, gas, trash, all ground fee
- Low-Rise Condominium
- Pines Condominium Community
- Pines Condominium Subdivision
Amenities
- Common Area
Recreation
- Community Pool
Pet Policy
- Dogs and Cats Allowed
Ownership History
Purchase Details
Home Financials for this Owner
Home Financials are based on the most recent Mortgage that was taken out on this home.Purchase Details
Home Financials for this Owner
Home Financials are based on the most recent Mortgage that was taken out on this home.Purchase Details
Home Financials for this Owner
Home Financials are based on the most recent Mortgage that was taken out on this home.Purchase Details
Home Financials for this Owner
Home Financials are based on the most recent Mortgage that was taken out on this home.Purchase Details
Home Financials for this Owner
Home Financials are based on the most recent Mortgage that was taken out on this home.Purchase Details
Home Financials for this Owner
Home Financials are based on the most recent Mortgage that was taken out on this home.Similar Homes in Upper Marlboro, MD
Home Values in the Area
Average Home Value in this Area
Purchase History
| Date | Type | Sale Price | Title Company |
|---|---|---|---|
| Deed | $235,000 | Lakeside Title | |
| Deed | $220,000 | -- | |
| Deed | $220,000 | -- | |
| Deed | $140,000 | -- | |
| Deed | $140,000 | -- | |
| Deed | $57,000 | -- |
Mortgage History
| Date | Status | Loan Amount | Loan Type |
|---|---|---|---|
| Previous Owner | $211,500 | New Conventional | |
| Previous Owner | $191,250 | No Value Available | |
| Previous Owner | $220,000 | Purchase Money Mortgage | |
| Previous Owner | $220,000 | Purchase Money Mortgage | |
| Previous Owner | $140,000 | Purchase Money Mortgage | |
| Previous Owner | $140,000 | Unknown | |
| Previous Owner | $56,150 | No Value Available |
Property History
| Date | Event | Price | Change | Sq Ft Price |
|---|---|---|---|---|
| 08/30/2024 08/30/24 | Sold | $235,000 | 0.0% | $182 / Sq Ft |
| 07/19/2024 07/19/24 | Pending | -- | -- | -- |
| 07/18/2024 07/18/24 | For Sale | $235,000 | 0.0% | $182 / Sq Ft |
| 06/05/2024 06/05/24 | Pending | -- | -- | -- |
| 05/29/2024 05/29/24 | For Sale | $235,000 | -- | $182 / Sq Ft |
Tax History Compared to Growth
Tax History
| Year | Tax Paid | Tax Assessment Tax Assessment Total Assessment is a certain percentage of the fair market value that is determined by local assessors to be the total taxable value of land and additions on the property. | Land | Improvement |
|---|---|---|---|---|
| 2024 | $2,094 | $173,333 | $0 | $0 |
| 2023 | $1,724 | $155,000 | $46,500 | $108,500 |
| 2022 | $1,601 | $144,000 | $0 | $0 |
| 2021 | $3,645 | $133,000 | $0 | $0 |
| 2020 | $3,413 | $122,000 | $36,600 | $85,400 |
| 2019 | $1,618 | $113,000 | $0 | $0 |
| 2018 | $1,539 | $104,000 | $0 | $0 |
| 2017 | $1,507 | $95,000 | $0 | $0 |
| 2016 | -- | $95,000 | $0 | $0 |
| 2015 | $2,115 | $95,000 | $0 | $0 |
| 2014 | $2,115 | $104,000 | $0 | $0 |
Agents Affiliated with this Home
-
Arnita Greene

Seller's Agent in 2024
Arnita Greene
Capital Structures Real Estate, LLC.
(240) 997-0198
2 in this area
229 Total Sales
-
Kimberlee Randall Group

Buyer's Agent in 2024
Kimberlee Randall Group
EXP Realty, LLC
(240) 650-9895
4 in this area
136 Total Sales
-
Alexeus Whitted

Buyer Co-Listing Agent in 2024
Alexeus Whitted
EXP Realty, LLC
(240) 285-9945
1 in this area
23 Total Sales
Map
Source: Bright MLS
MLS Number: MDPG2114502
APN: 13-1402494
- 10249 Prince Place Unit 31-203
- 10241 Prince Place Unit 27T3
- 10223 Campus Way S Unit 42
- 10239 Prince Place Unit 26-T-1
- 10239 Prince Place Unit 26-303
- 10106 Campus Way S Unit 203-3B
- 10108 Campus Way S Unit 202-3C
- 10137 Prince Place Unit 203-6B
- 10135 Prince Place Unit 103-6A
- 10100 Campus Way S Unit 302-4A
- 10248 Prince Place Unit 23-102
- 10224 Prince Place Unit 12-307
- 10242 Prince Place Unit 20107
- 10117 Prince Place Unit 403-2B
- 10206 Prince Place Unit 4-203
- 123 Big Chimney Branch Unit 9-4
- 10234 Prince Place Unit 17-T2
- 10234 Prince Place Unit 17-101
- 10023 Campus Way S Unit 113
- 106 Perth Amboy Ct
