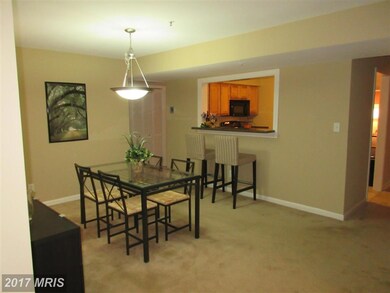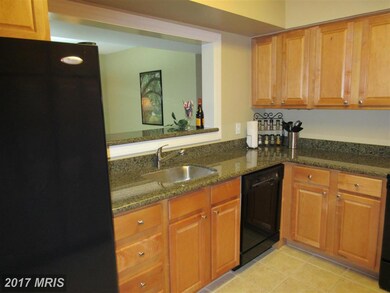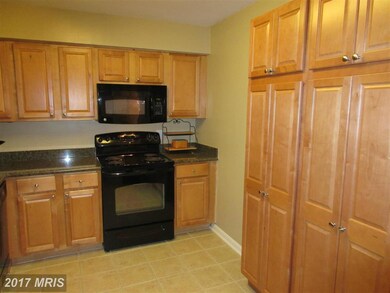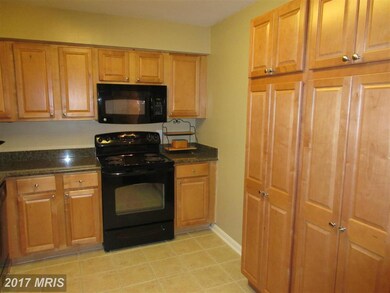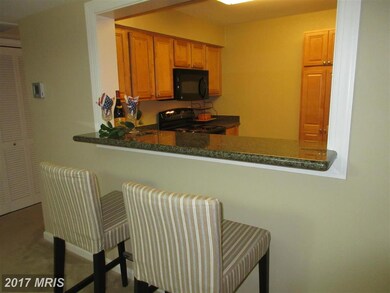
10248 Appalachian Cir Unit 1-B7 Oakton, VA 22124
Highlights
- Fitness Center
- Private Pool
- Open Floorplan
- Oakton Elementary School Rated A
- Gourmet Kitchen
- Clubhouse
About This Home
As of April 2019Accepting Backup offers/WOW -Best Value for $$ -ViennaMetro - Oakton! 1470 Sqft SPACIOUS!Living Room w/Cozy Fireplace- Kit/w/ granite/Maple Cabs-Sep DR - Large Master BR w/ BIG walk in closet &Elfa Shelving Spacious 2 BR-2bath -Bright Den/Sunroom --2 entrance/ground level w/patio - New HVAC/ NEWER Windows/Bosch Washer/Dryer-Lots of parking! Opportunity quiet/close in living! over$15K in upgrades
Last Agent to Sell the Property
Patricia Stocking
Redfin Corporation License #0225194770 Listed on: 06/21/2015

Property Details
Home Type
- Condominium
Est. Annual Taxes
- $3,162
Year Built
- Built in 1986
Lot Details
- Property is in very good condition
HOA Fees
- $435 Monthly HOA Fees
Parking
- Unassigned Parking
Home Design
- Traditional Architecture
- Frame Construction
- Asphalt Roof
- Vinyl Siding
Interior Spaces
- 1,470 Sq Ft Home
- Property has 1 Level
- Open Floorplan
- Ceiling height of 9 feet or more
- Screen For Fireplace
- Fireplace Mantel
- Double Pane Windows
- Window Treatments
- Living Room
- Dining Room
- Den
- Stacked Washer and Dryer
Kitchen
- Gourmet Kitchen
- Electric Oven or Range
- Microwave
- Ice Maker
- Dishwasher
- Upgraded Countertops
- Disposal
Bedrooms and Bathrooms
- 2 Main Level Bedrooms
- En-Suite Primary Bedroom
- En-Suite Bathroom
- 2 Full Bathrooms
Home Security
Accessible Home Design
- More Than Two Accessible Exits
- Entry Slope Less Than 1 Foot
Outdoor Features
- Private Pool
- Patio
Schools
- Oakton Elementary School
- Jackson Middle School
- Oakton High School
Utilities
- Cooling Available
- Heat Pump System
- Vented Exhaust Fan
- Electric Water Heater
- Cable TV Available
Listing and Financial Details
- Home warranty included in the sale of the property
- Assessor Parcel Number 47-4-26- -11
Community Details
Overview
- Association fees include management, insurance, pool(s), reserve funds, trash, water, sewer
- Low-Rise Condominium
- Four Winds At Oa Community
- Four Winds At Oakton Subdivision
- The community has rules related to covenants
Amenities
- Common Area
- Clubhouse
- Elevator
Recreation
- Fitness Center
- Community Pool
Security
- Resident Manager or Management On Site
- Fire and Smoke Detector
Ownership History
Purchase Details
Home Financials for this Owner
Home Financials are based on the most recent Mortgage that was taken out on this home.Purchase Details
Home Financials for this Owner
Home Financials are based on the most recent Mortgage that was taken out on this home.Purchase Details
Home Financials for this Owner
Home Financials are based on the most recent Mortgage that was taken out on this home.Similar Homes in the area
Home Values in the Area
Average Home Value in this Area
Purchase History
| Date | Type | Sale Price | Title Company |
|---|---|---|---|
| Warranty Deed | $326,000 | Psr Title Llc | |
| Warranty Deed | $305,000 | Northern Va Title & Escrow | |
| Special Warranty Deed | $289,080 | -- |
Mortgage History
| Date | Status | Loan Amount | Loan Type |
|---|---|---|---|
| Open | $260,800 | New Conventional | |
| Previous Owner | $244,000 | New Conventional | |
| Previous Owner | $231,264 | New Conventional |
Property History
| Date | Event | Price | Change | Sq Ft Price |
|---|---|---|---|---|
| 05/31/2025 05/31/25 | Rented | $3,000 | 0.0% | -- |
| 04/23/2025 04/23/25 | For Rent | $3,000 | +7.1% | -- |
| 03/18/2024 03/18/24 | Rented | $2,800 | +7.7% | -- |
| 03/06/2024 03/06/24 | For Rent | $2,600 | 0.0% | -- |
| 04/05/2019 04/05/19 | Sold | $326,000 | 0.0% | $222 / Sq Ft |
| 03/03/2019 03/03/19 | Pending | -- | -- | -- |
| 03/01/2019 03/01/19 | For Sale | $326,000 | +6.9% | $222 / Sq Ft |
| 10/30/2015 10/30/15 | Sold | $305,000 | -1.6% | $207 / Sq Ft |
| 09/05/2015 09/05/15 | Pending | -- | -- | -- |
| 06/21/2015 06/21/15 | For Sale | $310,000 | -- | $211 / Sq Ft |
Tax History Compared to Growth
Tax History
| Year | Tax Paid | Tax Assessment Tax Assessment Total Assessment is a certain percentage of the fair market value that is determined by local assessors to be the total taxable value of land and additions on the property. | Land | Improvement |
|---|---|---|---|---|
| 2024 | $3,947 | $340,720 | $68,000 | $272,720 |
| 2023 | $3,845 | $340,720 | $68,000 | $272,720 |
| 2022 | $4,189 | $366,360 | $73,000 | $293,360 |
| 2021 | $3,908 | $333,050 | $67,000 | $266,050 |
| 2020 | $3,790 | $320,240 | $64,000 | $256,240 |
| 2019 | $3,572 | $301,790 | $61,000 | $240,790 |
| 2018 | $3,367 | $292,780 | $59,000 | $233,780 |
| 2017 | $3,361 | $289,470 | $58,000 | $231,470 |
| 2016 | $3,289 | $283,930 | $57,000 | $226,930 |
| 2015 | $3,169 | $283,930 | $57,000 | $226,930 |
| 2014 | $3,162 | $283,930 | $57,000 | $226,930 |
Agents Affiliated with this Home
-

Seller's Agent in 2025
Uday Kammula
Spring Hill Real Estate, LLC.
(202) 209-0788
2 in this area
36 Total Sales
-

Buyer's Agent in 2025
Carol Strasfeld
Unrepresented Buyer Office
(301) 806-8871
6 in this area
5,788 Total Sales
-

Buyer's Agent in 2024
Michelle Gildea
Samson Properties
(571) 766-6262
2 in this area
65 Total Sales
-
M
Seller's Agent in 2019
Michael Rosen
Pearson Smith Realty, LLC
-

Buyer's Agent in 2019
John J. Martinich
Real Broker, LLC
(703) 988-1288
2 in this area
123 Total Sales
-
P
Seller's Agent in 2015
Patricia Stocking
Redfin Corporation
Map
Source: Bright MLS
MLS Number: 1003709393
APN: 0474-26-0011
- 10248 Appalachian Cir Unit 1-D7
- 3179 Summit Square Dr Unit 2-B5
- 3176 Summit Square Dr Unit 4-D7
- 10224 Baltusrol Ct
- 10300 Bushman Dr Unit 102
- 10300 Bushman Dr Unit 209
- 10302 Appalachian Cir Unit 209
- 3123 Valentino Ct
- 10147 Valentino Dr
- 2817 Jermantown Rd Unit 510
- 10127 Turnberry Place
- 3116 Windwood Farms Dr
- 10201C Willow Mist Ct Unit 99
- 3112 Fair Woods Pkwy
- 10130 Blake Ln
- 10054 Oakton Terrace Rd
- 10019 Cavalry Dr
- 3141 Flintlock Rd
- 10818 Willow Crescent Dr
- 2930 Jermantown Rd Unit 13

