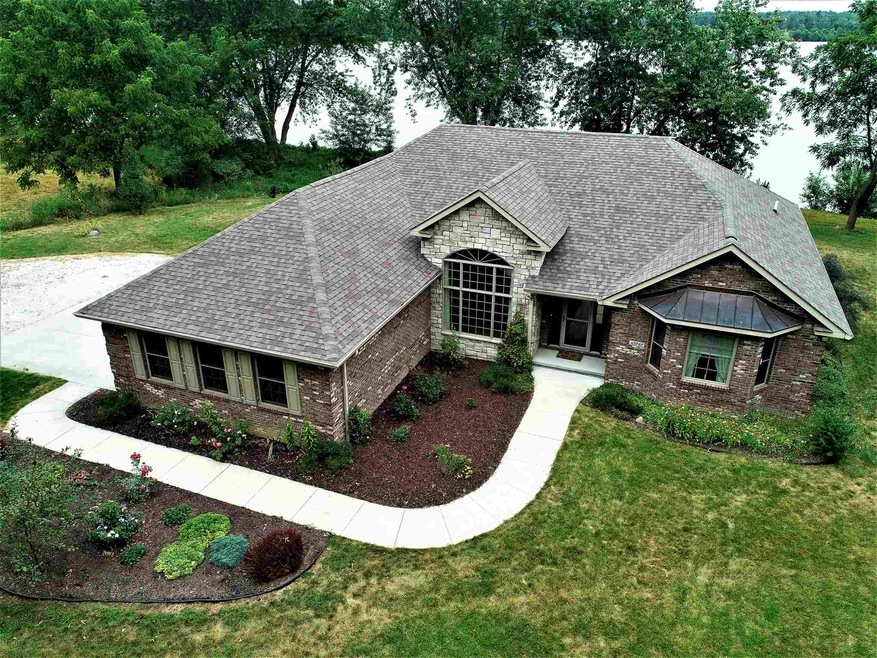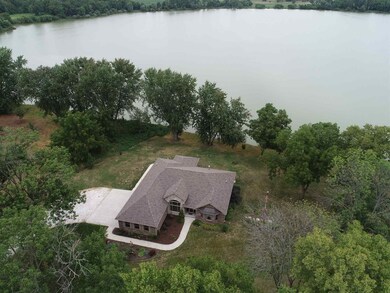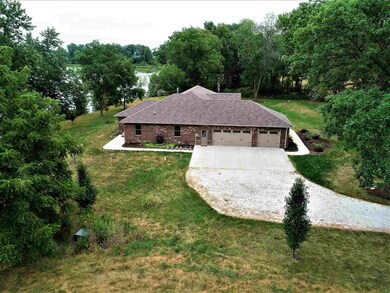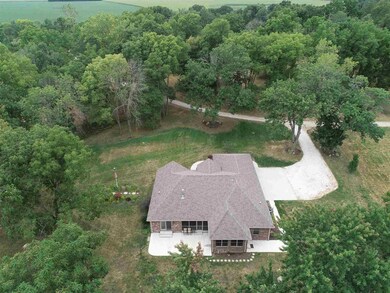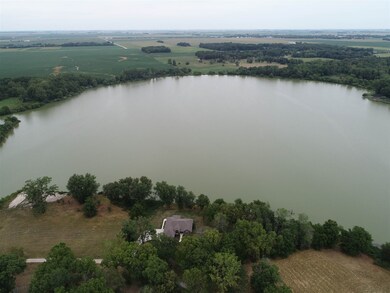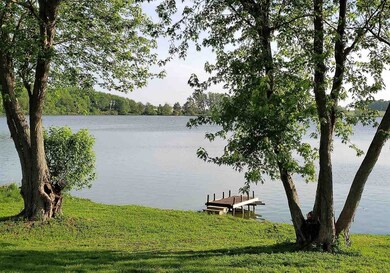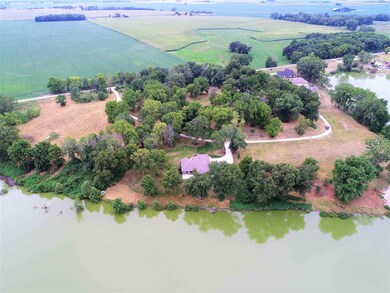
10248 E 975 N Otterbein, IN 47970
Highlights
- 251 Feet of Waterfront
- Open Floorplan
- Ranch Style House
- Pier or Dock
- Lake, Pond or Stream
- Backs to Open Ground
About This Home
As of March 2020Don't miss out on this beautiful custom brick ranch located at the Preserve at Eagle Shores. The Preserve at Eagle Shores is one of the best kept secretes in the area, Just south of Otterbein and only minutes to West Lafayette. This private lake offers 140 acres of water to enjoy boating, eagle watching, fishing and just enjoying nature. This home was custom built in 2014 and offers an open floor plan, 3 bedrooms and 3 full baths. You will love the vaulted ceiling and fireplace in the living room, screened in porch, family room with views of the lake from three sides and a big patio to entertain on and watch out over the lake. This property offers 1.3 acers and has one of the largest water fronts on the lake. Please call today for your private showing.
Home Details
Home Type
- Single Family
Est. Annual Taxes
- $1,456
Year Built
- Built in 2014
Lot Details
- 1.34 Acre Lot
- 251 Feet of Waterfront
- Lake Front
- Backs to Open Ground
- Rural Setting
- Level Lot
- Property is zoned R1
Parking
- 3 Car Attached Garage
- Garage Door Opener
- Gravel Driveway
Home Design
- Ranch Style House
- Brick Exterior Construction
- Asphalt Roof
- Stone Exterior Construction
Interior Spaces
- 2,388 Sq Ft Home
- Open Floorplan
- Cathedral Ceiling
- Ceiling Fan
- Gas Log Fireplace
- Double Pane Windows
- Entrance Foyer
- Living Room with Fireplace
- Formal Dining Room
- Screened Porch
- Fire and Smoke Detector
Kitchen
- Breakfast Bar
- Gas Oven or Range
- Stone Countertops
- Utility Sink
- Disposal
Flooring
- Carpet
- Ceramic Tile
Bedrooms and Bathrooms
- 3 Bedrooms
- 3 Full Bathrooms
- <<tubWithShowerToken>>
- Separate Shower
Laundry
- Laundry on main level
- Washer and Electric Dryer Hookup
Basement
- Sump Pump
- Block Basement Construction
- Crawl Space
Eco-Friendly Details
- Energy-Efficient Windows
Outdoor Features
- Lake, Pond or Stream
- Patio
Schools
- Otterbein Elementary School
- Benton Central Middle School
- Benton Central High School
Utilities
- Forced Air Heating and Cooling System
- Private Company Owned Well
- Well
- Septic System
Listing and Financial Details
- Assessor Parcel Number 86-01-08-200-012.005-007
Community Details
Overview
- The Preserves Subdivision
Recreation
- Pier or Dock
Ownership History
Purchase Details
Home Financials for this Owner
Home Financials are based on the most recent Mortgage that was taken out on this home.Purchase Details
Similar Home in Otterbein, IN
Home Values in the Area
Average Home Value in this Area
Purchase History
| Date | Type | Sale Price | Title Company |
|---|---|---|---|
| Deed | $362,500 | -- | |
| Deed | $80,000 | Benton Co. Abstract & Title Co |
Property History
| Date | Event | Price | Change | Sq Ft Price |
|---|---|---|---|---|
| 03/26/2020 03/26/20 | Sold | $362,500 | -4.6% | $152 / Sq Ft |
| 03/23/2020 03/23/20 | Pending | -- | -- | -- |
| 03/02/2020 03/02/20 | For Sale | $379,900 | +9.2% | $159 / Sq Ft |
| 11/20/2015 11/20/15 | Sold | $347,836 | 0.0% | $170 / Sq Ft |
| 11/20/2015 11/20/15 | Pending | -- | -- | -- |
| 11/18/2015 11/18/15 | For Sale | $347,836 | -- | $170 / Sq Ft |
Tax History Compared to Growth
Tax History
| Year | Tax Paid | Tax Assessment Tax Assessment Total Assessment is a certain percentage of the fair market value that is determined by local assessors to be the total taxable value of land and additions on the property. | Land | Improvement |
|---|---|---|---|---|
| 2024 | $2,906 | $403,000 | $124,800 | $278,200 |
| 2023 | $2,793 | $372,000 | $113,500 | $258,500 |
| 2022 | $3,057 | $369,200 | $113,500 | $255,700 |
| 2021 | $2,432 | $305,200 | $25,200 | $280,000 |
| 2020 | $1,964 | $282,500 | $25,200 | $257,300 |
| 2019 | $1,456 | $261,000 | $25,200 | $235,800 |
| 2018 | $1,390 | $247,100 | $25,200 | $221,900 |
| 2017 | $1,271 | $245,700 | $22,300 | $223,400 |
| 2016 | $1,195 | $240,600 | $22,300 | $218,300 |
Agents Affiliated with this Home
-
James Cackley

Seller's Agent in 2020
James Cackley
Cackley Real Estate
(765) 426-7306
282 Total Sales
-
Paul Schwinghammer

Seller's Agent in 2015
Paul Schwinghammer
Hallmark Homes, Inc.
(765) 620-3888
41 Total Sales
Map
Source: Indiana Regional MLS
MLS Number: 202007733
APN: 86-01-08-200-012.005-007
- 10240 E 975 N Unit 38
- 10240 E 975 N Unit 37
- 10240 E 975 N Unit 36
- 10240 E 975 N Unit 35
- 10240 E 975 N Unit 34
- 10240 E 975 N Unit 30
- 10240 E 975 N Unit 31
- 10240 E 975 N Unit 23
- 10240 E 975 N Unit 21
- 10240 E 975 N Unit 20
- 10240 E 975 N Unit 5
- 10922 E 1050 N
- 10872 N 875 E
- 521 S Brown St
- 107 E 4th St
- 2743 N 925 W
- 26 E Peterson St
- 29 W Peterson St
- 102 E Peterson St
- 109 W Cranberry Ln
