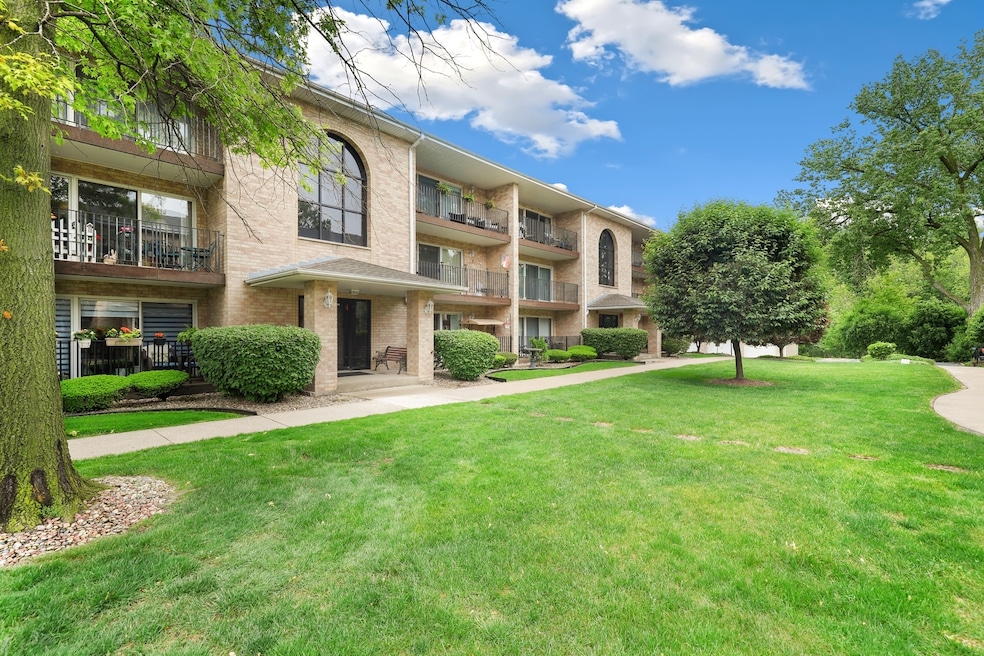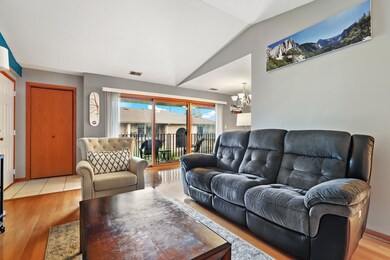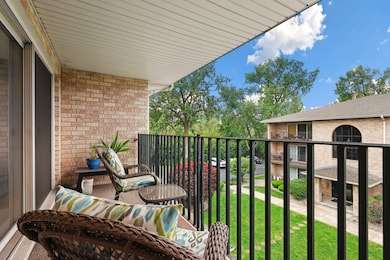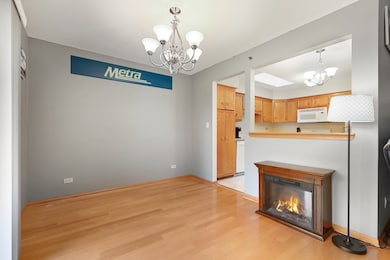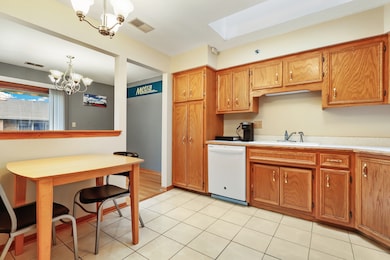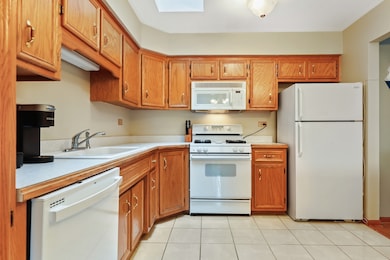
10248 Southwest Hwy Unit 3C Chicago Ridge, IL 60415
Estimated payment $1,862/month
Highlights
- Balcony
- Laundry Room
- Sliding Doors
- Skylights
- Ceramic Tile Flooring
- Central Air
About This Home
Welcome to this immaculate third-floor condo in the sought-after Timber Falls community. This spacious 2-bedroom, 2-bathroom unit features soaring vaulted ceilings and an open-concept layout with luxury vinyl plank flooring in the living and dining areas. Relax in the inviting living room, complete with a cozy gas fireplace, or step outside to the large private balcony overlooking a serene, landscaped courtyard-perfect for morning coffee or evening unwinding. The primary suite offers double closets and a private en-suite bathroom. Enjoy the convenience of an in-unit laundry room and the peace of mind that comes with a clean, well-maintained building. Additional highlights include: new dishwasher (2020), new roof (2022), water included in HOA fees, detached 1-car garage plus exterior parking space. Just around the corner from shops, restaurants, the gym, and close to the train station with direct service to Union Station. Don't miss this rare opportunity to own a top-floor unit with great features and a tranquil setting. Schedule your showing today; this one won't last long!!
Last Listed By
Amy Gugliuzza
Redfin Corporation License #475164287 Listed on: 05/22/2025

Property Details
Home Type
- Condominium
Est. Annual Taxes
- $4,763
Year Built
- Built in 1996
HOA Fees
- $289 Monthly HOA Fees
Parking
- 1 Car Garage
- Off-Street Parking
- Parking Included in Price
Home Design
- Brick Exterior Construction
Interior Spaces
- 1,270 Sq Ft Home
- 3-Story Property
- Skylights
- Includes Fireplace Accessories
- Fireplace With Gas Starter
- Blinds
- Window Screens
- Sliding Doors
- Family Room
- Living Room with Fireplace
- Combination Dining and Living Room
Kitchen
- Range
- Microwave
- Dishwasher
Flooring
- Carpet
- Laminate
- Ceramic Tile
Bedrooms and Bathrooms
- 2 Bedrooms
- 2 Potential Bedrooms
- 2 Full Bathrooms
- Separate Shower
Laundry
- Laundry Room
- Dryer
- Washer
- Sink Near Laundry
Outdoor Features
- Balcony
Schools
- Ernest F Kolb Elementary School
- Simmons Middle School
- H L Richards High School (Campus
Utilities
- Central Air
- Heating System Uses Natural Gas
- Lake Michigan Water
Listing and Financial Details
- Homeowner Tax Exemptions
Community Details
Overview
- Association fees include water, exterior maintenance, lawn care
- 12 Units
- Erickson Management Association, Phone Number (708) 425-8700
- Property managed by Erickson Management
Pet Policy
- Pets up to 25 lbs
- Pet Size Limit
- Dogs and Cats Allowed
Map
Home Values in the Area
Average Home Value in this Area
Tax History
| Year | Tax Paid | Tax Assessment Tax Assessment Total Assessment is a certain percentage of the fair market value that is determined by local assessors to be the total taxable value of land and additions on the property. | Land | Improvement |
|---|---|---|---|---|
| 2024 | $3,587 | $17,410 | $2,013 | $15,397 |
| 2023 | $3,587 | $17,409 | $2,012 | $15,397 |
| 2022 | $3,587 | $12,492 | $2,335 | $10,157 |
| 2021 | $3,459 | $12,490 | $2,334 | $10,156 |
| 2020 | $4,637 | $12,490 | $2,334 | $10,156 |
| 2019 | $3,227 | $12,194 | $2,092 | $10,102 |
| 2018 | $3,084 | $12,194 | $2,092 | $10,102 |
| 2017 | $3,147 | $12,194 | $2,092 | $10,102 |
| 2016 | $3,126 | $10,727 | $1,770 | $8,957 |
| 2015 | $3,026 | $10,727 | $1,770 | $8,957 |
| 2014 | $3,931 | $10,727 | $1,770 | $8,957 |
| 2013 | $4,480 | $13,364 | $1,770 | $11,594 |
Property History
| Date | Event | Price | Change | Sq Ft Price |
|---|---|---|---|---|
| 05/26/2025 05/26/25 | Pending | -- | -- | -- |
| 05/22/2025 05/22/25 | For Sale | $210,000 | +59.1% | $165 / Sq Ft |
| 01/16/2019 01/16/19 | Sold | $132,000 | -2.2% | $104 / Sq Ft |
| 12/12/2018 12/12/18 | Pending | -- | -- | -- |
| 12/03/2018 12/03/18 | Price Changed | $134,999 | -3.6% | $106 / Sq Ft |
| 11/07/2018 11/07/18 | Price Changed | $139,999 | -3.4% | $110 / Sq Ft |
| 10/22/2018 10/22/18 | For Sale | $144,999 | -- | $114 / Sq Ft |
Purchase History
| Date | Type | Sale Price | Title Company |
|---|---|---|---|
| Warranty Deed | $132,000 | Citywide Title Corporation | |
| Warranty Deed | $135,000 | First American Title | |
| Warranty Deed | $118,000 | -- | |
| Warranty Deed | $118,500 | -- |
Mortgage History
| Date | Status | Loan Amount | Loan Type |
|---|---|---|---|
| Open | $105,600 | Adjustable Rate Mortgage/ARM | |
| Previous Owner | $127,645 | FHA | |
| Previous Owner | $48,317 | Credit Line Revolving | |
| Previous Owner | $100,000 | Unknown | |
| Previous Owner | $103,500 | Unknown | |
| Previous Owner | $103,300 | No Value Available | |
| Previous Owner | $90,000 | No Value Available |
Similar Homes in the area
Source: Midwest Real Estate Data (MRED)
MLS Number: 12366516
APN: 24-07-411-016-1011
- 10228 Southwest Hwy Unit 2D
- 10318 Natoma Ave
- 10310 Ridgeland Ave Unit 307
- 10324 Ridgeland Ave Unit 203
- 6512 Ridge Dr
- 10517 Oak Park Ave
- 10306 Kerry Ridge Ct
- 10325 Kerry Ridge Ct
- 6743 105th St
- 6440 Pamela Ln Unit 10
- 10536 Sycamore Dr Unit 1
- 10501 S Highland Ave Unit 303
- 9758 Nashville Ave
- 7015 100th St
- 10626 Ridgeland Ave Unit 3C
- 10512 Ridge Cove Dr Unit 13C
- 9749 Oak Park Ave
- 9821 S Ridgeland Ave
- 10504 Ridge Cove Dr Unit 33D
- 10636 Ridgeland Ave Unit 3C
