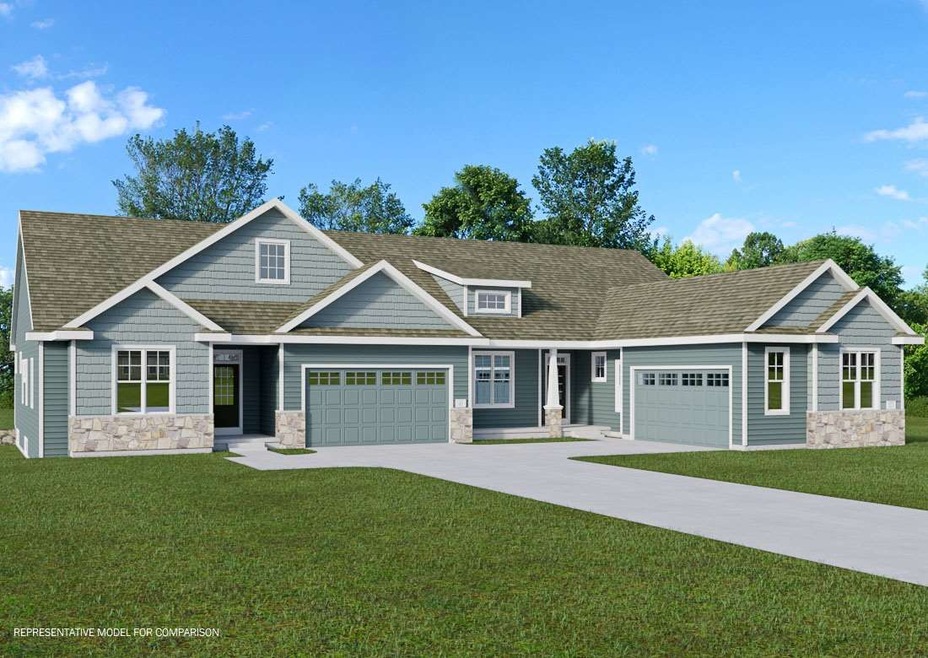
10248 Watts Rd Verona, WI 53593
Town of Middleton NeighborhoodEstimated Value: $532,709 - $573,000
Highlights
- New Construction
- Open Floorplan
- Deck
- Vel Phillips Memorial High School Rated A
- Craftsman Architecture
- Property is near a park
About This Home
As of October 2019SOLD COMP URL: WWW.VERIDIANHOMES.COM EMAIL: ACARMICHAEL@VERIDIANHOMES.COM
Last Agent to Sell the Property
Ashley Haley
South Central Non-Member License #78154-94 Listed on: 04/25/2019

Last Buyer's Agent
Ashley Haley
South Central Non-Member License #78154-94 Listed on: 04/25/2019

Home Details
Home Type
- Single Family
Est. Annual Taxes
- $18,234
Year Built
- Built in 2019 | New Construction
Lot Details
- 5,663 Sq Ft Lot
- Wooded Lot
- Property is zoned RESR2Z
HOA Fees
- $13 Monthly HOA Fees
Home Design
- Craftsman Architecture
- Bungalow
- Poured Concrete
- Vinyl Siding
- Stone Exterior Construction
- Radon Mitigation System
Interior Spaces
- 1,681 Sq Ft Home
- 1-Story Property
- Open Floorplan
- Vaulted Ceiling
- Gas Fireplace
- Great Room
- Wood Flooring
Kitchen
- Breakfast Bar
- Oven or Range
- Microwave
- Dishwasher
- Kitchen Island
- Disposal
Bedrooms and Bathrooms
- 3 Bedrooms
- Split Bedroom Floorplan
- Walk-In Closet
- 2 Full Bathrooms
- Bathtub
- Walk-in Shower
Laundry
- Dryer
- Washer
Basement
- Basement Fills Entire Space Under The House
- Sump Pump
- Stubbed For A Bathroom
Parking
- 2 Car Attached Garage
- Garage Door Opener
- Shared Driveway
Accessible Home Design
- Accessible Full Bathroom
- Grab Bar In Bathroom
- Accessible Bedroom
- Accessible Doors
- Doors are 36 inches wide or more
- Low Pile Carpeting
Schools
- Olson Elementary School
- Toki Middle School
- Memorial High School
Utilities
- Forced Air Cooling System
- Water Softener
- Cable TV Available
Additional Features
- Air Cleaner
- Deck
- Property is near a park
Community Details
- Built by Veridian Homes
- Haven At Birchwood Point South Subdivision
Ownership History
Purchase Details
Home Financials for this Owner
Home Financials are based on the most recent Mortgage that was taken out on this home.Similar Homes in Verona, WI
Home Values in the Area
Average Home Value in this Area
Purchase History
| Date | Buyer | Sale Price | Title Company |
|---|---|---|---|
| Mcginn Maureen | $60,567 | None Available |
Property History
| Date | Event | Price | Change | Sq Ft Price |
|---|---|---|---|---|
| 10/18/2019 10/18/19 | Sold | $393,832 | 0.0% | $234 / Sq Ft |
| 04/25/2019 04/25/19 | Pending | -- | -- | -- |
| 04/25/2019 04/25/19 | For Sale | $393,832 | -- | $234 / Sq Ft |
Tax History Compared to Growth
Tax History
| Year | Tax Paid | Tax Assessment Tax Assessment Total Assessment is a certain percentage of the fair market value that is determined by local assessors to be the total taxable value of land and additions on the property. | Land | Improvement |
|---|---|---|---|---|
| 2024 | $18,234 | $534,900 | $82,300 | $452,600 |
| 2023 | $8,984 | $514,300 | $78,400 | $435,900 |
| 2021 | $8,974 | $421,400 | $70,600 | $350,800 |
| 2020 | $8,769 | $393,800 | $70,600 | $323,200 |
| 2019 | $316 | $14,000 | $14,000 | $0 |
| 2018 | $0 | $0 | $0 | $0 |
Agents Affiliated with this Home
-

Seller's Agent in 2019
Ashley Haley
South Central Non-Member
(608) 770-2702
Map
Source: South Central Wisconsin Multiple Listing Service
MLS Number: 1871175
APN: 0708-291-1128-9
- 616 Sugar Maple Ln
- 431 Sugar Maple Ln
- 405 Blue Moon Dr
- 606 Gingergrass Way
- 207 Sugar Maple Ln
- 13 Rustling Birch Ct
- 868 Sugar Maple Ln
- 7531 Fallen Oak Dr
- 7548 Fallen Oak Dr
- Lot 1 Tumbledown Trail
- 3622 Raleigh Rd
- 3579 Superior Oak Dr
- 7566 Spruce Valley Dr
- 3472 Hickory Hill Rd
- 9414 Harvest Moon Ln
- L1 Mineral Point Rd
- L2 Mineral Point Rd
- 9625 Winter Basil Dr
- L 26 Colonial Way
- Lot 18 Colonial Way
- 10248 Watts Rd
- 10244 Watts Rd
- 10240 Watts Rd
- 10240 Watts Rd
- 10236 Watts Rd
- 602 Old Timber Pass
- 10232 Watts Rd
- 606 Old Timber Pass
- 10228 Watts Rd
- 603 Birch Blossom Rd
- 10220 Watts Rd
- 610 Old Timber Pass
- 10227 Watts Rd
- 510 N Sugar Maple Ln
- 607 Birch Blossom Rd
- 10224 Watts Rd
- 10231 Watts Rd
- 611 Birch Blossom Rd
- 614 Old Timber Pass
- 10220 Watts Rd
