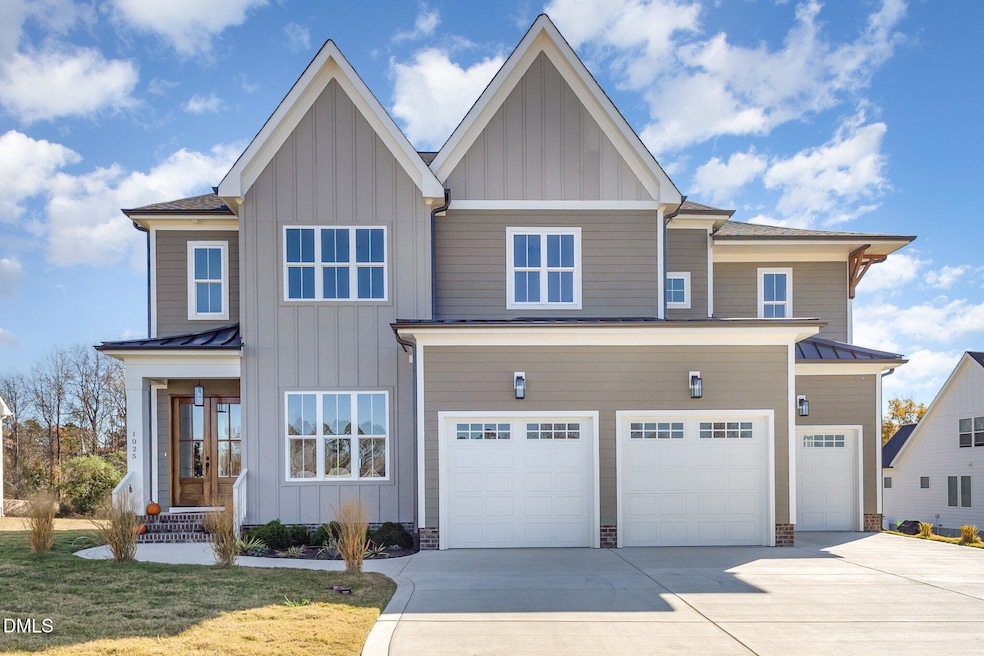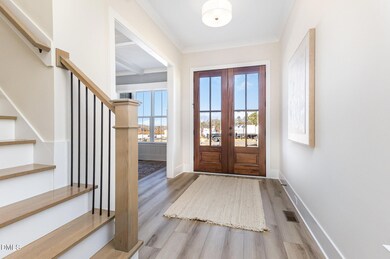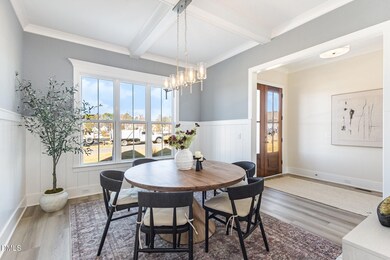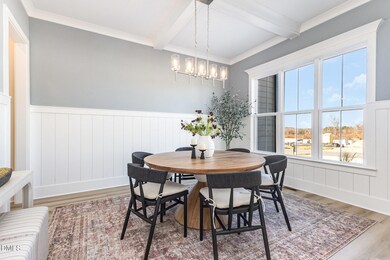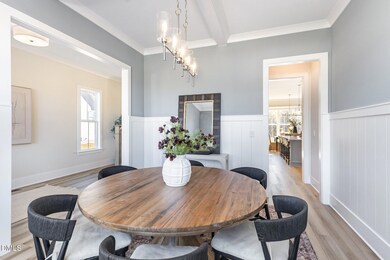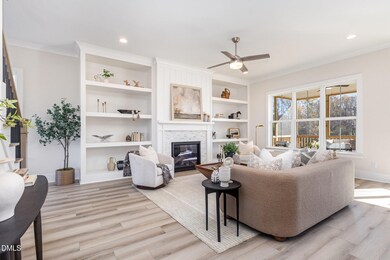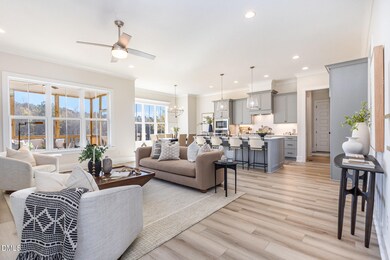1025 Azalea Garden Cir Raleigh, NC 27603
Estimated payment $5,035/month
Highlights
- New Construction
- 1 Fireplace
- 3 Car Attached Garage
- Transitional Architecture
- Walk-In Pantry
- Laundry Room
About This Home
Welcome to this stunning NEW CONSTRUCTION. Featuring four spacious bedrooms, four full baths, and two half baths, this residence is thoughtfully designed for today's lifestyle.
The gourmet kitchen is a culinary enthusiast's dream, equipped with stainless steel appliances, a gas cooktop, and a large single-level island. The generous walk-in pantry provides ample storage, making meal prep a breeze. Enjoy memorable meals in the formal dining room, complete with a butler's pantry for added convenience, or unwind in the inviting family room, where a cozy fireplace creates the perfect atmosphere for gathering and relaxation.
The first-floor guest suite ensures privacy for visitors, while the second floor showcases a luxurious owner's suite featuring a spa-like bath with a walk-in shower, a soothing soaker tub, and a massive walk-in closet. Two additional bedrooms and a large flex room—ideal for a home office, gym, or play area—offer versatility for your needs. A convenient laundry room on the second floor adds to the home's practicality.
Ascend to the finished third floor, complete with a half bath, offering endless possibilities for entertainment or relaxation. Outside, the screened rear porch overlooks 0.69 acres of beautiful private yard. Irrigation System front yard. Conveniently located just 8 minutes from the new 540 Old Stage exit and only 25 minutes from downtown Raleigh, you'll enjoy easy access to city life while benefiting from no city taxes. Don't miss your chance to call this exceptional property home!
Open House Schedule
-
Saturday, November 22, 202512:00 to 3:00 pm11/22/2025 12:00:00 PM +00:0011/22/2025 3:00:00 PM +00:00Add to Calendar
Home Details
Home Type
- Single Family
Est. Annual Taxes
- $621
Year Built
- Built in 2025 | New Construction
Lot Details
- 0.74 Acre Lot
HOA Fees
- $34 Monthly HOA Fees
Parking
- 3 Car Attached Garage
- 2 Open Parking Spaces
Home Design
- Home is estimated to be completed on 9/15/25
- Transitional Architecture
- Block Foundation
- Frame Construction
- Blown-In Insulation
- Shingle Roof
Interior Spaces
- 3,800 Sq Ft Home
- 3-Story Property
- 1 Fireplace
- Basement
- Crawl Space
- Walk-In Pantry
- Laundry Room
Flooring
- Carpet
- Tile
- Luxury Vinyl Tile
Bedrooms and Bathrooms
- 4 Bedrooms
- Primary bedroom located on second floor
Schools
- Vance Elementary School
- North Garner Middle School
- Garner High School
Utilities
- Central Air
- Heat Pump System
- Well
- Septic Tank
Community Details
- Association fees include storm water maintenance
- Mornington Estates HOA, Phone Number (336) 265-5549
- Mornington Estates Subdivision
Listing and Financial Details
- Assessor Parcel Number 0697962864
Map
Home Values in the Area
Average Home Value in this Area
Tax History
| Year | Tax Paid | Tax Assessment Tax Assessment Total Assessment is a certain percentage of the fair market value that is determined by local assessors to be the total taxable value of land and additions on the property. | Land | Improvement |
|---|---|---|---|---|
| 2025 | -- | $100,000 | $100,000 | -- |
| 2024 | $621 | $100,000 | $100,000 | $0 |
Property History
| Date | Event | Price | List to Sale | Price per Sq Ft |
|---|---|---|---|---|
| 10/08/2025 10/08/25 | Price Changed | $939,000 | -0.1% | $247 / Sq Ft |
| 07/24/2025 07/24/25 | Price Changed | $940,000 | -1.6% | $247 / Sq Ft |
| 06/10/2025 06/10/25 | For Sale | $955,000 | -- | $251 / Sq Ft |
Source: Doorify MLS
MLS Number: 10102162
APN: 0697.02-96-2864-000
- 1033 Azalea Garden Cir
- 1017 Azalea Garden Cir
- 1037 Azalea Garden Cir
- 1041 Azalea Garden Cir
- 1028 Azalea Garden Cir
- 1045 Azalea Garden Cir
- 1053 Azalea Garden Cir
- 1057 Azalea Garden Cir
- 1061 Azalea Garden Cir
- 1233 Azalea Garden Cir
- 1069 Azalea Garden Cir
- 1065 Azalea Garden Cir
- 6521 Camellia Creek Dr
- 936 Elbridge Dr
- 6501 Rock Service Station Rd
- 1017 Widgeon Way
- 1220 Turner Woods Dr
- 1200 Misty Morning Way
- 6600 Rock Service Station Rd
- 1005 Turner Meadow Dr
- 5413 Passenger Place
- 1524 Harvey Johnson Rd
- 1305 Tawny View Ln
- 5612 Cardinal Landing Dr
- 2729 Banks Rd
- 8913 Sauls Rd
- 6808 Vernie Dr
- 8505 Rockcliff Rd
- 1041 Blue River Farm Dr
- 3761 Wakefield Ln Unit A
- 13100 Margie Ln
- 4900 Chandler Ridge Cir
- 1005 Travern Dr
- 1220 Arbor Greene Dr
- 2008 Stoneglen Ln
- 1809 N Carolina 42
- 222 Amber Acorn Ave
- 1312 Arbor Greene Dr
- 2017 Ginseng Ln
- 216 Misty Pike Dr
