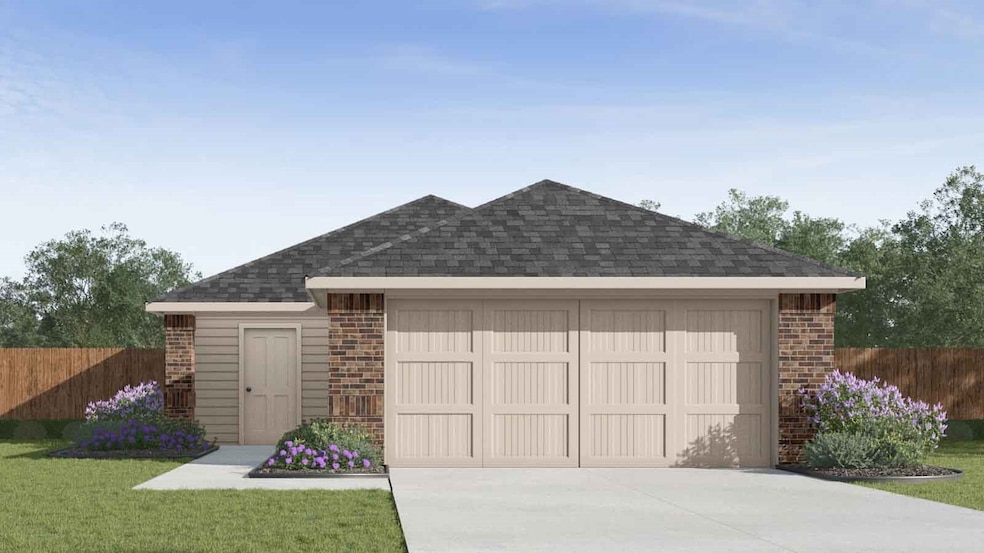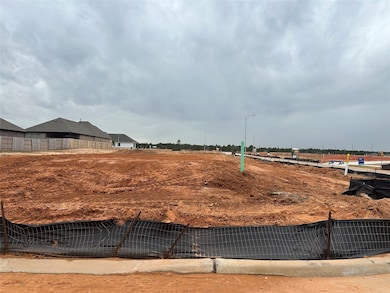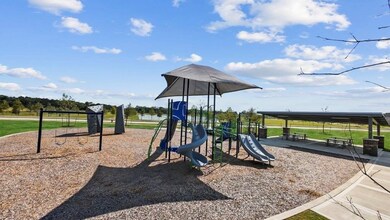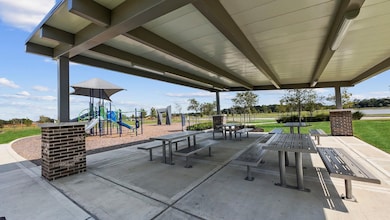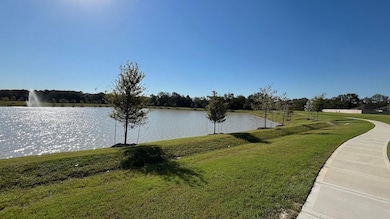
Estimated payment $1,681/month
Highlights
- Under Construction
- Adjacent to Greenbelt
- Covered patio or porch
- Deck
- Traditional Architecture
- Family Room Off Kitchen
About This Home
Step inside the inviting Barton plan, a beautifully designed single-story home featuring 3 bedrooms, 2 bathrooms, and a 2-car garage. As you walk through the front porch and into the foyer, you’ll find the first secondary bedroom conveniently located at the front of the home—ideal for a guest room, home office, or hobby space. A nearby full bathroom and the utility room are tucked off the hallway for easy access. The kitchen boasts a large island, ample counter space, stainless steel appliances, and a walk-in pantry. At the back of the home, the primary suite offers a peaceful retreat complete with a generous walk-in closet and an en-suite bathroom featuring dual sinks and a large shower. The next secondary bedroom is positioned nearby for additional flexibility. With its functional layout, open living spaces, and thoughtful design, the Barton plan offers comfort, convenience, and style—all in one beautiful home.
Home Details
Home Type
- Single Family
Year Built
- Built in 2025 | Under Construction
Lot Details
- 7,759 Sq Ft Lot
- Adjacent to Greenbelt
- Back Yard Fenced
HOA Fees
- $73 Monthly HOA Fees
Parking
- 2 Car Attached Garage
Home Design
- Traditional Architecture
- Brick Exterior Construction
- Slab Foundation
- Composition Roof
- Cement Siding
Interior Spaces
- 1,280 Sq Ft Home
- 1-Story Property
- Ceiling Fan
- Family Room Off Kitchen
- Utility Room
- Washer and Gas Dryer Hookup
- Fire and Smoke Detector
Kitchen
- Gas Oven
- Gas Range
- Microwave
- Dishwasher
- Disposal
Flooring
- Carpet
- Vinyl
Bedrooms and Bathrooms
- 3 Bedrooms
- 2 Full Bathrooms
- Double Vanity
Eco-Friendly Details
- Energy-Efficient Windows with Low Emissivity
- Energy-Efficient HVAC
- Energy-Efficient Insulation
- Energy-Efficient Thermostat
- Ventilation
Outdoor Features
- Deck
- Covered patio or porch
Schools
- Walt Disney Elementary School
- Fairview Junior High School
- Alvin High School
Utilities
- Central Heating and Cooling System
- Heating System Uses Gas
- Programmable Thermostat
Community Details
- Inframark Association, Phone Number (281) 870-0585
- Built by D.R. Horton
- Watermark Subdivision
Listing and Financial Details
- Seller Concessions Offered
Map
Home Values in the Area
Average Home Value in this Area
Property History
| Date | Event | Price | Change | Sq Ft Price |
|---|---|---|---|---|
| 06/03/2025 06/03/25 | For Sale | $254,990 | -- | $199 / Sq Ft |
Similar Homes in Alvin, TX
Source: Houston Association of REALTORS®
MLS Number: 28780288
- 1013 Bluegill Ln
- 1025 Bluegill Ln
- 1003 Bluegill
- 1003 River Coral Dr
- 1006 Bluegill
- 1709 Perch St
- 1004 Great Barracuda Ln
- 1744 Lilypad Dr
- 1738 Lilypad Dr
- 1739 Lilypad Dr
- 1741 Lilypad Dr
- 1724 Lilypad Dr
- 1739 White Carp Ln
- 00 S Hwy 35 Loop
- 1742 Lilypad Dr
- 2702 Silver Maple Dr
- 4906 Shadow Pond Ln
- 1470 E South St
- Lot 72 - 75 Bayou Dr
- 1857 Jones St
