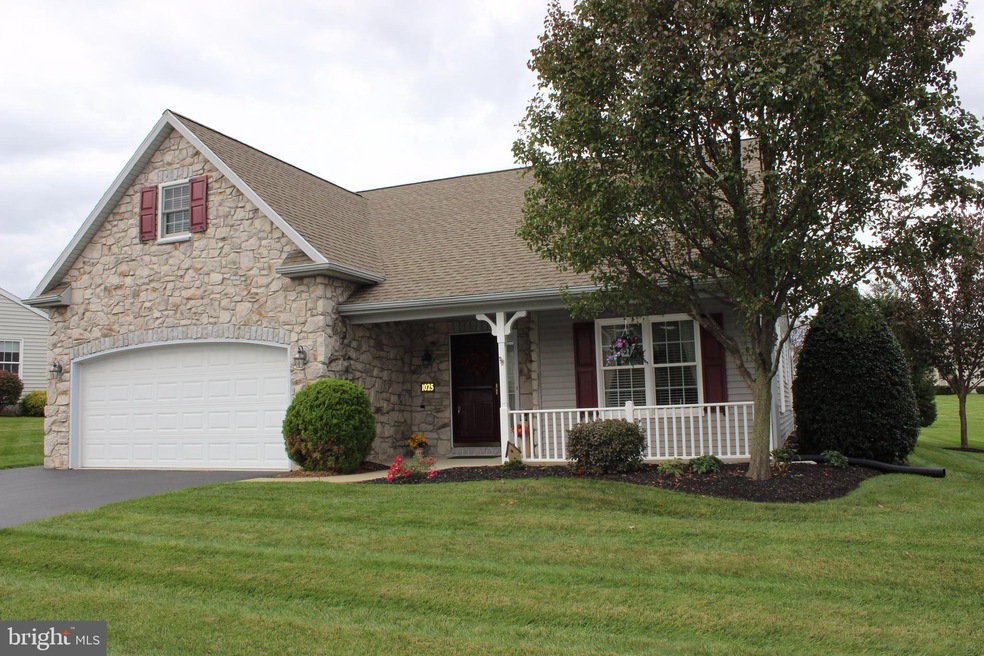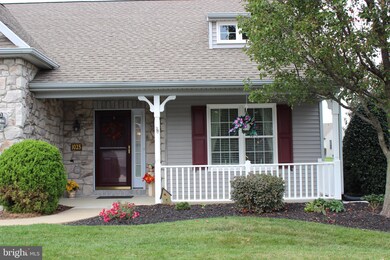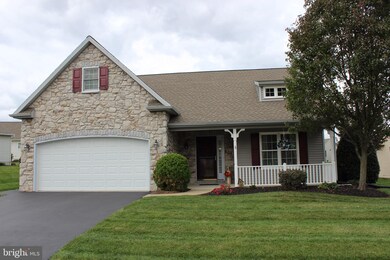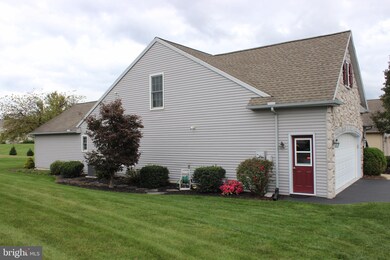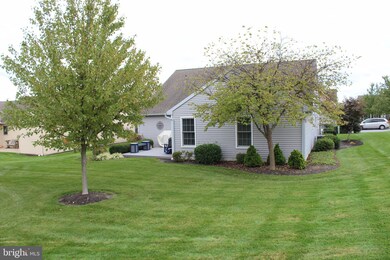
1025 Cambridge Dr Unit 118 Manheim, PA 17545
Estimated Value: $371,000 - $412,000
Highlights
- Senior Living
- Community Lake
- Traditional Architecture
- Open Floorplan
- Deck
- Backs to Trees or Woods
About This Home
As of February 2018Come and see this one owner, custom built, cheery, comfortable, open-layout, well-maintained, 4 bedroom, 2.5 spacious home! First floor living with bonus additional second floor rooms! The large first floor rooms; dining room, kitchen, breakfast nook, living room flow with ease from one another and yet each offers its own unique experience and decor. The beautiful white kitchen cabinetry, the abundance of Corian countertop space, along with the openness to move about in the center and the cozy built-in breakfast nook will make your time in the kitchen enjoyable. Relax in the living room that features a beautiful brick gas fireplace and a door that leads to a quiet and tree lined private back maintenance free deck. The first floor roomy master bedroom features a walk-in closet and a master bath. The first floor also features a 2nd bedroom or office space, a half bath, and a laundry room with a sink and closet. The second floor features 2 additional sizable bedrooms and a full bathroom. This home comes with a 2-car garage and is nestled on a wonderfully landscaped lot in a terrific location in the 55+ community of Brookshire that offers a community center, lake, and walking path. Schedule your showing soon! This home won't last long!..
Home Details
Home Type
- Single Family
Est. Annual Taxes
- $3,394
Year Built
- Built in 2005
Lot Details
- Level Lot
- Backs to Trees or Woods
- Property is in good condition
- Property is zoned RESD
HOA Fees
- $361 Monthly HOA Fees
Home Design
- Traditional Architecture
- Composition Roof
- Vinyl Siding
- Active Radon Mitigation
Interior Spaces
- 2,327 Sq Ft Home
- Property has 2 Levels
- Open Floorplan
- Built-In Features
- Ceiling Fan
- Recessed Lighting
- Brick Fireplace
- Gas Fireplace
- Living Room
- Dining Room
Kitchen
- Eat-In Country Kitchen
- Breakfast Area or Nook
- Built-In Microwave
- Dishwasher
- Disposal
Flooring
- Carpet
- Vinyl
Bedrooms and Bathrooms
- En-Suite Primary Bedroom
- En-Suite Bathroom
Laundry
- Laundry Room
- Laundry on main level
- Dryer
- Washer
Parking
- Attached Garage
- Front Facing Garage
Outdoor Features
- Deck
- Porch
Utilities
- Forced Air Heating and Cooling System
- 200+ Amp Service
- Natural Gas Water Heater
Listing and Financial Details
- Assessor Parcel Number 500-58269-1-0118
Community Details
Overview
- Senior Living
- Association fees include trash
- Senior Community | Residents must be 55 or older
- Brookshire Subdivision
- Community Lake
Amenities
- Community Center
Recreation
- Jogging Path
Ownership History
Purchase Details
Home Financials for this Owner
Home Financials are based on the most recent Mortgage that was taken out on this home.Purchase Details
Home Financials for this Owner
Home Financials are based on the most recent Mortgage that was taken out on this home.Similar Homes in Manheim, PA
Home Values in the Area
Average Home Value in this Area
Purchase History
| Date | Buyer | Sale Price | Title Company |
|---|---|---|---|
| Kita Richard | $239,900 | None Available | |
| Scanlin Margery M | $166,905 | First American Title Ins Co |
Mortgage History
| Date | Status | Borrower | Loan Amount |
|---|---|---|---|
| Open | Kita Richard Albert | $30,000 | |
| Open | Kita Richard | $217,000 | |
| Closed | Kita Richard Albert | $25,000 | |
| Closed | Kita Richard | $191,200 | |
| Previous Owner | Scanlin Margery M | $180,000 | |
| Previous Owner | Scanlin Margery M | $41,000 |
Property History
| Date | Event | Price | Change | Sq Ft Price |
|---|---|---|---|---|
| 02/16/2018 02/16/18 | Sold | $239,900 | +11994900.0% | $103 / Sq Ft |
| 11/30/2017 11/30/17 | Pending | -- | -- | -- |
| 10/24/2017 10/24/17 | For Sale | $2 | -- | $0 / Sq Ft |
Tax History Compared to Growth
Tax History
| Year | Tax Paid | Tax Assessment Tax Assessment Total Assessment is a certain percentage of the fair market value that is determined by local assessors to be the total taxable value of land and additions on the property. | Land | Improvement |
|---|---|---|---|---|
| 2024 | $4,155 | $203,800 | -- | $203,800 |
| 2023 | $4,067 | $203,800 | $0 | $203,800 |
| 2022 | $3,963 | $203,800 | $0 | $203,800 |
| 2021 | $3,873 | $203,800 | $0 | $203,800 |
| 2020 | $3,873 | $203,800 | $0 | $203,800 |
| 2019 | $3,655 | $195,700 | $0 | $195,700 |
| 2018 | $4,328 | $195,700 | $0 | $195,700 |
| 2017 | $3,394 | $145,600 | $0 | $145,600 |
| 2016 | $3,394 | $145,600 | $0 | $145,600 |
| 2015 | $806 | $145,600 | $0 | $145,600 |
| 2014 | $2,381 | $145,600 | $0 | $145,600 |
Agents Affiliated with this Home
-
Craig Harnish

Seller's Agent in 2018
Craig Harnish
Kingsway Realty - Lancaster
(717) 475-7724
3 in this area
76 Total Sales
-
Bob Rose

Buyer's Agent in 2018
Bob Rose
Berkshire Hathaway HomeServices Homesale Realty
(717) 940-3789
1 in this area
82 Total Sales
Map
Source: Bright MLS
MLS Number: 1000001616
APN: 500-58269-1-0118
- 421 Rosewood Dr
- 924 Cambridge Dr Unit 28
- 902 Cambridge Dr Unit 22
- 812 Cambridge Dr Unit 75
- 877 Cambridge Dr Unit 92
- 518 Meadowlark Ln
- 576 Wood Duck Dr
- 360 Lake View Dr
- 170 N Linden St
- 462 Red Rose Dr
- 141 S Wolf St
- 151 N Main St
- 63 Erbs Woods
- 108 110 S Main St
- 39 N Clay St
- 1287 Christine Ave
- 1505 Newport Rd
- 918 Lebanon Rd
- 22 S Fulton St
- 861 Franklin Dr
- 1025 Cambridge Dr Unit 118
- 1021 Cambridge Dr
- 1021 Cambridge Dr Unit 117
- 1027 Cambridge Dr
- 424 Rosewood Dr
- 424 Rosewood Dr Unit 219
- 1017 Cambridge Dr Unit 116
- 785 Heather Ridge
- 785 Heather Ridge Unit 166
- 1024 Cambridge Dr
- 1024 Cambridge Dr Unit 50
- 789 Heather Ridge
- 789 Heather Ridge Unit 165
- 781 Heather Ridge
- 781 Heather Ridge Unit 167
- 1028 Cambridge Dr
- 1028 Cambridge Dr Unit 51
- 1020 Cambridge Dr
- 420 Rosewood Dr
- 1030 Cambridge Dr Unit 52
