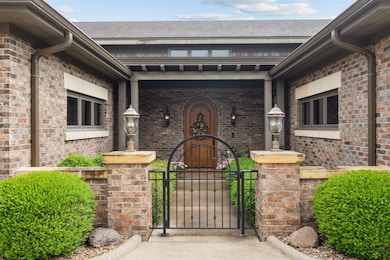1025 Carmel Dr Dubuque, IA 52003
Estimated payment $22,655/month
Highlights
- River View
- Deck
- Sun or Florida Room
- Bryant Elementary School Rated A-
- Family Room with Fireplace
- Porch
About This Home
A Masterpiece of Architectural Excellence with Unrivaled Mississippi River Views - Welcome to one of Dubuque, Iowa’s most architecturally stunning estates. An all-brick masterpiece perched high on the bluffs with commanding, unobstructed views of the Mississippi River. With over 7,000 square feet of flawlessly designed living space, 4,300+ sq ft above ground and an additional 3,000+ sq ft on the lower level, this extraordinary home is a showcase of fine craftsmanship and sophisticated living. From the moment you arrive, you're greeted by panoramic river vistas and timeless design elements that make a lasting impression. Soaring 10-foot ceilings on both levels, solid cherry woodwork, and 8-foot solid cherry doors set the tone for elegance and exceptional quality throughout. The expansive three-sided wraparound deck invites you to relax or entertain while soaking in the breathtaking surroundings, whether it's sunrise coffee or sunset cocktails, the view is always unforgettable. At the heart of the home is a chef’s kitchen designed for both performance and beauty, featuring high-end appliances, a large island, built-in bar, and a top-of-the-line adjacent grill room for year-round entertaining. The open-concept layout connects seamlessly to the gracious living and dining spaces, perfect for hosting or simply enjoying the quiet luxury of your surroundings. An elevator provides easy access to the lower level, adding convenience and accessibility without sacrificing style. More than just a home, this property is a private retreat, where architectural integrity meets natural beauty. For those seeking an elevated lifestyle in one of Iowa’s most scenic locations, this estate is simply unmatched.
Home Details
Home Type
- Single Family
Est. Annual Taxes
- $24,586
Year Built
- Built in 2014
Lot Details
- 0.6 Acre Lot
Property Views
- River
- City
Home Design
- Brick Exterior Construction
- Poured Concrete
- Composition Shingle Roof
- Stone Siding
Interior Spaces
- 1-Story Property
- Multiple Fireplaces
- Window Treatments
- Family Room with Fireplace
- Living Room with Fireplace
- Sun or Florida Room
Kitchen
- Oven or Range
- Microwave
- Dishwasher
- Disposal
Bedrooms and Bathrooms
Laundry
- Laundry on main level
- Dryer
- Washer
Basement
- Basement Fills Entire Space Under The House
- Walk-Up Access
Parking
- 4 Car Garage
- Running Water Available in Garage
- Heated Garage
- Garage Drain
- Garage Door Opener
Outdoor Features
- Deck
- Patio
- Porch
Utilities
- Forced Air Heating and Cooling System
- Gas Available
Listing and Financial Details
- Assessor Parcel Number 1131302007
Map
Tax History
| Year | Tax Paid | Tax Assessment Tax Assessment Total Assessment is a certain percentage of the fair market value that is determined by local assessors to be the total taxable value of land and additions on the property. | Land | Improvement |
|---|---|---|---|---|
| 2025 | $24,980 | $1,772,800 | $134,400 | $1,638,400 |
| 2024 | $24,980 | $1,761,100 | $131,300 | $1,629,800 |
| 2023 | $24,586 | $1,761,100 | $131,300 | $1,629,800 |
| 2022 | $22,914 | $1,385,550 | $131,250 | $1,254,300 |
| 2021 | $22,914 | $1,385,550 | $131,250 | $1,254,300 |
| 2020 | $22,316 | $1,254,700 | $131,250 | $1,123,450 |
| 2019 | $21,726 | $1,254,700 | $131,250 | $1,123,450 |
| 2018 | $21,394 | $1,168,500 | $116,620 | $1,051,880 |
| 2017 | $20,996 | $1,168,500 | $116,620 | $1,051,880 |
| 2016 | $20,996 | $1,087,150 | $116,620 | $970,530 |
| 2015 | $24,426 | $1,291,150 | $116,620 | $1,174,530 |
| 2014 | $5,826 | $316,620 | $116,620 | $200,000 |
Property History
| Date | Event | Price | List to Sale | Price per Sq Ft |
|---|---|---|---|---|
| 05/28/2025 05/28/25 | For Sale | $4,000,000 | -- | $547 / Sq Ft |
Purchase History
| Date | Type | Sale Price | Title Company |
|---|---|---|---|
| Warranty Deed | -- | None Available | |
| Interfamily Deed Transfer | -- | None Available |
Source: East Central Iowa Association of REALTORS®
MLS Number: ECR152112
APN: 11-31-302-007
- 1047 Shady Oaks Dr
- 1330 Tomahawk Dr
- 1280 S Grandview Ave
- 10 Main St
- 965 Indian Ridge
- 422 Wyota Ave
- 436 Desoto Ave
- 526 Menominee Rd
- 0 Jones St Unit SWC of Water St
- 1725 Plymouth Ct
- 1280 Cleveland Ave Unit 1290 Cleveland Ave
- 1280 Cleveland Ave
- 1290 Cleveland Ave
- 8992 Metropolitan Heights
- 7666 Hilltop Rd
- 583 Fenelon Place Unit +LOT 34 PROSPECT HIL
- 483 Peach St
- 203 E 5th St Unit near intersection of
- 395 Burch St
- 89 Hill St
- 10 Main St
- 211 Terminal St Unit S of Julien Dbq Brid
- 130 Terminal St Unit S of Julien Dbq Brid
- 0 Terminal St Unit at Jones Street
- 0 Jones St Unit SWC of Water
- 725 W 3rd St
- 1490 Tower Dr Unit 2
- 731 Bluff St
- 799 Main St
- 933 White St
- 571 Jefferson St Unit 1
- 597 Jefferson St
- 237 Fremont Ave
- 1182 Locust St Unit 7
- 1199 Central Ave Unit 103
- 1199 Central Ave
- 1251 Walnut St Unit 2
- 1363 Iowa St Unit 3
- 140 Loras Blvd Unit 4
- 567 Loras Blvd Unit 1
Ask me questions while you tour the home.







