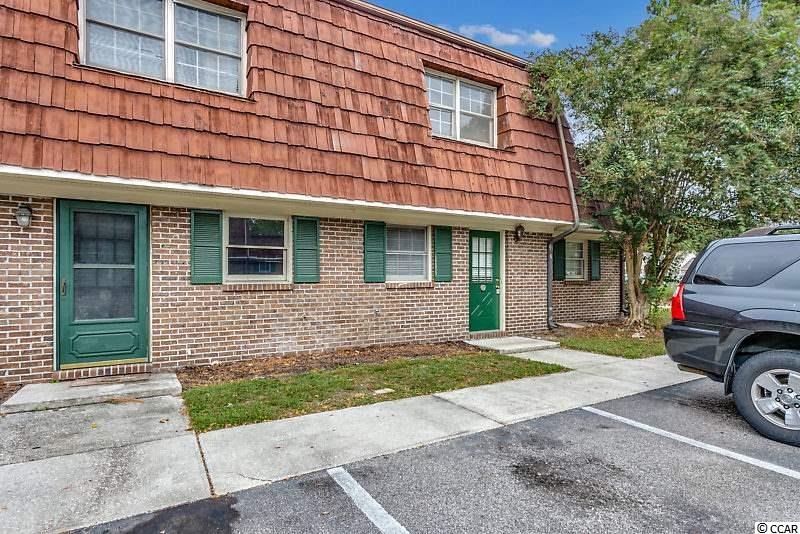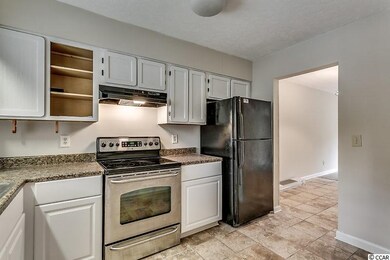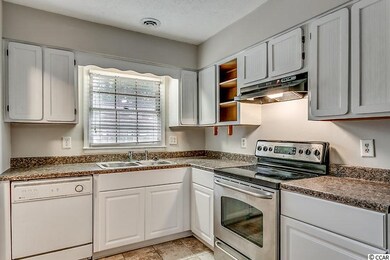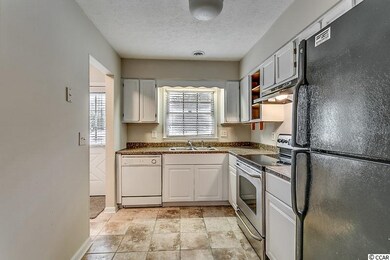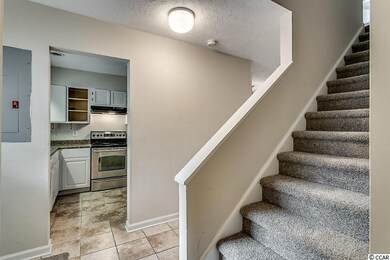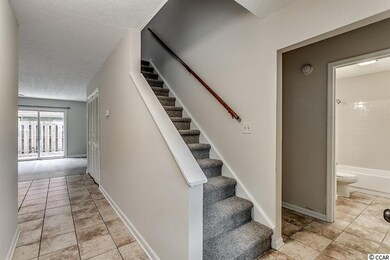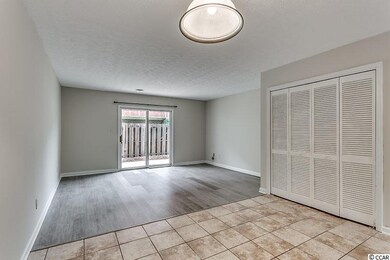
1025 Carolina Rd Unit O4 Conway, SC 29526
Highlights
- Sitting Area In Primary Bedroom
- Soaking Tub in Primary Bathroom
- Community Pool
- Waccamaw Elementary School Rated A-
- End Unit
- Breakfast Area or Nook
About This Home
As of January 2020Fantastic 3 bedroom, 2 bath upgraded condo located in Carolina Pine. This unit is a perfect vacation getaway, primary residence or rental investment opportunity which is just around the corner to Coastal Carolina University and HGTC. This condo has an open floor plan with plus size bedrooms. The bedrooms has just had upgraded wood flooring and newly painted. The kitchen has had a new fridge, stainless steel stove, countertops and new bottom cabinets. This is an end unit with your own patio and privacy fence. This condo is situated between CCU and downtown Conway giving a quick drive to the beach, the Boardwalk, Broadway at the Beach, Skywheel, and all the beach has to offer in attractions, shopping, entertainment and restaurants.
Last Agent to Sell the Property
RE/MAX Southern Shores License #80301 Listed on: 08/27/2019
Last Buyer's Agent
AGENT .NON-MLS
ICE Mortgage Technology INC
Property Details
Home Type
- Condominium
Est. Annual Taxes
- $1,599
Year Built
- Built in 1984
Lot Details
- End Unit
- Fenced
HOA Fees
- $276 Monthly HOA Fees
Parking
- Assigned Parking
Home Design
- Brick Exterior Construction
- Slab Foundation
- Tile
Interior Spaces
- 1,466 Sq Ft Home
- Bi-Level Home
- Ceiling Fan
- Insulated Doors
- Combination Dining and Living Room
Kitchen
- Breakfast Area or Nook
- Range with Range Hood
- Dishwasher
- Stainless Steel Appliances
- Disposal
Bedrooms and Bathrooms
- 3 Bedrooms
- Sitting Area In Primary Bedroom
- Primary Bedroom on Main
- Split Bedroom Floorplan
- Bathroom on Main Level
- 2 Full Bathrooms
- Single Vanity
- Soaking Tub in Primary Bathroom
Laundry
- Laundry Room
- Washer and Dryer
Home Security
Outdoor Features
- Patio
Schools
- Waccamaw Elementary School
- Black Water Middle School
- Carolina Forest High School
Utilities
- Central Heating and Cooling System
- Water Heater
Community Details
Overview
- Association fees include electric common, water and sewer, trash pickup, pool service, insurance, manager, legal and accounting, common maint/repair
- The community has rules related to fencing
Amenities
- Door to Door Trash Pickup
Recreation
- Community Pool
Pet Policy
- Only Owners Allowed Pets
Security
- Storm Windows
- Fire and Smoke Detector
Ownership History
Purchase Details
Purchase Details
Home Financials for this Owner
Home Financials are based on the most recent Mortgage that was taken out on this home.Purchase Details
Home Financials for this Owner
Home Financials are based on the most recent Mortgage that was taken out on this home.Purchase Details
Home Financials for this Owner
Home Financials are based on the most recent Mortgage that was taken out on this home.Purchase Details
Home Financials for this Owner
Home Financials are based on the most recent Mortgage that was taken out on this home.Similar Home in Conway, SC
Home Values in the Area
Average Home Value in this Area
Purchase History
| Date | Type | Sale Price | Title Company |
|---|---|---|---|
| Warranty Deed | -- | -- | |
| Warranty Deed | $79,000 | -- | |
| Warranty Deed | $72,000 | -- | |
| Deed | $56,500 | -- | |
| Deed | $54,000 | -- |
Mortgage History
| Date | Status | Loan Amount | Loan Type |
|---|---|---|---|
| Previous Owner | $71,100 | New Conventional | |
| Previous Owner | $68,400 | Purchase Money Mortgage | |
| Previous Owner | $45,200 | Purchase Money Mortgage | |
| Previous Owner | $49,000 | Purchase Money Mortgage |
Property History
| Date | Event | Price | Change | Sq Ft Price |
|---|---|---|---|---|
| 04/15/2025 04/15/25 | Price Changed | $135,000 | -6.9% | $92 / Sq Ft |
| 03/26/2025 03/26/25 | For Sale | $145,000 | +83.5% | $99 / Sq Ft |
| 01/27/2020 01/27/20 | Sold | $79,000 | -3.5% | $54 / Sq Ft |
| 10/09/2019 10/09/19 | Price Changed | $81,900 | -0.6% | $56 / Sq Ft |
| 09/25/2019 09/25/19 | Price Changed | $82,400 | -0.6% | $56 / Sq Ft |
| 08/27/2019 08/27/19 | For Sale | $82,900 | -- | $57 / Sq Ft |
Tax History Compared to Growth
Tax History
| Year | Tax Paid | Tax Assessment Tax Assessment Total Assessment is a certain percentage of the fair market value that is determined by local assessors to be the total taxable value of land and additions on the property. | Land | Improvement |
|---|---|---|---|---|
| 2024 | $1,599 | $8,306 | $0 | $8,306 |
| 2023 | $1,599 | $8,306 | $0 | $8,306 |
| 2021 | $1,478 | $8,306 | $0 | $8,306 |
| 2020 | $695 | $7,875 | $0 | $7,875 |
| 2019 | $695 | $7,875 | $0 | $7,875 |
| 2018 | $0 | $4,830 | $0 | $4,830 |
| 2017 | $616 | $2,760 | $0 | $2,760 |
| 2016 | -- | $2,760 | $0 | $2,760 |
| 2015 | $616 | $4,830 | $0 | $4,830 |
| 2014 | $597 | $2,760 | $0 | $2,760 |
Agents Affiliated with this Home
-
Blake Sloan

Seller's Agent in 2025
Blake Sloan
Sloan Realty Group
(843) 213-1346
123 in this area
999 Total Sales
-
Wren Floyd

Seller Co-Listing Agent in 2025
Wren Floyd
Sloan Realty Group
(843) 213-1346
42 in this area
347 Total Sales
-
Mike Fiebernitz

Seller's Agent in 2020
Mike Fiebernitz
RE/MAX
(843) 907-0355
10 in this area
178 Total Sales
-
A
Buyer's Agent in 2020
AGENT .NON-MLS
ICE Mortgage Technology INC
Map
Source: Coastal Carolinas Association of REALTORS®
MLS Number: 1919024
APN: 38300000061
- 1025 Carolina Rd Unit H4
- 1025 Carolina Rd Unit V-1
- 1025 Carolina Rd Unit O4
- 1025 Carolina Rd Unit CC2
- 1025 Carolina Rd Unit I7
- 1025 Carolina Rd Unit EE-3
- 1025 Carolina Rd Unit Y-1
- 1025 Carolina Rd Unit F-2
- 1025 Carolina Rd Unit G-3
- 1025 Carolina Rd Unit M-3
- 1025 Carolina Rd Unit R1
- 366 Fennec Loop
- 347 Fennec Loop Unit Fieldview Lot 15
- 480 Royal Arch Dr
- 924 Akron St
- 420 Royal Arch Dr
- 515 Goldstar St
- 275 Columbus St
- 274 Columbus St
- 1836 Juniper Dr
