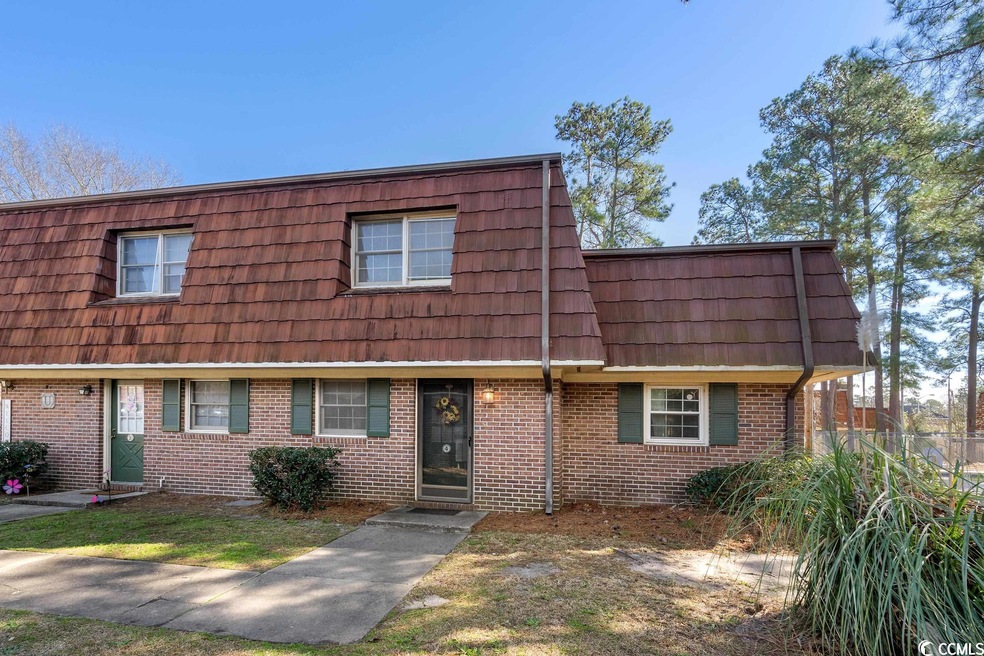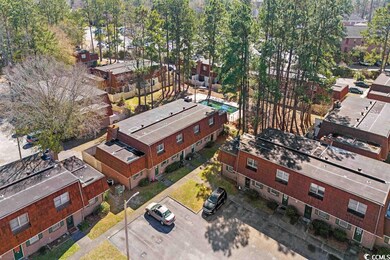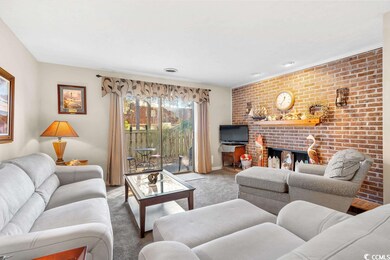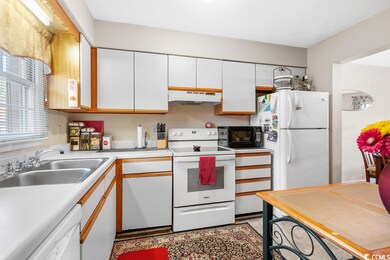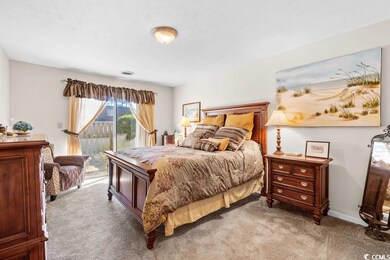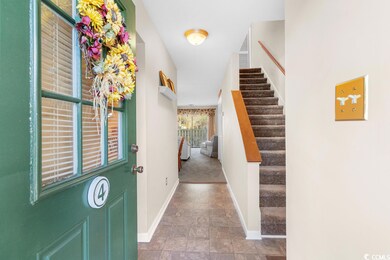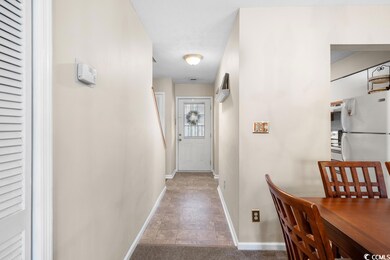
1025 Carolina Rd Unit U4 Conway, SC 29526
Estimated Value: $136,000 - $148,764
Highlights
- Family Room with Fireplace
- Main Floor Primary Bedroom
- Furnished
- Waccamaw Elementary School Rated A-
- End Unit
- Lawn
About This Home
As of March 2024Close to CCU and minutes from the beautiful beaches this well maintained, end unit features 3-bedrooms with the master bedroom on first floor, 2 full bathrooms, cozy wood burning fireplace, new carpet, full-size washer/dryer and a large fenced in courtyard that is perfect for entertaining friends. The townhome includes a large, off-white sofa, loveseat, chaise, coffee, end tables, dining table with 6 chairs, daybed and full guest bedroom set. Kitchen is well appointed with applainces that are less than five years old and HVAC that is serviced twice a year. This has been a second home for the current owners. HOA includes water/sewer, trash, pool maintenance and building insurance.
Last Agent to Sell the Property
CENTURY 21 Boling & Associates License #2951 Listed on: 02/08/2024

Townhouse Details
Home Type
- Townhome
Est. Annual Taxes
- $823
Year Built
- Built in 1988
Lot Details
- End Unit
- Fenced
- Lawn
HOA Fees
- $390 Monthly HOA Fees
Parking
- Assigned Parking
Home Design
- Bi-Level Home
- Slab Foundation
- Wood Frame Construction
Interior Spaces
- 1,370 Sq Ft Home
- Furnished
- Window Treatments
- Family Room with Fireplace
- Combination Dining and Living Room
Kitchen
- Range with Range Hood
- Microwave
- Dishwasher
- Disposal
Flooring
- Carpet
- Vinyl
Bedrooms and Bathrooms
- 3 Bedrooms
- Primary Bedroom on Main
- 2 Full Bathrooms
- Bathtub and Shower Combination in Primary Bathroom
Laundry
- Laundry Room
- Washer and Dryer
Home Security
Outdoor Features
- Patio
- Rear Porch
Schools
- Waccamaw Elementary School
- Black Water Middle School
- Carolina Forest High School
Utilities
- Central Heating and Cooling System
- Water Heater
- Phone Available
- Cable TV Available
Community Details
Overview
- Association fees include electric common, water and sewer, trash pickup, pool service, landscape/lawn, insurance, manager, common maint/repair, pest control
- The community has rules related to fencing
Recreation
- Community Pool
Pet Policy
- Only Owners Allowed Pets
Additional Features
- Door to Door Trash Pickup
- Fire and Smoke Detector
Ownership History
Purchase Details
Home Financials for this Owner
Home Financials are based on the most recent Mortgage that was taken out on this home.Purchase Details
Home Financials for this Owner
Home Financials are based on the most recent Mortgage that was taken out on this home.Purchase Details
Home Financials for this Owner
Home Financials are based on the most recent Mortgage that was taken out on this home.Similar Homes in Conway, SC
Home Values in the Area
Average Home Value in this Area
Purchase History
| Date | Buyer | Sale Price | Title Company |
|---|---|---|---|
| Delfel Courtney | $150,500 | -- | |
| Gniadek Mieczyslaw | $228,900 | -- | |
| Mcphail Thomson Christopher D | $71,900 | -- |
Mortgage History
| Date | Status | Borrower | Loan Amount |
|---|---|---|---|
| Open | Delfel Courtney | $140,600 | |
| Previous Owner | Gniadek Mieczyslaw | $206,010 | |
| Previous Owner | Gniadek Mieczyslaw | -- | |
| Previous Owner | Mcphail Thomson Christopher D | $68,305 |
Property History
| Date | Event | Price | Change | Sq Ft Price |
|---|---|---|---|---|
| 03/26/2024 03/26/24 | Sold | $150,500 | -5.9% | $110 / Sq Ft |
| 02/08/2024 02/08/24 | For Sale | $160,000 | -- | $117 / Sq Ft |
Tax History Compared to Growth
Tax History
| Year | Tax Paid | Tax Assessment Tax Assessment Total Assessment is a certain percentage of the fair market value that is determined by local assessors to be the total taxable value of land and additions on the property. | Land | Improvement |
|---|---|---|---|---|
| 2024 | $823 | $7,875 | $0 | $7,875 |
| 2023 | $823 | $7,875 | $0 | $7,875 |
| 2021 | $764 | $7,875 | $0 | $7,875 |
| 2020 | $695 | $7,875 | $0 | $7,875 |
| 2019 | $695 | $7,875 | $0 | $7,875 |
| 2018 | $0 | $4,830 | $0 | $4,830 |
| 2017 | $616 | $2,760 | $0 | $2,760 |
| 2016 | -- | $2,760 | $0 | $2,760 |
| 2015 | $616 | $4,830 | $0 | $4,830 |
| 2014 | $597 | $2,760 | $0 | $2,760 |
Agents Affiliated with this Home
-
Donna Benson-Todd

Seller's Agent in 2024
Donna Benson-Todd
CENTURY 21 Boling & Associates
(843) 267-0343
5 in this area
122 Total Sales
-
Gonca Ender

Buyer's Agent in 2024
Gonca Ender
CENTURY 21 Boling & Associates
(843) 333-9874
9 in this area
141 Total Sales
Map
Source: Coastal Carolinas Association of REALTORS®
MLS Number: 2403282
APN: 38300000085
- 1025 Carolina Rd Unit H4
- 1025 Carolina Rd Unit O4
- 1025 Carolina Rd Unit CC2
- 1025 Carolina Rd Unit I7
- 1025 Carolina Rd Unit EE-3
- 1025 Carolina Rd Unit Y-1
- 1025 Carolina Rd Unit Z-4
- 1025 Carolina Rd Unit F-2
- 1025 Carolina Rd Unit G-3
- 1025 Carolina Rd Unit M-3
- 1025 Carolina Rd Unit R1
- 366 Fennec Loop
- 347 Fennec Loop Unit Fieldview Lot 15
- 924 Akron St
- 420 Royal Arch Dr
- 515 Goldstar St
- 275 Columbus St
- 274 Columbus St
- 1836 Juniper Dr
- 3555 Highway 544 Overpass Unit 17F
- 1025 Carolina Rd Unit H-1
- 1025 Carolina Rd V-1 Unit V-1
- 1025 Carolina Rd Unit W3
- 1025 Carolina Rd Unit K3
- 1025 Carolina Rd Unit E-2
- 1025 Carolina Rd Unit B
- 1025 Carolina Rd Unit K2
- 1025 Carolina Rd Unit BB2
- 1025 Carolina Rd Unit CC-3
- 1025 Carolina Rd Unit BB2 Carolina Pines
- 1025 Carolina Rd Unit C-2 Carolina Pine
- 1025 Carolina Rd Unit K3
- 1025 Carolina Rd Unit C2
- 1025 Carolina Rd Unit I-0 Carolina Rd
- 1025 Carolina Rd Unit K - 1 Carolina Pines
- 1025 Carolina Rd Unit R - 1 Carolina Pines
- 1025 Carolina Rd Unit S-2 Carolina Pines
- 1025 Carolina Rd Unit I-7 Carolina Pine
- 1025 Carolina Rd Unit L3 Carolina Pine
- 1025 Carolina Rd Unit G-1 Carolina Pine
