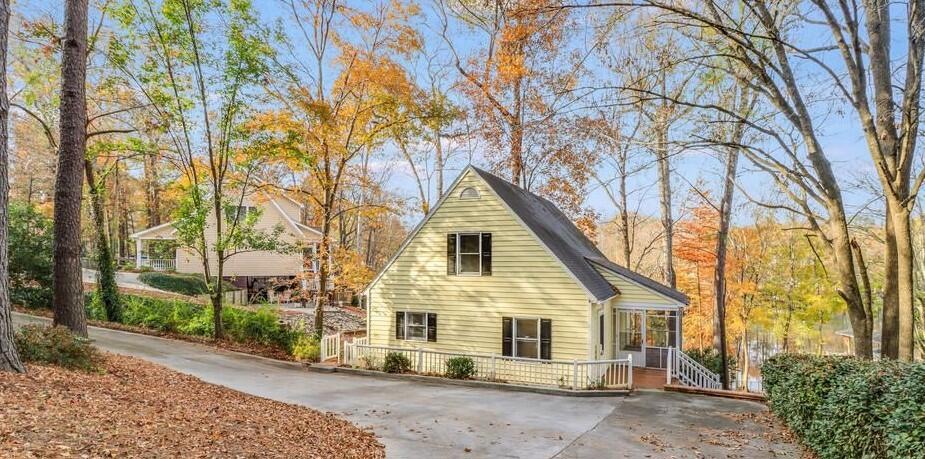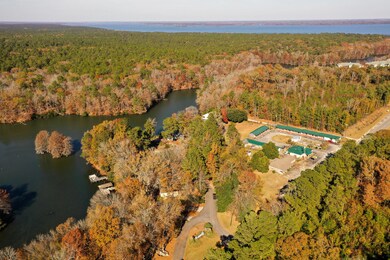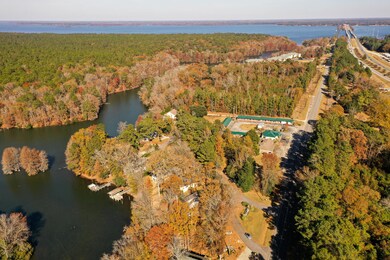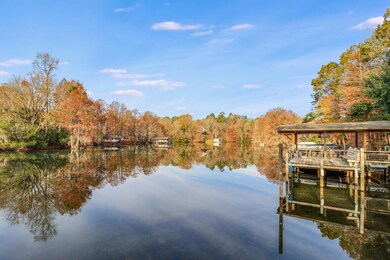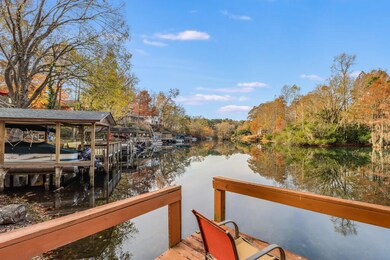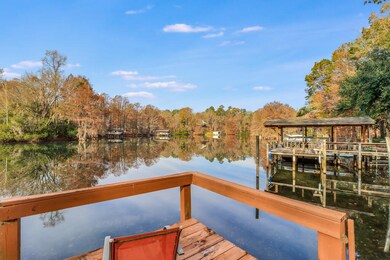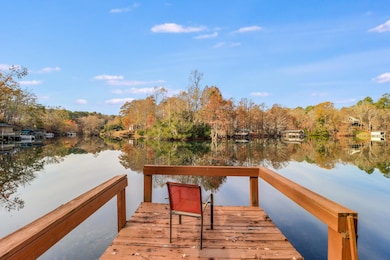
1025 Chapel Branch Rd Santee, SC 29142
Highlights
- Lake Front
- Lake Privileges
- Contemporary Architecture
- Pier or Dock
- Deck
- Covered patio or porch
About This Home
As of September 2022The perfect view on Lake Marion! You have to come and see for yourself just how wonderful the view of Lake Marion is from this home. Enter through the screened in porch that faces that perfect view. A spacious open concept family room and kitchen greets you. Set the mood throughout the home with the gas log fireplace. Gather around the kitchen island or host a dinner party in front of the bay window and enjoy more of the view in the eat in kitchen area. There is plenty of cabinet storage for all your kitchen accessories and ample amounts of countertop space to prep meals. When it's time to rest from a day at the lake, the master bedroom is the perfect place. Included in the master bedroom is its own en-suite with a tub shower combo. Having guests staying over is not a problem inthis home, two more generously sized bedrooms and another full bathroom are also included in this lake front home. NEW HVAC 2021! Come and check out all that this home has to offer along with the gorgeous views! Whether it's a vacation home or a full-time residence, you will not be disappointed! Schedule your showing now before it's gone!
Last Agent to Sell the Property
Carolina One Real Estate License #84589 Listed on: 12/02/2021

Home Details
Home Type
- Single Family
Est. Annual Taxes
- $10,080
Year Built
- Built in 1994
Lot Details
- 0.25 Acre Lot
- Lake Front
- Elevated Lot
HOA Fees
- $19 Monthly HOA Fees
Parking
- Off-Street Parking
Home Design
- Contemporary Architecture
- Architectural Shingle Roof
- Cement Siding
Interior Spaces
- 1,469 Sq Ft Home
- 2-Story Property
- Popcorn or blown ceiling
- Ceiling Fan
- Gas Log Fireplace
- Family Room with Fireplace
- Basement
Kitchen
- Eat-In Kitchen
- Dishwasher
- Kitchen Island
Flooring
- Laminate
- Ceramic Tile
Bedrooms and Bathrooms
- 3 Bedrooms
Laundry
- Laundry Room
- Dryer
- Washer
Outdoor Features
- Lake Privileges
- Deck
- Covered patio or porch
Schools
- Elloree Elementary School
- Elloree Middle School
- Lake Marion High School And Technology Center
Utilities
- Cooling Available
- Heat Pump System
Community Details
Overview
- Chapel Branch Ii Subdivision
Recreation
- Pier or Dock
Ownership History
Purchase Details
Home Financials for this Owner
Home Financials are based on the most recent Mortgage that was taken out on this home.Purchase Details
Home Financials for this Owner
Home Financials are based on the most recent Mortgage that was taken out on this home.Purchase Details
Purchase Details
Home Financials for this Owner
Home Financials are based on the most recent Mortgage that was taken out on this home.Purchase Details
Purchase Details
Similar Homes in Santee, SC
Home Values in the Area
Average Home Value in this Area
Purchase History
| Date | Type | Sale Price | Title Company |
|---|---|---|---|
| Warranty Deed | $405,000 | -- | |
| Deed | $342,500 | Johnson Durant And Nester Llc | |
| Deed | $110,500 | None Available | |
| Limited Warranty Deed | $105,000 | -- | |
| Deed In Lieu Of Foreclosure | $232,000 | -- | |
| Deed | $185,000 | -- |
Mortgage History
| Date | Status | Loan Amount | Loan Type |
|---|---|---|---|
| Open | $324,000 | New Conventional | |
| Previous Owner | $232,000 | Unknown |
Property History
| Date | Event | Price | Change | Sq Ft Price |
|---|---|---|---|---|
| 09/09/2022 09/09/22 | Sold | $405,000 | 0.0% | $276 / Sq Ft |
| 08/24/2022 08/24/22 | Off Market | $405,000 | -- | -- |
| 08/22/2022 08/22/22 | Price Changed | $418,500 | -1.5% | $285 / Sq Ft |
| 08/09/2022 08/09/22 | For Sale | $425,000 | 0.0% | $289 / Sq Ft |
| 07/31/2022 07/31/22 | Pending | -- | -- | -- |
| 07/01/2022 07/01/22 | For Sale | $425,000 | +24.1% | $289 / Sq Ft |
| 02/18/2022 02/18/22 | Sold | $342,500 | -4.9% | $233 / Sq Ft |
| 12/24/2021 12/24/21 | Pending | -- | -- | -- |
| 12/02/2021 12/02/21 | For Sale | $360,000 | +242.9% | $245 / Sq Ft |
| 11/19/2014 11/19/14 | Sold | $105,000 | -28.5% | $71 / Sq Ft |
| 10/20/2014 10/20/14 | Pending | -- | -- | -- |
| 08/27/2014 08/27/14 | For Sale | $146,900 | -- | $100 / Sq Ft |
Tax History Compared to Growth
Tax History
| Year | Tax Paid | Tax Assessment Tax Assessment Total Assessment is a certain percentage of the fair market value that is determined by local assessors to be the total taxable value of land and additions on the property. | Land | Improvement |
|---|---|---|---|---|
| 2023 | $10,080 | $16,198 | $9,078 | $7,120 |
| 2022 | $5,942 | $14,499 | $7,329 | $7,170 |
| 2021 | $5,899 | $14,499 | $7,329 | $7,170 |
| 2020 | $5,435 | $14,499 | $0 | $0 |
| 2019 | $4,627 | $14,499 | $0 | $0 |
| 2018 | $4,535 | $11,123 | $0 | $0 |
| 2017 | $4,524 | $11,123 | $0 | $0 |
| 2016 | $4,481 | $11,123 | $0 | $0 |
| 2015 | $1,307 | $11,123 | $0 | $0 |
| 2014 | $1,307 | $6,764 | $2,804 | $3,960 |
| 2013 | -- | $7,024 | $2,804 | $4,220 |
Agents Affiliated with this Home
-
P
Seller's Agent in 2022
Parker Moore
Realty One Group Coastal
(843) 801-4888
108 Total Sales
-

Seller's Agent in 2022
Brandon Ray
Carolina One Real Estate
(843) 499-1928
311 Total Sales
-

Seller Co-Listing Agent in 2022
Michael Millikin
Realty One Group Coastal
(843) 270-3481
130 Total Sales
-
R
Seller's Agent in 2014
Rhonda Robinson
Robinson Real Estate Services, Inc.
Map
Source: CHS Regional MLS
MLS Number: 21031588
APN: 0324-13-03-013.000
- 1060 Chapel Branch Rd
- 1041 Huran Ln
- 126 Cypress Hollow Way
- 122 Cypress Hollow Way
- 124 Cypress Hollow Way
- 118 Cypress Hollow Way
- 120 Cypress Hollow Way
- 116 Cypress Hollow Way
- 126 Pinckney Rd
- 00 Bass Dr
- 202 Trillium Ct
- 102 Tancaw Place
- 113 Picard Loop
- 125 Ballard Ln
- 143 Ballard Ln
- 161 Ballard Ln
- 905 Bream Cir
- 637 Perch Ln
- 904 Bream Cir
- 625 Perch Ln
