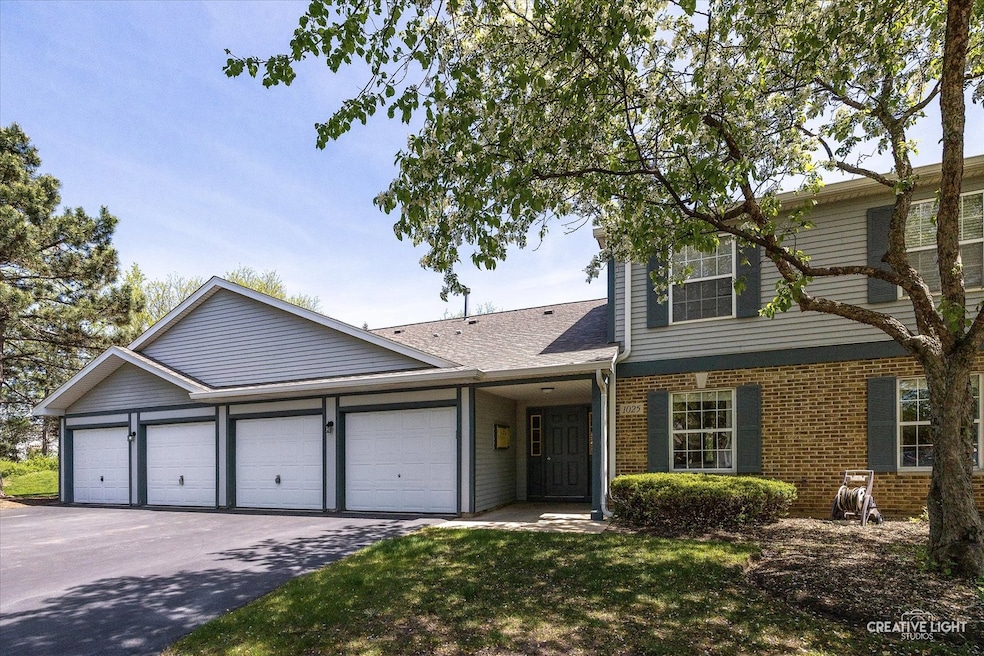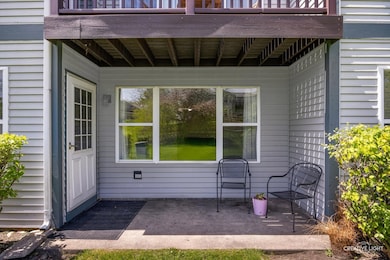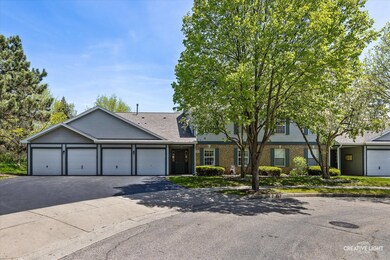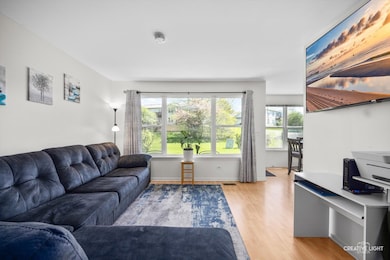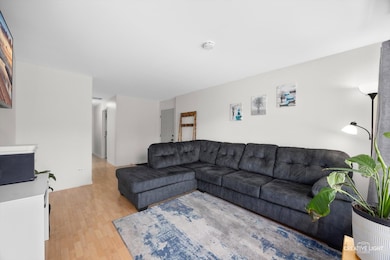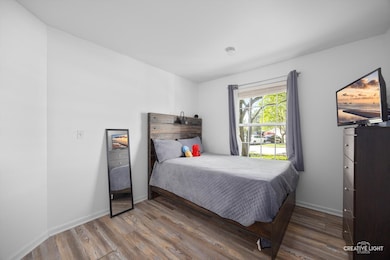
1025 Chaucer Ct Unit B Elgin, IL 60120
Bluff City NeighborhoodHighlights
- Corner Lot
- Intercom
- Patio
- Soaking Tub
- Walk-In Closet
- Living Room
About This Home
As of June 2025Welcome to your new home! This stylish and sun-filled first-floor unit features: Updated interior with modern colors Plenty of windows and natural light Wood laminate flooring throughout. Separate dining area leading to a semi-private outdoor space & private patio. Kitchen equipped with stainless steel appliances and flows easily into a dining area. In-unit washer & gas dryer included. Master suite with walk-in closet, double sinks, oversized mirror & modern glass-door shower, new shower floor installed in 2024. Furnace updated with in the last 5 years Attached 1-car garage. Location Perks: Quiet, walkable community Minutes from I-90 and top-rated schools 10 mins to Downtown Elgin, Hoffman Estates, and Dundee 30 mins to O'Hare Airport Don't miss out - schedule your showing today!
Last Agent to Sell the Property
Keller Williams Innovate - Aurora License #475190365 Listed on: 05/08/2025

Last Buyer's Agent
Claudia Goehner
Redfin Corporation License #475146387

Property Details
Home Type
- Condominium
Est. Annual Taxes
- $3,984
Year Built
- Built in 1998
HOA Fees
- $272 Monthly HOA Fees
Parking
- 1 Car Garage
- Driveway
- Parking Included in Price
Home Design
- Brick Exterior Construction
- Asphalt Roof
- Concrete Perimeter Foundation
Interior Spaces
- 1,100 Sq Ft Home
- 1-Story Property
- Blinds
- Family Room
- Living Room
- Combination Kitchen and Dining Room
- Laminate Flooring
- Intercom
Kitchen
- Range<<rangeHoodToken>>
- Dishwasher
Bedrooms and Bathrooms
- 2 Bedrooms
- 2 Potential Bedrooms
- Walk-In Closet
- Bathroom on Main Level
- 2 Full Bathrooms
- Dual Sinks
- Soaking Tub
Laundry
- Laundry Room
- Dryer
- Washer
Accessible Home Design
- Handicap Shower
- Accessibility Features
- Visitable
Outdoor Features
- Patio
Schools
- Hilltop Elementary School
- Ellis Middle School
- Elgin High School
Utilities
- Central Air
- Heating System Uses Natural Gas
Community Details
Overview
- Association fees include insurance, exterior maintenance, lawn care, snow removal
- 4 Units
- Dylan Gutt Association, Phone Number (847) 459-1222
- Property managed by Oakwood Hills Association
Pet Policy
- Limit on the number of pets
- Pet Size Limit
- Pet Deposit Required
- Dogs and Cats Allowed
Ownership History
Purchase Details
Home Financials for this Owner
Home Financials are based on the most recent Mortgage that was taken out on this home.Purchase Details
Home Financials for this Owner
Home Financials are based on the most recent Mortgage that was taken out on this home.Purchase Details
Home Financials for this Owner
Home Financials are based on the most recent Mortgage that was taken out on this home.Purchase Details
Home Financials for this Owner
Home Financials are based on the most recent Mortgage that was taken out on this home.Similar Homes in Elgin, IL
Home Values in the Area
Average Home Value in this Area
Purchase History
| Date | Type | Sale Price | Title Company |
|---|---|---|---|
| Warranty Deed | $235,000 | None Listed On Document | |
| Warranty Deed | $147,000 | First American Title | |
| Warranty Deed | $162,000 | Chicago Title Insurance Co | |
| Warranty Deed | $128,000 | -- |
Mortgage History
| Date | Status | Loan Amount | Loan Type |
|---|---|---|---|
| Open | $227,950 | New Conventional | |
| Previous Owner | $176,739 | FHA | |
| Previous Owner | $147,000 | VA | |
| Previous Owner | $161,900 | Unknown | |
| Previous Owner | $102,400 | Balloon | |
| Previous Owner | $83,700 | Unknown | |
| Previous Owner | $87,500 | FHA | |
| Closed | $12,800 | No Value Available |
Property History
| Date | Event | Price | Change | Sq Ft Price |
|---|---|---|---|---|
| 06/13/2025 06/13/25 | Sold | $235,000 | 0.0% | $214 / Sq Ft |
| 05/16/2025 05/16/25 | Pending | -- | -- | -- |
| 05/10/2025 05/10/25 | For Sale | $235,000 | +30.6% | $214 / Sq Ft |
| 06/16/2022 06/16/22 | Sold | $180,000 | +2.9% | $164 / Sq Ft |
| 05/16/2022 05/16/22 | Pending | -- | -- | -- |
| 05/11/2022 05/11/22 | For Sale | $174,900 | +19.0% | $159 / Sq Ft |
| 06/30/2021 06/30/21 | Sold | $147,000 | +1.4% | $134 / Sq Ft |
| 05/08/2021 05/08/21 | For Sale | -- | -- | -- |
| 05/07/2021 05/07/21 | Pending | -- | -- | -- |
| 04/27/2021 04/27/21 | For Sale | $145,000 | 0.0% | $132 / Sq Ft |
| 04/19/2021 04/19/21 | Pending | -- | -- | -- |
| 04/14/2021 04/14/21 | For Sale | $145,000 | -1.4% | $132 / Sq Ft |
| 04/06/2021 04/06/21 | Off Market | $147,000 | -- | -- |
| 02/26/2021 02/26/21 | For Sale | $145,000 | -- | $132 / Sq Ft |
Tax History Compared to Growth
Tax History
| Year | Tax Paid | Tax Assessment Tax Assessment Total Assessment is a certain percentage of the fair market value that is determined by local assessors to be the total taxable value of land and additions on the property. | Land | Improvement |
|---|---|---|---|---|
| 2024 | $3,984 | $13,840 | $1,992 | $11,848 |
| 2023 | $2,915 | $13,840 | $1,992 | $11,848 |
| 2022 | $2,915 | $13,840 | $1,992 | $11,848 |
| 2021 | $2,119 | $9,479 | $1,609 | $7,870 |
| 2020 | $2,184 | $9,479 | $1,609 | $7,870 |
| 2019 | $2,212 | $10,645 | $1,609 | $9,036 |
| 2018 | $1,424 | $7,628 | $1,379 | $6,249 |
| 2017 | $1,440 | $7,628 | $1,379 | $6,249 |
| 2016 | $1,635 | $7,628 | $1,379 | $6,249 |
| 2015 | $1,489 | $6,861 | $1,225 | $5,636 |
| 2014 | $1,461 | $6,861 | $1,225 | $5,636 |
| 2013 | $1,393 | $6,861 | $1,225 | $5,636 |
Agents Affiliated with this Home
-
Viviana Vargas

Seller's Agent in 2025
Viviana Vargas
Keller Williams Innovate - Aurora
(630) 561-3107
1 in this area
71 Total Sales
-
C
Buyer's Agent in 2025
Claudia Goehner
Redfin Corporation
-
Christina Navarro

Seller's Agent in 2022
Christina Navarro
Vylla Home
(224) 828-5361
1 in this area
36 Total Sales
-
Jimary Lopez
J
Buyer's Agent in 2022
Jimary Lopez
Perillo Real Estate Group
(224) 634-4476
1 in this area
20 Total Sales
-
Asaf Arevalo

Seller's Agent in 2021
Asaf Arevalo
The McDonald Group
(847) 463-0127
2 in this area
186 Total Sales
-
Dixie Rios

Buyer's Agent in 2021
Dixie Rios
Vylla Home
(773) 226-7600
1 in this area
12 Total Sales
Map
Source: Midwest Real Estate Data (MRED)
MLS Number: 12350820
APN: 06-19-210-020-1155
- 1022 Chaucer Ct Unit B
- 1028 Wynnfield Ct Unit C
- 992 Langtry Ct Unit D
- 1108 Stratford Ct Unit A
- 900 Rodney Ln
- 851 Mackey Ln
- 129 Highbury Dr
- 260 Chaparral Cir
- 130 Stonehurst Dr
- 1371 Longford Cir
- 1348 Inverness Dr
- 710 Mariner Dr
- 80 Chestnut Ct
- 301 Illinois Ave
- 236 Stonehurst Dr
- 627 Cookane Ave
- 500 Littleton Trail Unit 355
- 95 Brentwood Trail
- 306 S Liberty St
- 899 Carl Ave
