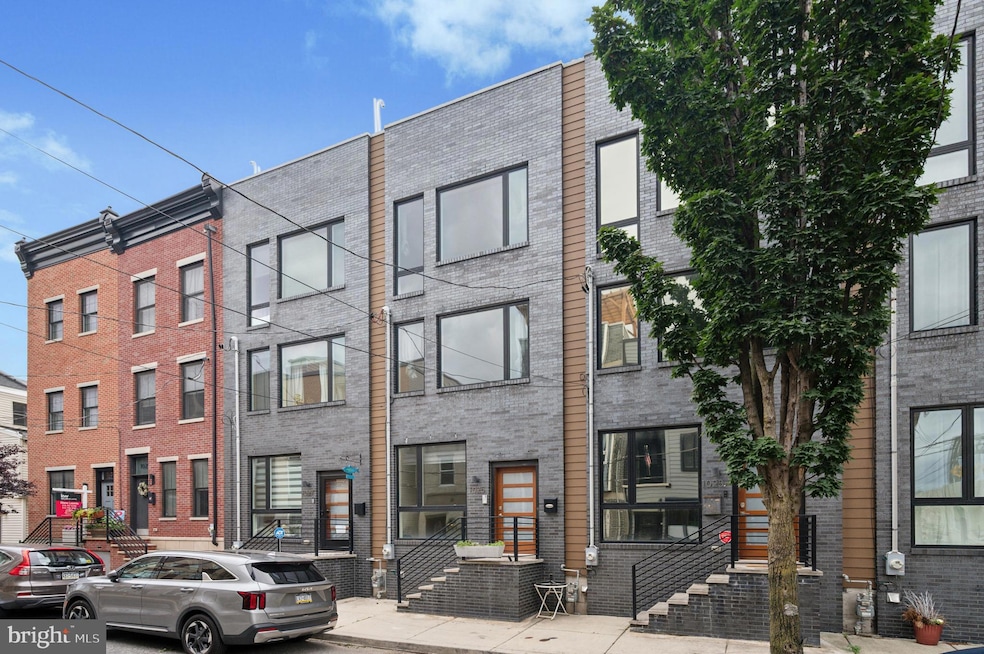1025 Earl St Philadelphia, PA 19125
Fishtown NeighborhoodEstimated payment $4,675/month
Highlights
- Rooftop Deck
- Wood Flooring
- No HOA
- Contemporary Architecture
- Great Room
- 4-minute walk to Fishtown Recreation Center
About This Home
Introducing Earl Square – A boutique collection of four contemporary city homes located in the highly sought-after riverside section of Fishtown. Thoughtfully designed by local architect KJO, this 3-bedroom, 3-bath residence takes inspiration from modern Brooklyn developments, combining urban sophistication with everyday functionality.
The open-concept main floor offers a spacious layout ideal for entertaining, featuring a generous living and dining area that flows seamlessly into a chef-inspired eat-in kitchen. Highlights include a large island, KitchenAid stainless steel appliances, and classic white shaker cabinetry. From the kitchen, step out to a deep private rear yard—perfect for dog lovers or outdoor gatherings.
The second floor hosts two large bedrooms, a full hallway bath, and a convenient laundry room. Upstairs, the third floor is dedicated to the luxurious primary suite, featuring a spacious bedroom, oversized walk-in closet, and a spa-like bathroom with dual vanities and a frameless glass step-in shower. A hallway beverage center adds a touch of convenience for entertaining on the expansive rooftop deck—offering breathtaking views of the river, bridge, and Center City skyline.
The fully finished lower level adds versatility, ideal for a media room, home office, gym, or playroom, and includes a powder room.
Located just a short stroll from the vibrant Frankford Avenue corridor, The El, and offering easy access to Center City, surrounding suburbs, and major highways—Earl Square blends comfort, convenience, and contemporary design in one of Philadelphia’s most dynamic neighborhoods.
3 years remaining on Tax Abatement
Townhouse Details
Home Type
- Townhome
Est. Annual Taxes
- $10,675
Year Built
- Built in 2018
Lot Details
- 871 Sq Ft Lot
- Lot Dimensions are 15.00 x 80.00
- Property is in excellent condition
Parking
- On-Street Parking
Home Design
- Contemporary Architecture
- Frame Construction
- Fiberglass Roof
- Concrete Perimeter Foundation
Interior Spaces
- Property has 3 Levels
- Great Room
- Living Room
- Dining Room
- Finished Basement
- Heated Basement
Kitchen
- Built-In Range
- Built-In Microwave
- Dishwasher
- Kitchen Island
- Disposal
Flooring
- Wood
- Tile or Brick
Bedrooms and Bathrooms
- 3 Bedrooms
- En-Suite Primary Bedroom
- En-Suite Bathroom
Laundry
- Laundry Room
- Laundry on upper level
Outdoor Features
- Rooftop Deck
Utilities
- Forced Air Heating and Cooling System
- 200+ Amp Service
- Natural Gas Water Heater
Community Details
- No Home Owners Association
- Fishtown Subdivision
Listing and Financial Details
- Tax Lot 146
- Assessor Parcel Number 181116300
Map
Home Values in the Area
Average Home Value in this Area
Tax History
| Year | Tax Paid | Tax Assessment Tax Assessment Total Assessment is a certain percentage of the fair market value that is determined by local assessors to be the total taxable value of land and additions on the property. | Land | Improvement |
|---|---|---|---|---|
| 2025 | $1,797 | $762,500 | $152,500 | $610,000 |
| 2024 | $1,797 | $762,500 | $152,500 | $610,000 |
| 2023 | $1,797 | $641,900 | $128,380 | $513,520 |
| 2022 | $2,111 | $128,380 | $128,380 | $0 |
| 2021 | $2,111 | $0 | $0 | $0 |
| 2020 | $2,111 | $0 | $0 | $0 |
| 2019 | $2,542 | $0 | $0 | $0 |
| 2018 | $938 | $0 | $0 | $0 |
| 2017 | $938 | $0 | $0 | $0 |
| 2016 | $1,954 | $0 | $0 | $0 |
| 2015 | $1,954 | $0 | $0 | $0 |
| 2014 | -- | $20,000 | $20,000 | $0 |
| 2012 | -- | $3,200 | $3,200 | $0 |
Property History
| Date | Event | Price | Change | Sq Ft Price |
|---|---|---|---|---|
| 08/21/2025 08/21/25 | Pending | -- | -- | -- |
| 07/29/2025 07/29/25 | Price Changed | $699,999 | -1.4% | $287 / Sq Ft |
| 07/10/2025 07/10/25 | For Sale | $710,000 | +30.8% | $291 / Sq Ft |
| 06/25/2018 06/25/18 | Sold | $543,000 | -1.3% | -- |
| 05/29/2018 05/29/18 | Pending | -- | -- | -- |
| 05/17/2018 05/17/18 | For Sale | $549,900 | -- | -- |
Purchase History
| Date | Type | Sale Price | Title Company |
|---|---|---|---|
| Deed | $543,000 | None Available | |
| Deed | $500,000 | None Available | |
| Quit Claim Deed | -- | -- |
Mortgage History
| Date | Status | Loan Amount | Loan Type |
|---|---|---|---|
| Open | $515,850 | Adjustable Rate Mortgage/ARM |
Source: Bright MLS
MLS Number: PAPH2496508
APN: 181116300
- 1031 Earl St
- 441 E Wildey St
- 1019 E Palmer St
- 1101 E Palmer St
- 407 Salmon St
- 1129-31 Earl St
- 1102 E Columbia Ave
- 413 E Girard Ave
- 1116 E Wilt St
- 313 E Wildey St
- 327 E Allen St Unit 1
- 600 E Girard Ave
- 408 E Flora St
- 413 E Flora St
- 1021 E Palmer St
- 1112 Marlborough St
- 252 Richmond St
- 1101 E Berks St
- 532 E Cabot St
- 1100 E Hewson St







