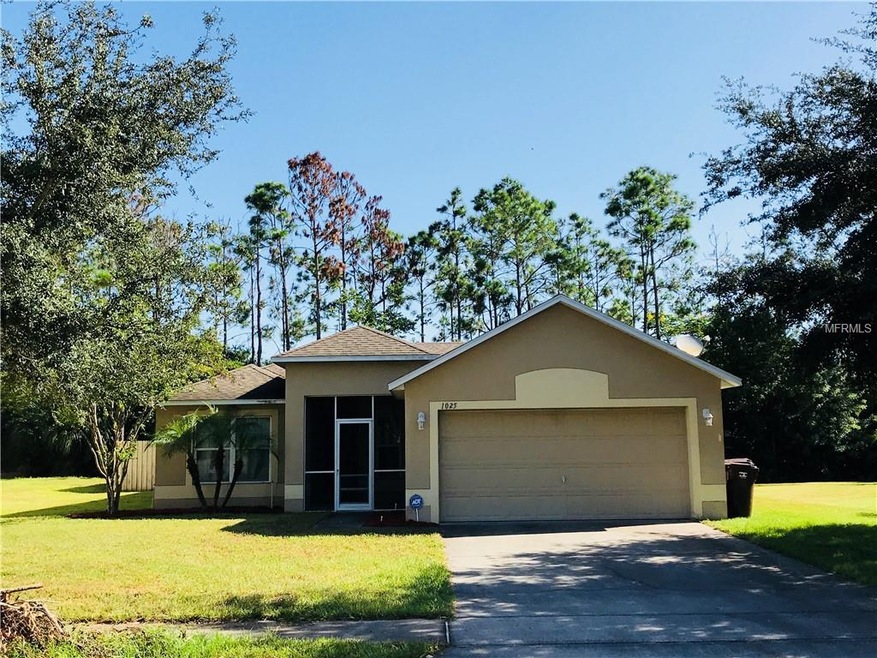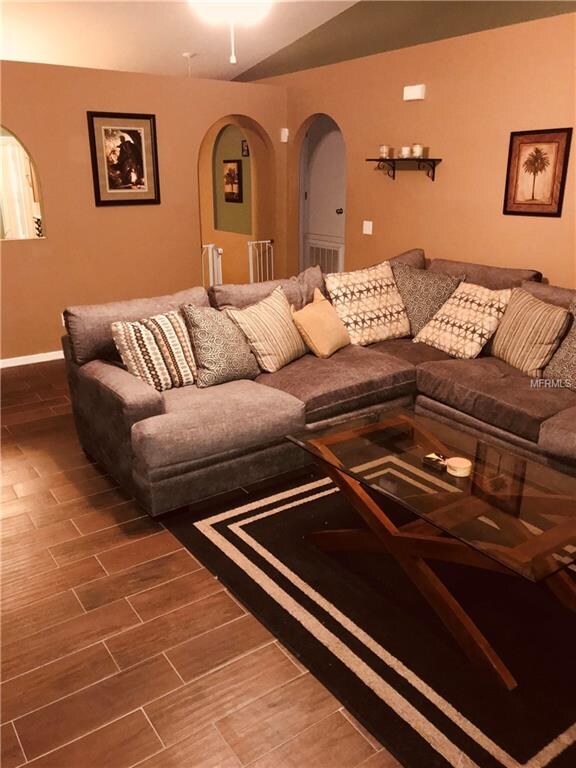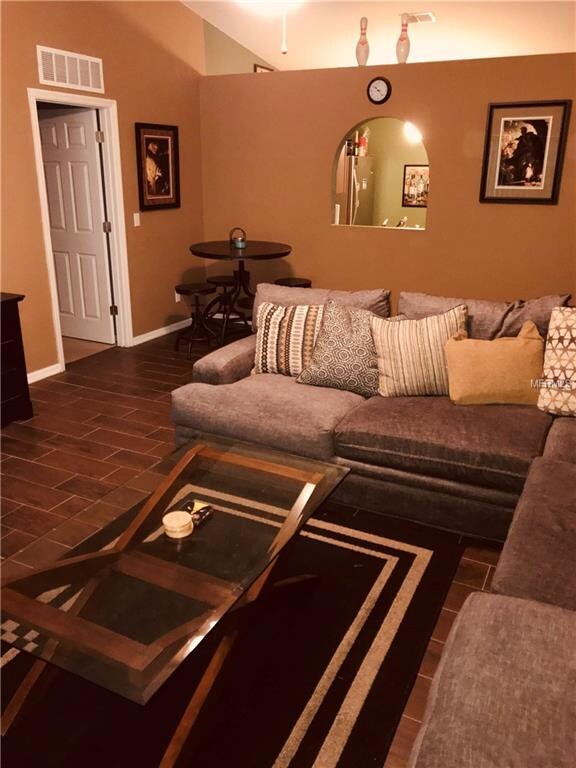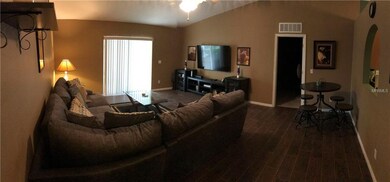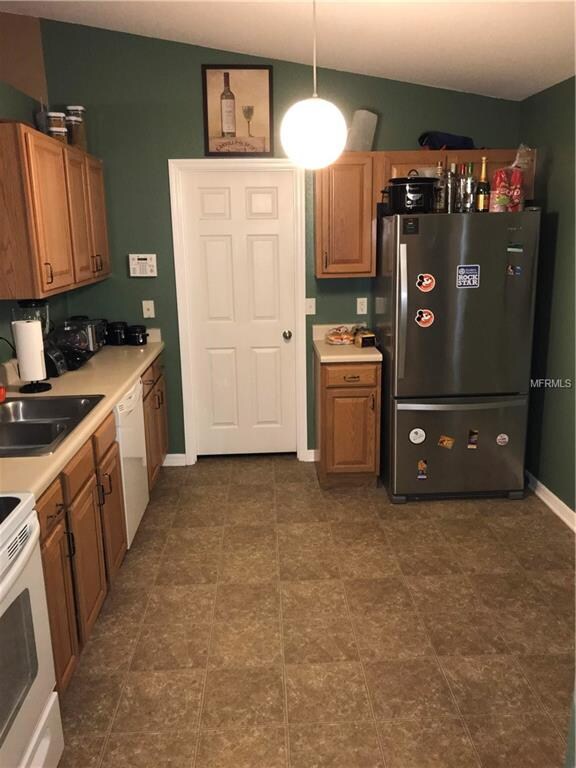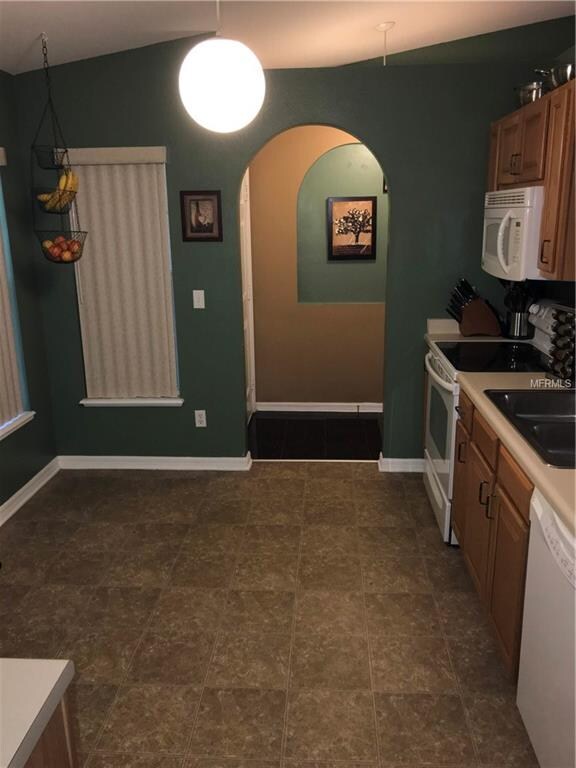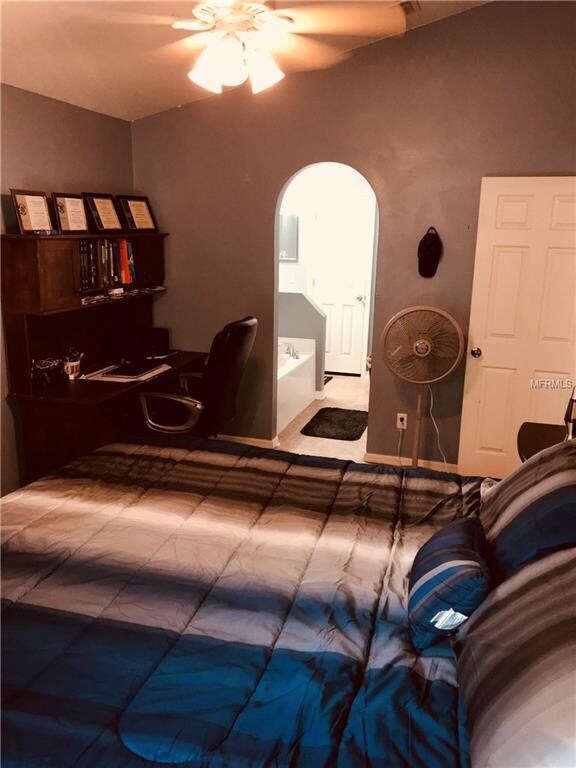
1025 Evans Loop Lake Wales, FL 33853
Highlights
- Vaulted Ceiling
- 2 Car Attached Garage
- Walk-In Closet
- Bartow Senior High School Rated A-
- Eat-In Kitchen
- Ceramic Tile Flooring
About This Home
As of November 2019This 3 bedroom, 2 bath home is located in the growing community of Whispering Ridge in Lake Wales. Upon entering the home, the foyer leads to the eat-in kitchen which is equipped with refrigerator, range, microwave, and dishwasher. The living/great room has newly installed tile that looks like wood planks, so you can get the nice classy look without the worry of water damage or stains! Enjoy your barbeque on the screened in back porch, with easy excess through the sliding glass doors that lead in to the living room. If you are looking to enjoy a backyard, this one is completely fenced to provide privacy for your pets and kids to play. Relax in private in the master suite that features a walk-in closet, dual sinks, a garden tub for soaking after a long hard day at work, and a stand alone shower big enough for two. The split bedroom plan puts the additional bedrooms and bath on the opposite side of the home. This home is conveniently located near schools, medical facilities, dining, and shopping – and Hwy 60 and Hwy 27 are easily accessed opening your travel options. Come see this home before it's gone!
Last Agent to Sell the Property
KELLER WILLIAMS REALTY SMART License #3397665 Listed on: 09/27/2018

Last Buyer's Agent
Neil Harris
License #3405125
Home Details
Home Type
- Single Family
Est. Annual Taxes
- $1,347
Year Built
- Built in 2010
Lot Details
- 7,649 Sq Ft Lot
- Fenced
- Irrigation
HOA Fees
- $42 Monthly HOA Fees
Parking
- 2 Car Attached Garage
Home Design
- Slab Foundation
- Shingle Roof
- Block Exterior
- Stucco
Interior Spaces
- 1,292 Sq Ft Home
- Vaulted Ceiling
- Ceiling Fan
- Window Treatments
- Sliding Doors
- Combination Dining and Living Room
Kitchen
- Eat-In Kitchen
- Range
- Recirculated Exhaust Fan
- Microwave
- Dishwasher
- Disposal
Flooring
- Carpet
- Ceramic Tile
Bedrooms and Bathrooms
- 3 Bedrooms
- Split Bedroom Floorplan
- Walk-In Closet
- 2 Full Bathrooms
Outdoor Features
- Exterior Lighting
Utilities
- Central Heating and Cooling System
- Heat Pump System
- Vented Exhaust Fan
- Baseboard Heating
- Thermostat
- Electric Water Heater
- Satellite Dish
- Cable TV Available
Community Details
- Whispering Rdg Ph I Subdivision
Listing and Financial Details
- Down Payment Assistance Available
- Homestead Exemption
- Visit Down Payment Resource Website
- Tax Lot 164
- Assessor Parcel Number 27-30-12-926501-001640
Ownership History
Purchase Details
Home Financials for this Owner
Home Financials are based on the most recent Mortgage that was taken out on this home.Purchase Details
Home Financials for this Owner
Home Financials are based on the most recent Mortgage that was taken out on this home.Purchase Details
Home Financials for this Owner
Home Financials are based on the most recent Mortgage that was taken out on this home.Purchase Details
Home Financials for this Owner
Home Financials are based on the most recent Mortgage that was taken out on this home.Purchase Details
Home Financials for this Owner
Home Financials are based on the most recent Mortgage that was taken out on this home.Purchase Details
Home Financials for this Owner
Home Financials are based on the most recent Mortgage that was taken out on this home.Similar Homes in Lake Wales, FL
Home Values in the Area
Average Home Value in this Area
Purchase History
| Date | Type | Sale Price | Title Company |
|---|---|---|---|
| Warranty Deed | $163,000 | Haven Title Llc | |
| Warranty Deed | $150,000 | Equity Title Llc | |
| Interfamily Deed Transfer | -- | Title365 | |
| Warranty Deed | $119,800 | Executive Title Of Central F | |
| Warranty Deed | $109,000 | Real Estate Title Svcs Inc | |
| Corporate Deed | $125,000 | Steel City Title Inc |
Mortgage History
| Date | Status | Loan Amount | Loan Type |
|---|---|---|---|
| Open | $130,400 | New Conventional | |
| Previous Owner | $147,283 | FHA | |
| Previous Owner | $104,500 | New Conventional | |
| Previous Owner | $107,775 | New Conventional | |
| Previous Owner | $111,224 | New Conventional | |
| Previous Owner | $122,735 | FHA |
Property History
| Date | Event | Price | Change | Sq Ft Price |
|---|---|---|---|---|
| 11/08/2019 11/08/19 | Sold | $163,000 | +1.9% | $126 / Sq Ft |
| 10/06/2019 10/06/19 | Pending | -- | -- | -- |
| 10/02/2019 10/02/19 | For Sale | $160,000 | +6.7% | $124 / Sq Ft |
| 10/30/2018 10/30/18 | Sold | $150,000 | +0.1% | $116 / Sq Ft |
| 10/02/2018 10/02/18 | Pending | -- | -- | -- |
| 09/27/2018 09/27/18 | For Sale | $149,900 | -- | $116 / Sq Ft |
Tax History Compared to Growth
Tax History
| Year | Tax Paid | Tax Assessment Tax Assessment Total Assessment is a certain percentage of the fair market value that is determined by local assessors to be the total taxable value of land and additions on the property. | Land | Improvement |
|---|---|---|---|---|
| 2023 | $3,595 | $170,005 | $0 | $0 |
| 2022 | $3,239 | $154,550 | $0 | $0 |
| 2021 | $2,921 | $140,500 | $30,000 | $110,500 |
| 2020 | $2,865 | $136,631 | $29,000 | $107,631 |
| 2018 | $1,389 | $102,374 | $0 | $0 |
| 2017 | $1,347 | $100,268 | $0 | $0 |
| 2016 | $1,340 | $98,206 | $0 | $0 |
| 2015 | $1,207 | $97,523 | $0 | $0 |
| 2014 | $1,180 | $96,009 | $0 | $0 |
Agents Affiliated with this Home
-
Robert Gawel

Seller's Agent in 2019
Robert Gawel
CENTURY 21 LISTSMART
(727) 724-8000
353 Total Sales
-
Vivian Ortiz

Buyer's Agent in 2019
Vivian Ortiz
OAK AVENUE REAL ESTATE LLC
(321) 345-1937
9 in this area
250 Total Sales
-
Robert Sanders
R
Seller's Agent in 2018
Robert Sanders
KELLER WILLIAMS REALTY SMART
(863) 712-3023
3 in this area
72 Total Sales
-
N
Buyer's Agent in 2018
Neil Harris
Map
Source: Stellar MLS
MLS Number: L4903544
APN: 27-30-12-926501-001640
- 1029 Evans Loop
- 1011 Susan Dr
- 1056 Naes Ln
- 1018 Roberta Rd
- 1046 Roberta Rd
- 1096 Roberta Rd
- 1017 Margot Ln
- 1024 Cohassett Ave
- 637 S 9th St
- 0 E Grove Ave
- 520 S 10th St
- 1149 E Grove Ave
- 823 Cohassett Ave
- 528 S 8th St
- 900 Carlton Ave
- 932 Campbell Ave
- 2506 Mckinley Dr
- 2494 Mckinley Dr
- 2518 Mckinley Dr
- 2502 Mckinley Dr
