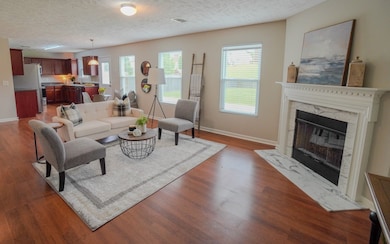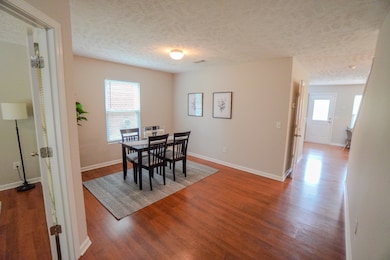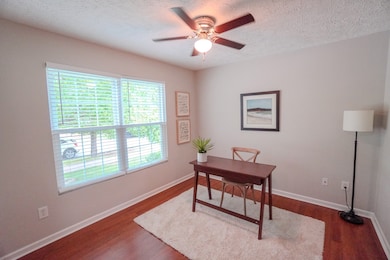
1025 Gannett Rd Hendersonville, TN 37075
Estimated payment $2,900/month
Highlights
- Traditional Architecture
- Separate Formal Living Room
- Community Pool
- Station Camp Elementary School Rated A
- Great Room
- Fireplace
About This Home
Fabulous 4-side brick home! Fantastic community with underground utilities, sidewalks, community pool with splash pad! You;ll love the spacious rooms of this home and a fully privacy fenced back yard for kids and pets! So many features to love -a main level home office with double door entry, hardwood flooring, formal dining area and open concept greatroom with corner fireplace and a spacious kitchen with casual dining area. The huge, level backyard is fully privacy fenced, and offers a spacious concrete patio, ideal for entertaining the whole family and guests !!
Listing Agent
RE/MAX Choice Properties Brokerage Phone: 6154979927 License #304055 Listed on: 05/29/2025

Home Details
Home Type
- Single Family
Est. Annual Taxes
- $1,662
Year Built
- Built in 2007
Lot Details
- 9,148 Sq Ft Lot
- Lot Dimensions are 57 x 160
- Back Yard Fenced
HOA Fees
- $58 Monthly HOA Fees
Parking
- 2 Car Attached Garage
Home Design
- Traditional Architecture
- Brick Exterior Construction
- Shingle Roof
- Vinyl Siding
Interior Spaces
- 2,532 Sq Ft Home
- Property has 2 Levels
- Ceiling Fan
- Fireplace
- Great Room
- Separate Formal Living Room
- Interior Storage Closet
Kitchen
- Microwave
- Dishwasher
Flooring
- Carpet
- Laminate
Bedrooms and Bathrooms
- 3 Bedrooms
Outdoor Features
- Patio
- Porch
Schools
- Liberty Creek Elementary School
- Liberty Creek Middle School
- Liberty Creek High School
Utilities
- Cooling Available
- Central Heating
- Underground Utilities
Listing and Financial Details
- Assessor Parcel Number 124I A 03700 000
Community Details
Overview
- Creekside At Station Subdivision
Recreation
- Community Playground
- Community Pool
- Trails
Map
Home Values in the Area
Average Home Value in this Area
Tax History
| Year | Tax Paid | Tax Assessment Tax Assessment Total Assessment is a certain percentage of the fair market value that is determined by local assessors to be the total taxable value of land and additions on the property. | Land | Improvement |
|---|---|---|---|---|
| 2024 | $1,662 | $116,925 | $20,000 | $96,925 |
| 2023 | $1,619 | $71,900 | $10,625 | $61,275 |
| 2022 | $1,626 | $71,900 | $10,625 | $61,275 |
| 2021 | $1,626 | $71,900 | $10,625 | $61,275 |
| 2020 | $1,626 | $71,900 | $10,625 | $61,275 |
| 2019 | $1,626 | $0 | $0 | $0 |
| 2018 | $1,303 | $0 | $0 | $0 |
| 2017 | $1,303 | $0 | $0 | $0 |
| 2016 | $1,303 | $0 | $0 | $0 |
| 2015 | -- | $0 | $0 | $0 |
| 2014 | -- | $0 | $0 | $0 |
Property History
| Date | Event | Price | Change | Sq Ft Price |
|---|---|---|---|---|
| 08/06/2025 08/06/25 | Price Changed | $499,900 | -2.0% | $197 / Sq Ft |
| 07/19/2025 07/19/25 | Price Changed | $510,000 | -1.0% | $201 / Sq Ft |
| 05/29/2025 05/29/25 | For Sale | $514,900 | 0.0% | $203 / Sq Ft |
| 04/04/2023 04/04/23 | Rented | -- | -- | -- |
| 02/24/2023 02/24/23 | For Rent | $2,500 | 0.0% | -- |
| 12/16/2022 12/16/22 | Sold | $440,000 | -2.2% | $174 / Sq Ft |
| 11/11/2022 11/11/22 | Pending | -- | -- | -- |
| 11/04/2022 11/04/22 | Price Changed | $449,900 | -2.2% | $178 / Sq Ft |
| 10/28/2022 10/28/22 | Price Changed | $459,900 | -1.9% | $182 / Sq Ft |
| 10/19/2022 10/19/22 | Price Changed | $468,900 | -0.2% | $185 / Sq Ft |
| 10/19/2022 10/19/22 | Price Changed | $469,900 | -1.1% | $186 / Sq Ft |
| 10/07/2022 10/07/22 | For Sale | $474,900 | 0.0% | $188 / Sq Ft |
| 04/30/2021 04/30/21 | Rented | $2,200,000 | 0.0% | -- |
| 03/26/2021 03/26/21 | Under Contract | -- | -- | -- |
| 03/15/2021 03/15/21 | Price Changed | $2,200,000 | -12.0% | $875 / Sq Ft |
| 02/10/2021 02/10/21 | For Rent | $2,499,900 | 0.0% | -- |
| 02/26/2020 02/26/20 | Sold | $318,000 | -0.3% | $126 / Sq Ft |
| 02/02/2020 02/02/20 | Pending | -- | -- | -- |
| 01/25/2020 01/25/20 | For Sale | $319,000 | -- | $126 / Sq Ft |
Purchase History
| Date | Type | Sale Price | Title Company |
|---|---|---|---|
| Special Warranty Deed | $653,740 | -- | |
| Warranty Deed | -- | -- | |
| Warranty Deed | $318,000 | Horizon Land Title Inc | |
| Warranty Deed | $193,210 | Title Escrow Of Robertson Co |
Mortgage History
| Date | Status | Loan Amount | Loan Type |
|---|---|---|---|
| Open | $450,000 | New Conventional | |
| Previous Owner | $254,400 | New Conventional | |
| Previous Owner | $95,500 | Credit Line Revolving | |
| Previous Owner | $138,000 | New Conventional | |
| Previous Owner | $50,000 | Credit Line Revolving | |
| Previous Owner | $152,800 | New Conventional | |
| Previous Owner | $187,413 | Purchase Money Mortgage |
Similar Homes in Hendersonville, TN
Source: Realtracs
MLS Number: 2897102
APN: 124I-A-037.00
- 1030 Gannett Rd
- 1019 Lacebark Ln
- 1052 Gannett Rd
- 1053 Gannett Rd
- 1006 Patmore Ln
- 1086 Abberley Cir
- 1087 Abberley Cir
- 1090 Jenkins Ln
- 166 Jennings Rd
- 308 Cheval Dr
- 78 Grindstone Dr
- 2436 Long Hollow Pike
- 300 Upper Station Camp Crk Rd
- 1029 Jenkins Ln
- 105 Grindstone Dr
- 112 Santa Rosa Dr
- 101 Santa Rosa Dr
- 111 Santa Rosa Dr
- 402 Upper Station Camp Crk Rd
- 2039 Liberty Ln
- 1001 Benwick Rd
- 1008 Harmony Ln
- 1021 Benwick Rd
- 304 Cheval Dr
- 1012 Pittman Dr
- 235 Carellton Dr
- 277 Carellton Dr
- 103 Marin Dr
- 204 Annapolis Bend Cir
- 218 Malayna Dr S
- 219 Malayna Dr S
- 222 Malayna Dr S
- 239 Marin Dr
- 300 Sawyer Jackson Dr
- 2067 Springdale Ln
- 273 Big Station Camp Blvd
- 591 Snapdragon Ln
- 609 Seuss Way
- 300 Kirk Ln
- 1729 Old Drakes Creek Rd






