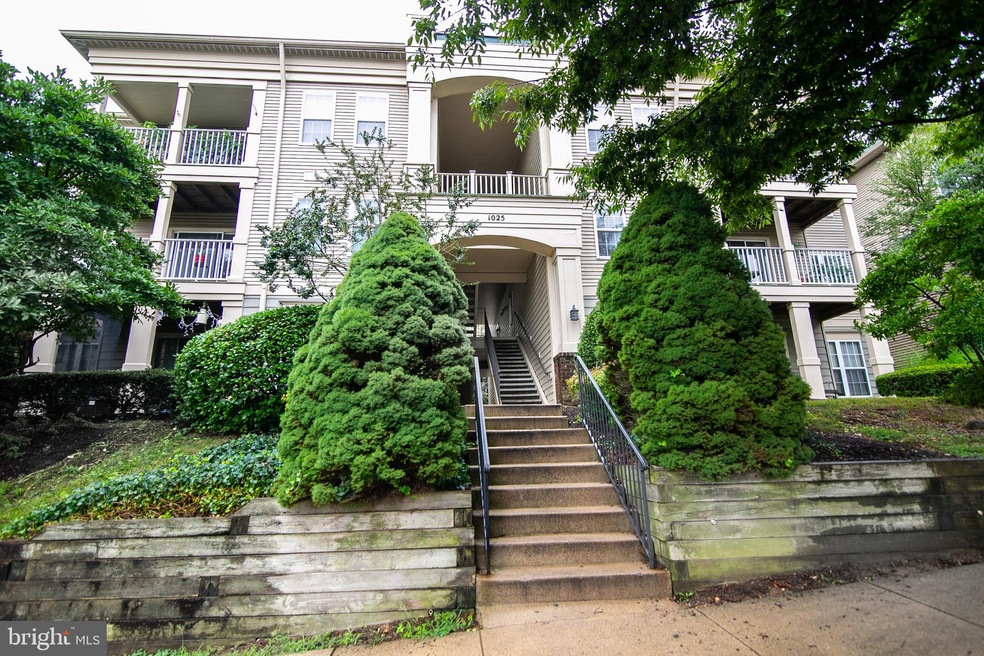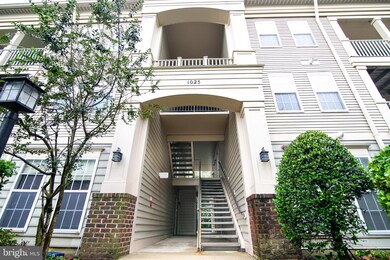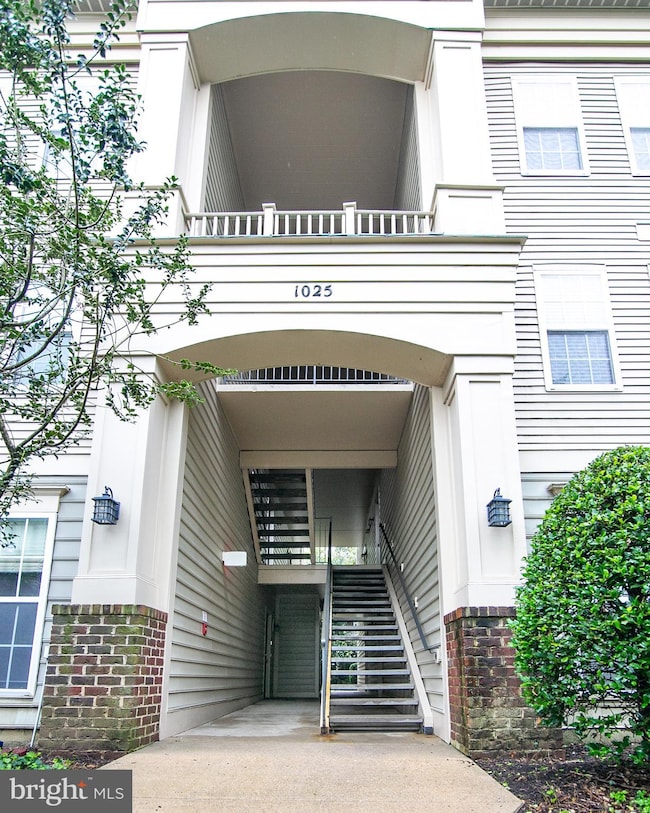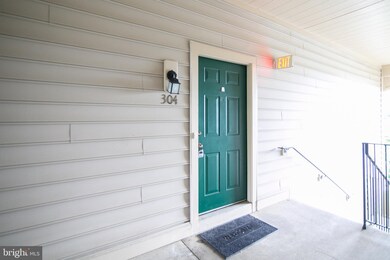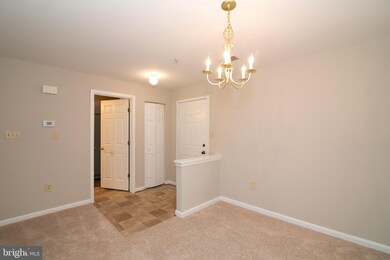
1025 Gardenview Loop Unit 304 Woodbridge, VA 22191
Marumsco Hills NeighborhoodHighlights
- Penthouse
- Colonial Architecture
- Eat-In Kitchen
- Open Floorplan
- Main Floor Bedroom
- Bathtub with Shower
About This Home
As of October 2021Buyer Financing Fell through!! Come see this Penthouse Condo with vaulted ceilings and a loft that could be used for office, den, or third bedroom (NTC). Full bath on loft level with washer and dryer! Fresh paint and new carpet. There are 2 good sized bedrooms on main level with their own private baths, separate dining area and an open kitchen. This one is a commuter's dream! One block from I-95 and Commuter lot, easy access to Prince William Parkway, Route 1, Potomac Mills and Stonebridge!
Last Agent to Sell the Property
Samson Properties License #0225077201 Listed on: 08/16/2021

Property Details
Home Type
- Condominium
Est. Annual Taxes
- $2,872
Year Built
- Built in 1996
Lot Details
- Property is in very good condition
HOA Fees
- $290 Monthly HOA Fees
Home Design
- Penthouse
- Colonial Architecture
- Traditional Architecture
- Asphalt Roof
- Vinyl Siding
Interior Spaces
- 1,234 Sq Ft Home
- Property has 2 Levels
- Open Floorplan
- Ceiling Fan
- Dining Area
Kitchen
- Eat-In Kitchen
- Electric Oven or Range
- Dishwasher
- Disposal
Flooring
- Carpet
- Vinyl
Bedrooms and Bathrooms
- Bathtub with Shower
Laundry
- Laundry in unit
- Dryer
- Washer
Parking
- 2 Open Parking Spaces
- 2 Parking Spaces
- Parking Lot
- 1 Assigned Parking Space
Outdoor Features
- Patio
- Exterior Lighting
- Playground
Schools
- Vaughan Elementary School
- Fred M. Lynn Middle School
- Freedom High School
Utilities
- Central Heating and Cooling System
- Vented Exhaust Fan
- Natural Gas Water Heater
- Public Septic
Listing and Financial Details
- Assessor Parcel Number 8392-34-6236.03
Community Details
Overview
- Association fees include common area maintenance, management, reserve funds, sewer, trash, snow removal, water
- Low-Rise Condominium
- Summer House Condos
- Summerhouse Cond Community
- Summerhouse Condo Subdivision
Amenities
- Common Area
Recreation
- Community Playground
Pet Policy
- Dogs and Cats Allowed
Ownership History
Purchase Details
Home Financials for this Owner
Home Financials are based on the most recent Mortgage that was taken out on this home.Purchase Details
Home Financials for this Owner
Home Financials are based on the most recent Mortgage that was taken out on this home.Purchase Details
Home Financials for this Owner
Home Financials are based on the most recent Mortgage that was taken out on this home.Purchase Details
Home Financials for this Owner
Home Financials are based on the most recent Mortgage that was taken out on this home.Purchase Details
Home Financials for this Owner
Home Financials are based on the most recent Mortgage that was taken out on this home.Similar Homes in Woodbridge, VA
Home Values in the Area
Average Home Value in this Area
Purchase History
| Date | Type | Sale Price | Title Company |
|---|---|---|---|
| Deed | $262,000 | Cardinal Title Group Llc | |
| Warranty Deed | $276,500 | -- | |
| Deed | $119,950 | -- | |
| Deed | $97,500 | -- | |
| Deed | $93,990 | -- |
Mortgage History
| Date | Status | Loan Amount | Loan Type |
|---|---|---|---|
| Previous Owner | $254,750 | VA | |
| Previous Owner | $283,100 | New Conventional | |
| Previous Owner | $116,300 | No Value Available | |
| Previous Owner | $97,500 | No Value Available | |
| Previous Owner | $95,850 | No Value Available |
Property History
| Date | Event | Price | Change | Sq Ft Price |
|---|---|---|---|---|
| 02/07/2023 02/07/23 | Rented | $2,100 | 0.0% | -- |
| 01/19/2023 01/19/23 | Price Changed | $2,100 | -2.3% | $2 / Sq Ft |
| 12/12/2022 12/12/22 | Price Changed | $2,150 | -2.3% | $2 / Sq Ft |
| 12/02/2022 12/02/22 | For Rent | $2,200 | 0.0% | -- |
| 12/01/2022 12/01/22 | Off Market | $2,200 | -- | -- |
| 12/01/2022 12/01/22 | Price Changed | $2,200 | +4.8% | $2 / Sq Ft |
| 11/30/2022 11/30/22 | For Rent | $2,100 | +5.0% | -- |
| 11/26/2021 11/26/21 | Rented | $2,000 | 0.0% | -- |
| 11/05/2021 11/05/21 | For Rent | $2,000 | 0.0% | -- |
| 10/29/2021 10/29/21 | Sold | $262,000 | -3.8% | $212 / Sq Ft |
| 10/12/2021 10/12/21 | Pending | -- | -- | -- |
| 09/14/2021 09/14/21 | Price Changed | $272,400 | -2.7% | $221 / Sq Ft |
| 09/03/2021 09/03/21 | For Sale | $279,900 | 0.0% | $227 / Sq Ft |
| 08/25/2021 08/25/21 | Pending | -- | -- | -- |
| 08/16/2021 08/16/21 | For Sale | $279,900 | 0.0% | $227 / Sq Ft |
| 02/01/2017 02/01/17 | Rented | $1,500 | 0.0% | -- |
| 02/01/2017 02/01/17 | Under Contract | -- | -- | -- |
| 11/02/2016 11/02/16 | For Rent | $1,500 | -- | -- |
Tax History Compared to Growth
Tax History
| Year | Tax Paid | Tax Assessment Tax Assessment Total Assessment is a certain percentage of the fair market value that is determined by local assessors to be the total taxable value of land and additions on the property. | Land | Improvement |
|---|---|---|---|---|
| 2024 | $2,957 | $297,300 | $81,000 | $216,300 |
| 2023 | $2,852 | $274,100 | $74,300 | $199,800 |
| 2022 | $2,774 | $250,500 | $67,500 | $183,000 |
| 2021 | $2,873 | $233,500 | $62,500 | $171,000 |
| 2020 | $3,433 | $221,500 | $44,300 | $177,200 |
| 2019 | $3,379 | $218,000 | $43,900 | $174,100 |
| 2018 | $2,193 | $181,600 | $45,400 | $136,200 |
| 2017 | $2,133 | $170,400 | $36,600 | $133,800 |
| 2016 | $2,137 | $172,400 | $36,800 | $135,600 |
| 2015 | $1,842 | $165,900 | $35,400 | $130,500 |
| 2014 | $1,842 | $144,600 | $31,500 | $113,100 |
Agents Affiliated with this Home
-
Mohammed Hoque

Seller's Agent in 2023
Mohammed Hoque
Samson Properties
(703) 629-6354
1 in this area
48 Total Sales
-
David Luckenbaugh

Seller's Agent in 2021
David Luckenbaugh
Samson Properties
(703) 402-1492
1 in this area
198 Total Sales
-
Michael Tait

Seller Co-Listing Agent in 2021
Michael Tait
Samson Properties
(703) 231-6475
1 in this area
6 Total Sales
-
Zeina Korban

Buyer's Agent in 2021
Zeina Korban
Blue Heron Realty
(703) 398-6530
41 Total Sales
-
Kathy Lutman

Seller's Agent in 2017
Kathy Lutman
Better Homes Realty, Inc.
(540) 454-2836
5 Total Sales
Map
Source: Bright MLS
MLS Number: VAPW2005954
APN: 8392-34-6236.03
- 1031 Gardenview Loop Unit 103
- 1037 Gardenview Loop Unit 304
- 13621 Garfield Place Unit 302
- 1859 Cedar Cove Way Unit 201
- 13800 Breezy Ridge Way Unit 101
- 13812 Breezy Ridge Way Unit 101
- 1912 Richmond Ave
- 13945 Hollow Wind Way Unit 201
- 13935 Hollow Wind Way Unit 101
- 13432 Forest Glen Rd
- 13430 Forest Glen Rd
- 1704 Horner Rd
- 2005 York Dr
- 13408 Forest Glen Rd
- 1826 Hylton Ave
- 1774 Wigglesworth Way
- 14033 Roanoke St
- 1517 Margaret St
- 1811 Halifax Rd
- 1418 D St
