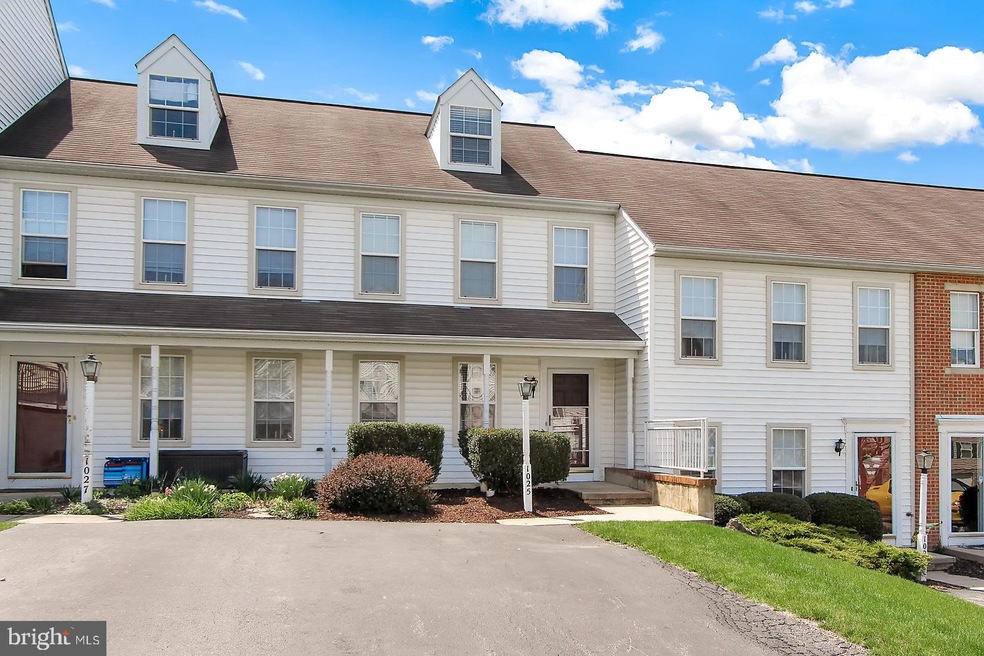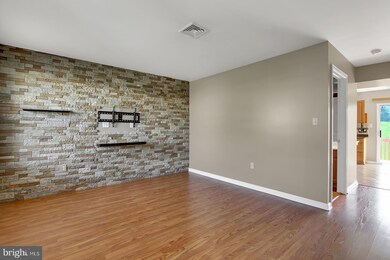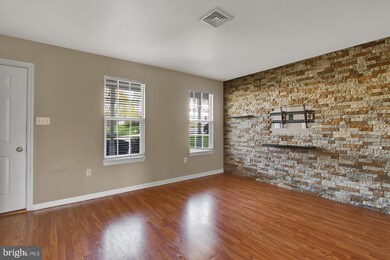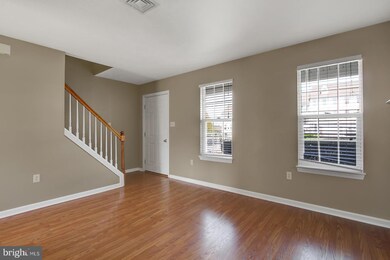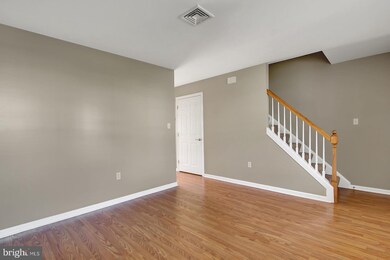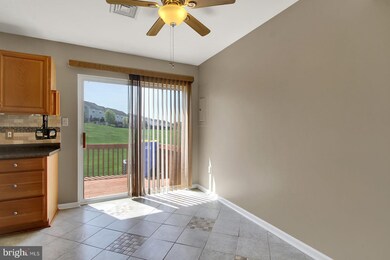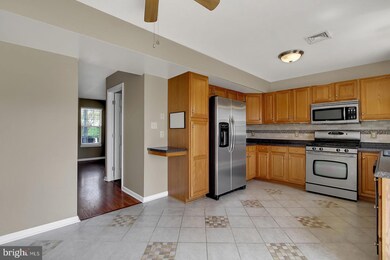
1025 Hearthridge Ln York, PA 17404
Foustown NeighborhoodHighlights
- Eat-In Kitchen
- Living Room
- Central Air
- Central York High School Rated A-
- Doors swing in
- Combination Kitchen and Dining Room
About This Home
As of June 2022Come see this beautifully maintained home. This unit is move-in ready for sure. New paint and flooring throughout the home. It's almost like moving into a brand new home. Conveniently located near routes 30 and 83. HOA docs can be found using this link. http://www.pmunl.com/HomePage/27119/Member-Home-Page#
Townhouse Details
Home Type
- Townhome
Est. Annual Taxes
- $2,239
Year Built
- Built in 2000
HOA Fees
- $48 Monthly HOA Fees
Home Design
- Aluminum Siding
- Vinyl Siding
Interior Spaces
- 1,440 Sq Ft Home
- Property has 2.5 Levels
- Living Room
- Combination Kitchen and Dining Room
- Carpet
Kitchen
- Eat-In Kitchen
- Built-In Range
- Built-In Microwave
- Dishwasher
Bedrooms and Bathrooms
- 3 Bedrooms
- En-Suite Bathroom
Laundry
- Dryer
- Washer
Parking
- Driveway
- Off-Street Parking
Schools
- Central York High School
Utilities
- Central Air
- Heating System Uses Gas
- Phone Available
- Cable TV Available
Additional Features
- Doors swing in
- Playground
- 2,265 Sq Ft Lot
Community Details
- Property Management Unlimited HOA, Phone Number (717) 848-0157
- Hearthridge Subdivision
Listing and Financial Details
- Tax Lot 0221
- Assessor Parcel Number 36-000-33-0221-00-00000
Ownership History
Purchase Details
Home Financials for this Owner
Home Financials are based on the most recent Mortgage that was taken out on this home.Purchase Details
Home Financials for this Owner
Home Financials are based on the most recent Mortgage that was taken out on this home.Purchase Details
Home Financials for this Owner
Home Financials are based on the most recent Mortgage that was taken out on this home.Purchase Details
Home Financials for this Owner
Home Financials are based on the most recent Mortgage that was taken out on this home.Similar Homes in York, PA
Home Values in the Area
Average Home Value in this Area
Purchase History
| Date | Type | Sale Price | Title Company |
|---|---|---|---|
| Warranty Deed | $191,000 | David Miller/Associates Inc | |
| Deed | $124,900 | None Available | |
| Deed | $123,900 | None Available | |
| Deed | $82,735 | -- |
Mortgage History
| Date | Status | Loan Amount | Loan Type |
|---|---|---|---|
| Open | $195,393 | New Conventional | |
| Previous Owner | $99,920 | New Conventional | |
| Previous Owner | $24,780 | Stand Alone Second | |
| Previous Owner | $99,120 | Purchase Money Mortgage | |
| Previous Owner | $64,400 | No Value Available |
Property History
| Date | Event | Price | Change | Sq Ft Price |
|---|---|---|---|---|
| 06/28/2022 06/28/22 | Sold | $191,000 | 0.0% | $133 / Sq Ft |
| 05/27/2022 05/27/22 | Price Changed | $191,000 | +6.1% | $133 / Sq Ft |
| 05/26/2022 05/26/22 | Pending | -- | -- | -- |
| 05/23/2022 05/23/22 | For Sale | $180,000 | +44.1% | $125 / Sq Ft |
| 05/31/2018 05/31/18 | Sold | $124,900 | 0.0% | $87 / Sq Ft |
| 05/09/2018 05/09/18 | Pending | -- | -- | -- |
| 04/30/2018 04/30/18 | For Sale | $124,900 | -- | $87 / Sq Ft |
Tax History Compared to Growth
Tax History
| Year | Tax Paid | Tax Assessment Tax Assessment Total Assessment is a certain percentage of the fair market value that is determined by local assessors to be the total taxable value of land and additions on the property. | Land | Improvement |
|---|---|---|---|---|
| 2025 | $2,624 | $85,640 | $22,780 | $62,860 |
| 2024 | $2,550 | $85,640 | $22,780 | $62,860 |
| 2023 | $2,457 | $85,640 | $22,780 | $62,860 |
| 2022 | $2,418 | $85,640 | $22,780 | $62,860 |
| 2021 | $2,332 | $85,640 | $22,780 | $62,860 |
| 2020 | $2,332 | $85,640 | $22,780 | $62,860 |
| 2019 | $2,289 | $85,640 | $22,780 | $62,860 |
| 2018 | $2,239 | $85,640 | $22,780 | $62,860 |
| 2017 | $2,203 | $85,640 | $22,780 | $62,860 |
| 2016 | $0 | $85,640 | $22,780 | $62,860 |
| 2015 | -- | $85,640 | $22,780 | $62,860 |
| 2014 | -- | $85,640 | $22,780 | $62,860 |
Agents Affiliated with this Home
-
Bobbi Hughes

Seller's Agent in 2022
Bobbi Hughes
Coldwell Banker Realty
1 in this area
16 Total Sales
-
Adam Flinchbaugh

Seller Co-Listing Agent in 2022
Adam Flinchbaugh
RE/MAX
(717) 505-3315
60 in this area
987 Total Sales
-
Jeff Schwenk

Buyer's Agent in 2022
Jeff Schwenk
House Broker Realty LLC
(410) 409-9000
1 in this area
32 Total Sales
-
Gregory Jean

Seller's Agent in 2018
Gregory Jean
Keller Williams Keystone Realty
(717) 825-7983
4 in this area
126 Total Sales
-
Cynthia Beatty
C
Buyer's Agent in 2018
Cynthia Beatty
Berkshire Hathaway HomeServices Homesale Realty
(717) 309-2913
35 Total Sales
Map
Source: Bright MLS
MLS Number: 1000486310
APN: 36-000-33-0221.00-00000
- 2822 Woodmont Dr
- 1116 Hearthridge Ln
- 335 Robin Hill Cir
- 2746 Woodmont Dr
- 215 Robin Hill Cir
- 500 Bayberry Dr
- 2201 Bernays Dr
- Lot 3 St. Michaels M Parkwood Dr
- Lot 3 Fenwick Model Parkwood Dr
- Lot 3 Parkwood Dr
- 2085 Bernays Dr
- 160 Trail Ct
- 100 Trail Ct
- 200 Trail Ct
- 1936 Karyl Ln
- 145 Woodland Ave
- 729 Hardwick Place Unit A
- 737 Hardwick Place
- 713 Hardwick Place Unit I
- 762 Hardwick Place Unit 19B
