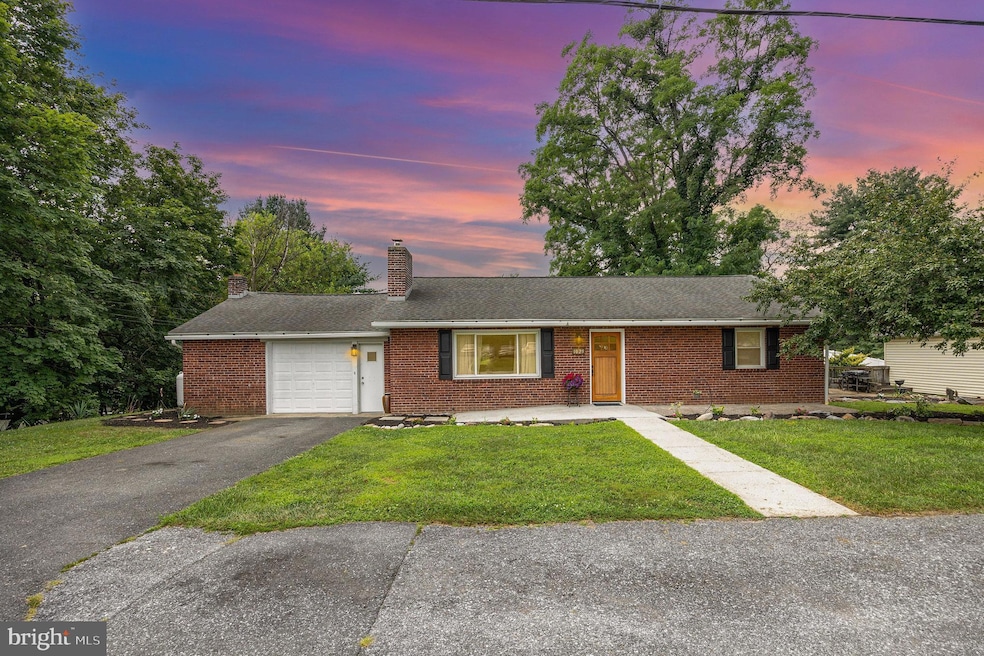
1025 Highspire Rd Harrisburg, PA 17111
Estimated payment $1,795/month
Highlights
- Hot Property
- View of Trees or Woods
- Wooded Lot
- Second Kitchen
- Private Lot
- Rambler Architecture
About This Home
Nestled in a serene suburban environment, this exquisite ranch-style residence offers a harmonious blend of classic charm and modern luxury. The property boasts a stunning brick exterior, complemented by extensive hardscaping. As you approach the home, the meticulously landscaped grounds invite you to explore the expansive 0.67-acre lot, which backs to lush trees, providing a sense of privacy and tranquility. The rear yard is a peaceful retreat, surrounded by nature, perfect for outdoor gatherings or quiet moments of reflection. The inviting patio area is ideal for alfresco dining or simply enjoying the serene views of the wooded surroundings. Step inside to discover a thoughtfully designed interior that emphasizes comfort and style. The fully finished daylight basement, with its walkout level and ample windows, offers versatile space that can be tailored to your lifestyle-whether as a cozy family room, in law suite, office space or 3rd bedroom! This area has it's own entrance from the garage and an additional full bathroom! The main level features two spacious bedrooms and a full bath, ensuring ample space for relaxation and rejuvenation. The heart of the home is enhanced by two charming fireplaces, creating a warm ambiance for gatherings during cooler months. The refinished wood flooring throughout adds a touch of elegance. Parking is a breeze with an attached garage and a paved driveway accommodating multiple vehicles, providing convenience for both residents and guests. Located in a desirable suburban area, this property offers the perfect balance of peaceful living while remaining close to urban amenities. Enjoy the luxury of a private retreat without sacrificing accessibility to shopping, dining, and entertainment options. This home is not just a residence; it's a lifestyle choice that embodies comfort, elegance, and the beauty of nature.
Listing Agent
Howard Hanna Company-Harrisburg License #RS311357 Listed on: 08/10/2025

Home Details
Home Type
- Single Family
Est. Annual Taxes
- $3,143
Year Built
- Built in 1957 | Remodeled in 2025
Lot Details
- 0.67 Acre Lot
- East Facing Home
- Stone Retaining Walls
- Extensive Hardscape
- Private Lot
- Wooded Lot
- Backs to Trees or Woods
- Back Yard
- Property is in excellent condition
Parking
- 1 Car Attached Garage
- 2 Driveway Spaces
- Parking Storage or Cabinetry
Home Design
- Rambler Architecture
- Brick Exterior Construction
- Block Foundation
- Architectural Shingle Roof
Interior Spaces
- Property has 1 Level
- 2 Fireplaces
- Family Room
- Formal Dining Room
- Views of Woods
- Second Kitchen
Flooring
- Wood
- Luxury Vinyl Plank Tile
Bedrooms and Bathrooms
- In-Law or Guest Suite
Finished Basement
- Walk-Out Basement
- Interior and Exterior Basement Entry
- Laundry in Basement
- Basement Windows
Schools
- Central Dauphin East Middle School
- Central Dauphin East High School
Utilities
- Central Air
- Hot Water Baseboard Heater
- Natural Gas Water Heater
- Private Sewer
Additional Features
- Level Entry For Accessibility
- Patio
- Suburban Location
Community Details
- No Home Owners Association
Listing and Financial Details
- Assessor Parcel Number 63-062-111-000-0000
Map
Home Values in the Area
Average Home Value in this Area
Tax History
| Year | Tax Paid | Tax Assessment Tax Assessment Total Assessment is a certain percentage of the fair market value that is determined by local assessors to be the total taxable value of land and additions on the property. | Land | Improvement |
|---|---|---|---|---|
| 2025 | $3,058 | $102,500 | $32,400 | $70,100 |
| 2024 | $2,905 | $102,500 | $32,400 | $70,100 |
| 2023 | $2,905 | $102,500 | $32,400 | $70,100 |
| 2022 | $2,905 | $102,500 | $32,400 | $70,100 |
| 2021 | $2,842 | $102,500 | $32,400 | $70,100 |
| 2020 | $2,813 | $102,500 | $32,400 | $70,100 |
| 2019 | $2,825 | $102,500 | $32,400 | $70,100 |
| 2018 | $2,778 | $102,500 | $32,400 | $70,100 |
| 2017 | $2,686 | $102,500 | $32,400 | $70,100 |
| 2016 | $0 | $102,500 | $32,400 | $70,100 |
| 2015 | -- | $102,500 | $32,400 | $70,100 |
| 2014 | -- | $102,500 | $32,400 | $70,100 |
Property History
| Date | Event | Price | Change | Sq Ft Price |
|---|---|---|---|---|
| 08/10/2025 08/10/25 | For Sale | $280,000 | -- | $140 / Sq Ft |
Purchase History
| Date | Type | Sale Price | Title Company |
|---|---|---|---|
| Deed | $63,000 | -- | |
| Deed | $63,000 | -- |
Mortgage History
| Date | Status | Loan Amount | Loan Type |
|---|---|---|---|
| Open | $68,500 | Credit Line Revolving | |
| Closed | $63,000 | New Conventional | |
| Closed | $63,000 | New Conventional |
Similar Homes in the area
Source: Bright MLS
MLS Number: PADA2048092
APN: 63-062-111
- 402 Hanshue St
- 1239 Amber Ln
- 5069 Stacey Dr E
- 747 Garden Dr
- 6175-6185 Hocker Dr
- 589 Yale St
- 100 S 4th St
- 325 Lincoln Ave
- 822 Woodridge Dr
- 100 N Front St
- 1300 Overlook Rd
- 6110 Sawgrass Ct
- 7120 Huntingdon St
- 2457 Mercer St
- 7244 Huntingdon St
- 7466 Stephen Dr
- 1008 Eaglecrest Ct
- 1140 Hedgerow Ln
- 1341 S 12th St
- 1341 S 12th St






