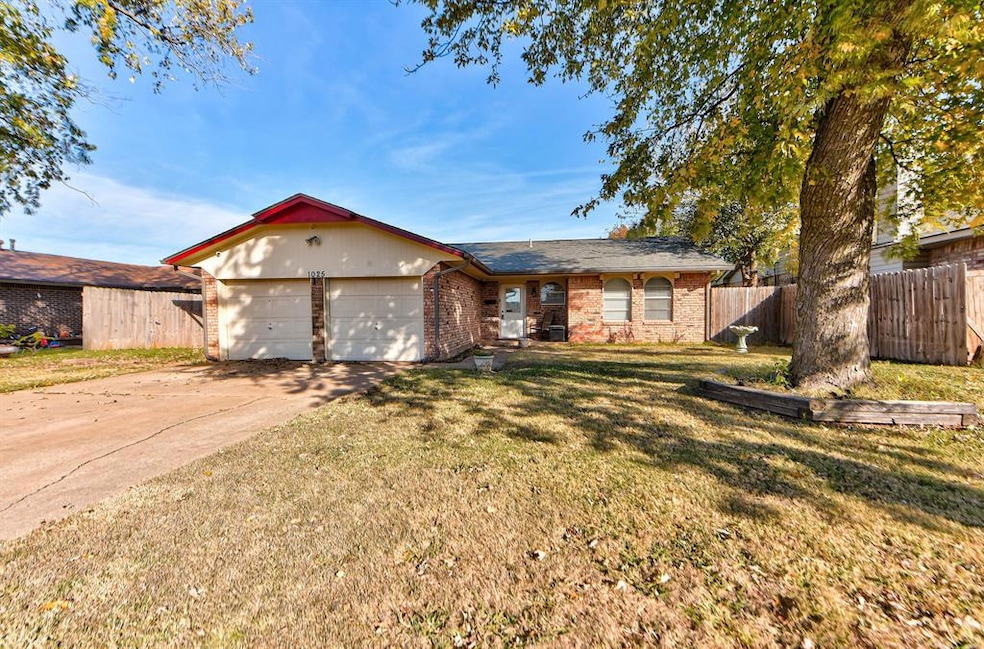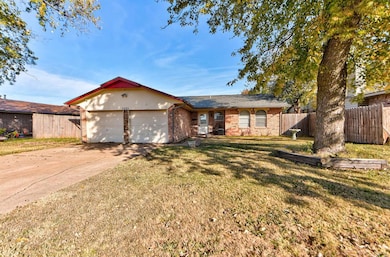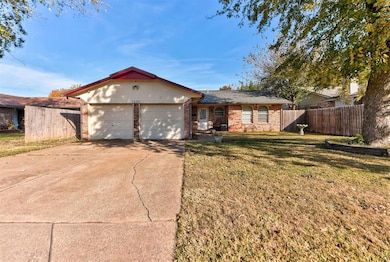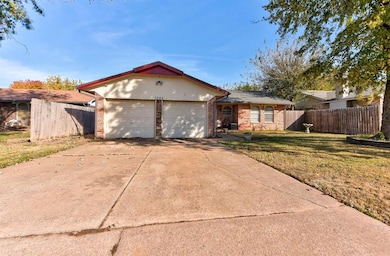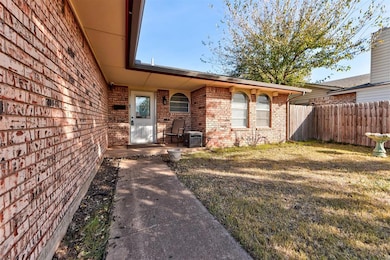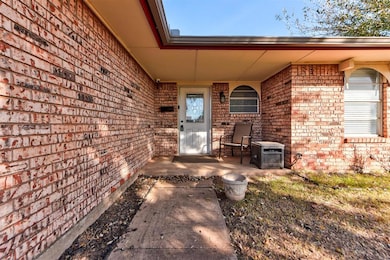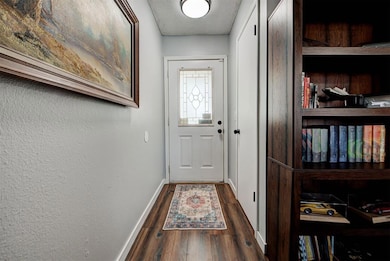1025 Larkspur Rd Moore, OK 73160
Regency Park NeighborhoodEstimated payment $1,120/month
Highlights
- Traditional Architecture
- 2 Car Attached Garage
- Open Patio
- Southmoore High School Rated A-
- Interior Lot
- 1-Story Property
About This Home
Charming 3-Bedroom Home in the Heart of Moore!
Welcome to this cozy and move-in ready 3-bedroom, 1.5-bath home located in the heart of Moore, Oklahoma! Updated in 2023 by previous owners, this home offers a perfect blend of comfort and convenience—ideal for first-time buyers, downsizers, or investors looking for a great rental opportunity.
Step inside to find stylish updates, including pretty floating shelves in the kitchen that add both charm and functionality. Enjoy peace of mind during spring storm season with a built-in storm shelter located in the garage floor. The garage also features in-unit laundry for added convenience.
Outside, you’ll love the spacious backyard complete with a small storage shed, perfect for tools, hobbies, or extra storage.
With modern touches, a functional layout, and a prime central location close to schools, shopping, and dining, this home is ready for its next chapter.
Don’t miss this affordable, low-maintenance property—schedule your showing today!
Home Details
Home Type
- Single Family
Est. Annual Taxes
- $2,352
Year Built
- Built in 1973
Lot Details
- 6,098 Sq Ft Lot
- Interior Lot
Parking
- 2 Car Attached Garage
Home Design
- Traditional Architecture
- Slab Foundation
- Brick Frame
- Composition Roof
Interior Spaces
- 1,005 Sq Ft Home
- 1-Story Property
Bedrooms and Bathrooms
- 3 Bedrooms
Outdoor Features
- Open Patio
- Outdoor Storage
Schools
- Houchin Elementary School
- Central JHS Middle School
- Westmoore High School
Utilities
- Central Air
- Heat Pump System
Listing and Financial Details
- Legal Lot and Block 13 / 57
Map
Home Values in the Area
Average Home Value in this Area
Tax History
| Year | Tax Paid | Tax Assessment Tax Assessment Total Assessment is a certain percentage of the fair market value that is determined by local assessors to be the total taxable value of land and additions on the property. | Land | Improvement |
|---|---|---|---|---|
| 2024 | $2,352 | $19,392 | $3,775 | $15,617 |
| 2023 | $1,323 | $10,850 | $2,602 | $8,248 |
| 2022 | $1,278 | $10,333 | $2,748 | $7,585 |
| 2021 | $1,223 | $9,841 | $2,478 | $7,363 |
| 2020 | $1,165 | $9,372 | $1,920 | $7,452 |
| 2019 | $1,186 | $9,372 | $1,920 | $7,452 |
| 2018 | $1,187 | $9,373 | $1,920 | $7,453 |
| 2017 | $1,192 | $9,373 | $0 | $0 |
| 2016 | $1,202 | $9,373 | $1,920 | $7,453 |
| 2015 | $1,087 | $9,373 | $1,920 | $7,453 |
| 2014 | $1,246 | $10,489 | $1,080 | $9,409 |
Property History
| Date | Event | Price | List to Sale | Price per Sq Ft | Prior Sale |
|---|---|---|---|---|---|
| 11/11/2025 11/11/25 | For Sale | $175,000 | +3.7% | $174 / Sq Ft | |
| 10/10/2023 10/10/23 | Sold | $168,750 | 0.0% | $168 / Sq Ft | View Prior Sale |
| 09/09/2023 09/09/23 | Pending | -- | -- | -- | |
| 09/07/2023 09/07/23 | For Sale | $168,750 | -- | $168 / Sq Ft |
Purchase History
| Date | Type | Sale Price | Title Company |
|---|---|---|---|
| Warranty Deed | $169,000 | First American Title | |
| Warranty Deed | $95,000 | The Oklahoma City Abstract & | |
| Warranty Deed | $83,500 | Stewart Abstract & Title Of |
Mortgage History
| Date | Status | Loan Amount | Loan Type |
|---|---|---|---|
| Open | $165,692 | FHA | |
| Closed | $5,299 | New Conventional | |
| Previous Owner | $96,940 | VA | |
| Previous Owner | $83,500 | New Conventional |
Source: MLSOK
MLS Number: 1200983
APN: R0015689
- 2605 Queensbury Rd
- 2829 Larkspur Rd
- 21 SW 103rd St
- 2513 N Nottingham Way
- 2404 Piccadilly Cir
- 41 SW 102nd St
- 212 SW 103rd St
- 10705 S Harvey Ave
- 832 NW 23rd St
- 10108 S Ranchwood Manor Dr
- 12 SW 99th St
- 16313 Dakota Dr
- 113 SW 99th St
- 409 SW 102nd St
- 1024 NW 18th St
- 957 N Windermere Dr
- 3523 Victorian Dr
- 1612 Dorothy Dr
- 8 E Ranchwood Dr
- 433 SW 99th St
- 2504 Yorkshire Ave
- 912 NW 24th St
- 637 NW 21st St
- 9220 Roadrunner Ave
- 1312 N Norman Ave
- 1828 Sunrise
- 120 NE 21st St
- 9501 S I 35 Service Rd
- 9516 S Shields Blvd
- 605 SW 119th St
- 12016 Garden Ct
- 9401 S Shartel Ave
- 1316 Sunrise
- 201 SE 89th St
- 12001-12027 Jadesdale Cir
- 204 NE 19th St
- 2109 Ridgewood Dr
- 8720 S Santa fe Ave
- 813 N Briarcliff Dr
- 813 City Ave
