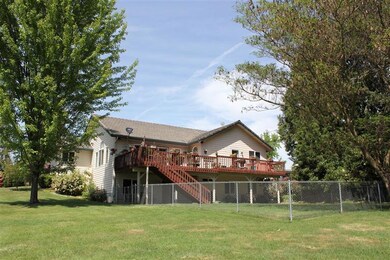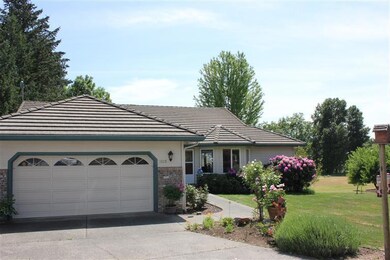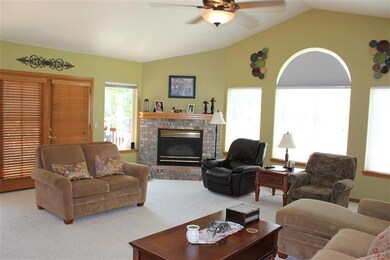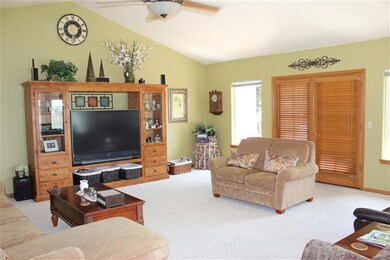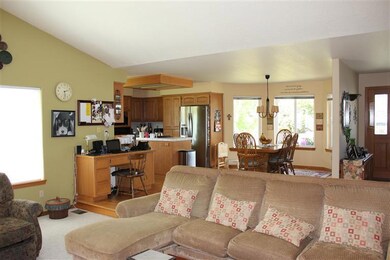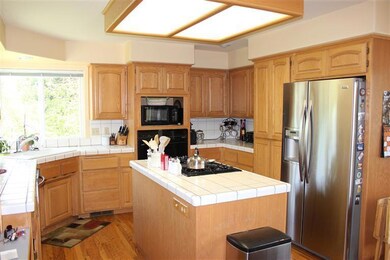
1025 Le Karen Dr Grants Pass, OR 97526
Highlights
- Spa
- RV Access or Parking
- Deck
- River Front
- Mountain View
- Contemporary Architecture
About This Home
As of April 2022Lovely custom home set on an unusually large lot for the city with wonderful mature landscaping. Main level features an open floor plan with hardwood floors in kitchen, entry and dining areas, tile counters in kitchen with oak cabinets and island, large living room has vaulted ceilings, views of the Rogue River and a gas fireplace. Also on the main level is the master suite with walk-in closet and a jetted tub; plus two more bedrooms and bath. The daylight basement offers a large family room w/kitchenette, and another bedrooms and a full bathroom; would be great for a mother-in-law suite. Outside there's concrete tile roof, deck, patio and a RV carport, 0.58 acre lot with a large back yard, and irrigation from GPID. All info deemed reliable, but not verified.
Last Agent to Sell the Property
Jane Wright
John L Scott Real Estate Grants Pass Brokerage Phone: 541-476-1299 License #200501038
Last Buyer's Agent
Chelsea Davis
John L Scott Real Estate Grants Pass License #201201049
Home Details
Home Type
- Single Family
Est. Annual Taxes
- $4,358
Year Built
- Built in 1993
Lot Details
- 0.58 Acre Lot
- River Front
- Fenced
- Level Lot
- Property is zoned R-1-8, R-1-8
Parking
- 2 Car Attached Garage
- Driveway
- RV Access or Parking
Property Views
- Mountain
- Territorial
Home Design
- Contemporary Architecture
- Slab Foundation
- Frame Construction
- Tile Roof
- Concrete Perimeter Foundation
Interior Spaces
- 2,987 Sq Ft Home
- 2-Story Property
- Vaulted Ceiling
- Ceiling Fan
- Double Pane Windows
Kitchen
- Oven
- Cooktop
- Dishwasher
- Kitchen Island
- Disposal
Flooring
- Wood
- Carpet
- Vinyl
Bedrooms and Bathrooms
- 4 Bedrooms
- Primary Bedroom on Main
- Walk-In Closet
- 3 Full Bathrooms
- Hydromassage or Jetted Bathtub
Home Security
- Carbon Monoxide Detectors
- Fire and Smoke Detector
Outdoor Features
- Spa
- Deck
- Patio
- Shed
Location
- In Flood Plain
Schools
- Parkside Elementary School
- North Middle School
- Grants Pass High School
Utilities
- Forced Air Heating and Cooling System
- Heating System Uses Natural Gas
- Irrigation Water Rights
Listing and Financial Details
- Exclusions: Refrigs, W/D, Potted plants, valance
- Assessor Parcel Number R313843
Ownership History
Purchase Details
Home Financials for this Owner
Home Financials are based on the most recent Mortgage that was taken out on this home.Purchase Details
Home Financials for this Owner
Home Financials are based on the most recent Mortgage that was taken out on this home.Purchase Details
Home Financials for this Owner
Home Financials are based on the most recent Mortgage that was taken out on this home.Map
Similar Homes in Grants Pass, OR
Home Values in the Area
Average Home Value in this Area
Purchase History
| Date | Type | Sale Price | Title Company |
|---|---|---|---|
| Warranty Deed | $625,000 | First American Title | |
| Warranty Deed | $330,000 | Ticor Title Company Oregon | |
| Warranty Deed | $486,000 | First American Title |
Mortgage History
| Date | Status | Loan Amount | Loan Type |
|---|---|---|---|
| Open | $500,000 | New Conventional | |
| Previous Owner | $121,500 | Credit Line Revolving | |
| Previous Owner | $364,500 | Purchase Money Mortgage |
Property History
| Date | Event | Price | Change | Sq Ft Price |
|---|---|---|---|---|
| 04/11/2022 04/11/22 | Sold | $625,000 | -2.3% | $209 / Sq Ft |
| 03/19/2022 03/19/22 | Pending | -- | -- | -- |
| 02/04/2022 02/04/22 | For Sale | $639,500 | +93.8% | $214 / Sq Ft |
| 11/21/2013 11/21/13 | Sold | $330,000 | -13.2% | $110 / Sq Ft |
| 10/04/2013 10/04/13 | Pending | -- | -- | -- |
| 05/12/2013 05/12/13 | For Sale | $380,000 | -- | $127 / Sq Ft |
Tax History
| Year | Tax Paid | Tax Assessment Tax Assessment Total Assessment is a certain percentage of the fair market value that is determined by local assessors to be the total taxable value of land and additions on the property. | Land | Improvement |
|---|---|---|---|---|
| 2024 | $5,976 | $446,770 | -- | -- |
| 2023 | $5,628 | $433,760 | $0 | $0 |
| 2022 | $5,655 | $421,130 | -- | -- |
| 2021 | $5,160 | $397,190 | $0 | $0 |
| 2020 | $5,011 | $385,630 | $0 | $0 |
| 2019 | $4,866 | $374,400 | $0 | $0 |
| 2018 | $4,952 | $363,500 | $0 | $0 |
| 2017 | $4,770 | $342,540 | $0 | $0 |
| 2016 | $4,193 | $332,560 | $0 | $0 |
| 2015 | $4,056 | $322,880 | $0 | $0 |
| 2014 | $3,907 | $313,480 | $0 | $0 |
Source: Southern Oregon MLS
MLS Number: 102938299
APN: R313843
- 1058 SE Belle Aire Dr
- 115 Gold River Ln
- 900 Mystic Dr
- 120 SE Gold River Ln
- 844 Gold Ct
- 1309 SE Rogue Dr
- 1414 Parkdale Dr
- 737 SE M St
- 601 Sunset Way
- 530 E Park St
- 1239 Watson Dr
- 1455 SE Rogue Dr
- 1696 Parkdale Dr
- 1757 Parkdale Dr
- 122 Parkdale Cir
- 805 Bower Ln
- 138 Parkdale Cir
- 1720 SE Lela Ln
- 1551 Apple Ln
- 1711 SE Softwood Way

