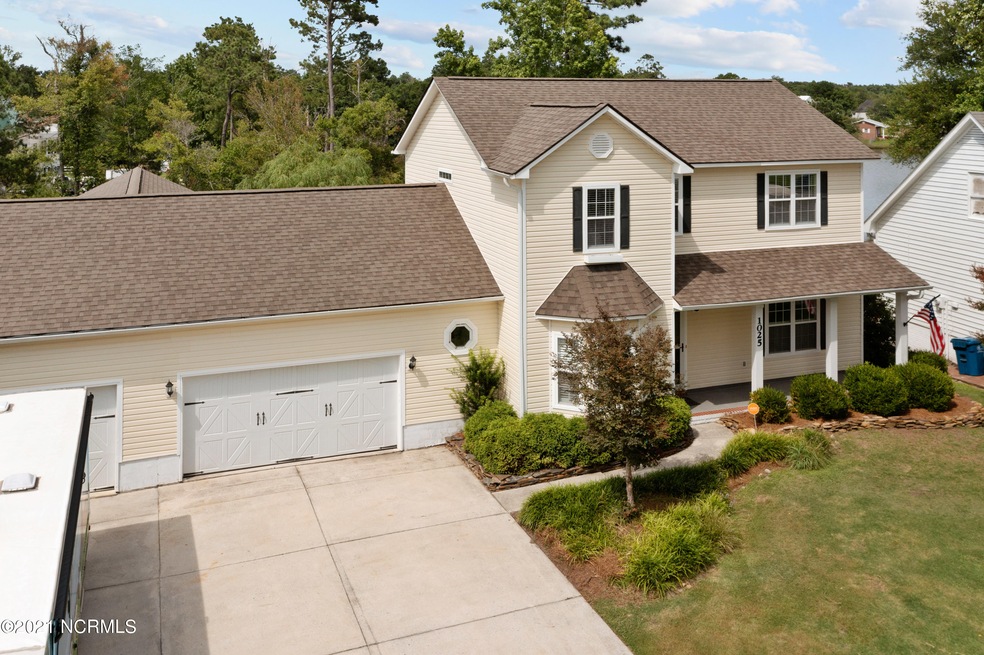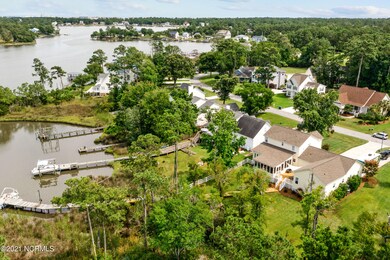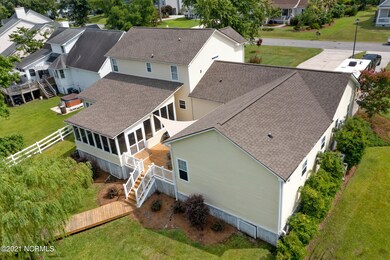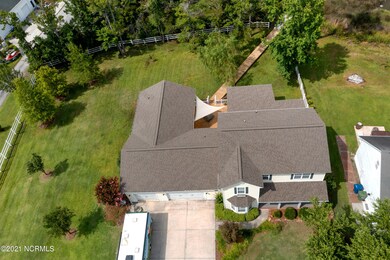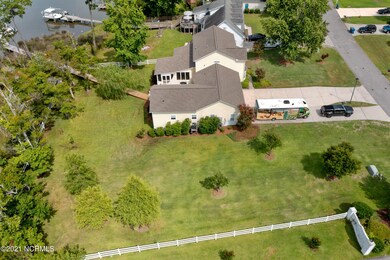
1025 Meridian Dr Sneads Ferry, NC 28460
Estimated Value: $485,000 - $887,000
Highlights
- Boat Dock
- Waterfront
- Deck
- Horses Allowed On Property
- Clubhouse
- Main Floor Primary Bedroom
About This Home
As of September 2021Buyers closing costs will be paid if closing occurs by August 31st. Live the fishing and waterfront lifestyle that most people can only dream of with this stunning Sneads Ferry home complete with its very own CAMA-permitted private dock, a 1-bedroom guest cottage on a sprawling double lot with a good-size yard to spread out and entertain and located in an equestrian center community known as Escoba Bay. The community offers stables available for rent to its residents, a clubhouse, a pool, boat storage, boat ramp, and a playground. Anyone looking for room to move, play and entertain will adore the generous five-bedroom main residence at just under 3,000 s.f and the fully equipped 1 bedroom guest cottage. The one-bedroom guest cottage is ideal for those looking to accommodate visitors or in-laws. There's a full kitchen and a spacious bathroom, with a walk-in shower, along with a walk-in closet in the bedroom. The cottage is connected to the partially walled-off three-stall of the garage and enjoys private access to the rear sundeck. All the appliances convey and there is shelving and an air compressor in the garage. Transition and step inside to the main house where you are welcomed by natural rays of sunshine, a selection of updates made in 2019 to include luxury vinyl plank flooring, a kitchen boasting updated countertops and cabinets for a sleek and simple look, and an updated roof. The avid cook is also sure to love the suite of quality stainless steel appliances, the breakfast bar seating and the open design that embraces the breakfast room. Whether you're entertaining guests or gathering with loved ones, the formal dining room and sun-soaked living room are sure to be a favorite place to unwind with large windows that frame the lovely outlook and water.
Last Agent to Sell the Property
Desiree Sielen
RE/MAX Now License #306399 Listed on: 07/07/2021
Home Details
Home Type
- Single Family
Est. Annual Taxes
- $1,725
Year Built
- Built in 1999
Lot Details
- 0.64 Acre Lot
- Lot Dimensions are 134.52' x 170' x 87.20' x 78.62' x 29.88' x 177.12
- Waterfront
- Property fronts a private road
- Property is zoned R-5
HOA Fees
- $46 Monthly HOA Fees
Home Design
- Raised Foundation
- Slab Foundation
- Wood Frame Construction
- Architectural Shingle Roof
- Vinyl Siding
- Stick Built Home
Interior Spaces
- 2,948 Sq Ft Home
- 2-Story Property
- Ceiling height of 9 feet or more
- Ceiling Fan
- Formal Dining Room
- Water Views
Bedrooms and Bathrooms
- 5 Bedrooms
- Primary Bedroom on Main
- Walk-In Closet
- Walk-in Shower
Home Security
- Storm Doors
- Fire and Smoke Detector
Parking
- 3 Car Attached Garage
- Driveway
- Assigned Parking
Outdoor Features
- Outdoor Shower
- Deck
- Covered patio or porch
Horse Facilities and Amenities
- Horses Allowed On Property
Utilities
- Zoned Heating and Cooling
- Heat Pump System
- Propane
- Electric Water Heater
- Fuel Tank
Listing and Financial Details
- Tax Lot 503 & 504
- Assessor Parcel Number 773e-125
Community Details
Overview
- Escoba Bay Subdivision
- Maintained Community
Amenities
- Clubhouse
Recreation
- Boat Dock
- RV or Boat Storage in Community
- Community Pool
Ownership History
Purchase Details
Home Financials for this Owner
Home Financials are based on the most recent Mortgage that was taken out on this home.Purchase Details
Home Financials for this Owner
Home Financials are based on the most recent Mortgage that was taken out on this home.Similar Homes in Sneads Ferry, NC
Home Values in the Area
Average Home Value in this Area
Purchase History
| Date | Buyer | Sale Price | Title Company |
|---|---|---|---|
| Marino Frank Peter | $662,500 | None Available | |
| Reed Ronald | $390,000 | None Available |
Mortgage History
| Date | Status | Borrower | Loan Amount |
|---|---|---|---|
| Previous Owner | Reed Ronald | $333,921 | |
| Previous Owner | Reed Ronald E | $406,422 | |
| Previous Owner | Reed Ronald | $410,184 | |
| Previous Owner | Reed Ronald | $412,808 | |
| Previous Owner | Reed Ronald | $403,065 | |
| Previous Owner | Barnes Jack R | $225,200 |
Property History
| Date | Event | Price | Change | Sq Ft Price |
|---|---|---|---|---|
| 09/03/2021 09/03/21 | Sold | $662,500 | -5.2% | $225 / Sq Ft |
| 08/06/2021 08/06/21 | Pending | -- | -- | -- |
| 07/24/2021 07/24/21 | Price Changed | $699,000 | -6.8% | $237 / Sq Ft |
| 07/07/2021 07/07/21 | For Sale | $750,000 | -- | $254 / Sq Ft |
Tax History Compared to Growth
Tax History
| Year | Tax Paid | Tax Assessment Tax Assessment Total Assessment is a certain percentage of the fair market value that is determined by local assessors to be the total taxable value of land and additions on the property. | Land | Improvement |
|---|---|---|---|---|
| 2024 | $3,915 | $597,750 | $225,000 | $372,750 |
| 2023 | $3,915 | $597,750 | $225,000 | $372,750 |
| 2022 | $3,915 | $597,750 | $225,000 | $372,750 |
| 2021 | $1,725 | $289,730 | $57,000 | $232,730 |
| 2020 | $1,725 | $289,730 | $57,000 | $232,730 |
| 2019 | $1,725 | $289,730 | $57,000 | $232,730 |
| 2018 | $2,043 | $289,730 | $57,000 | $232,730 |
| 2017 | $1,879 | $278,420 | $57,450 | $220,970 |
| 2016 | $1,879 | $278,420 | $0 | $0 |
| 2015 | $1,879 | $278,420 | $0 | $0 |
| 2014 | $1,879 | $278,420 | $0 | $0 |
Agents Affiliated with this Home
-
D
Seller's Agent in 2021
Desiree Sielen
RE/MAX
-
Jackie James

Buyer's Agent in 2021
Jackie James
Coastal Carolina Real Estate
(910) 470-1478
15 in this area
125 Total Sales
Map
Source: Hive MLS
MLS Number: 100280141
APN: 773E-125
- 104 Affirmed Place
- 500 Compass Ct
- 315 Whirlaway Blvd
- 390 Beacon Ln
- Lot S2 Riva Ridge Rd
- 635 Riva Ridge Rd
- 211 Bill Canady Rd
- 310 Celtic Ash St
- 421 Celtic Ash St
- 136 Cedar Hollow Ln
- 452 Crows Nest Ln
- 442 Crows Nest Ln
- 212 Anchor Ln
- 121 Dolphin Ln
- 105 E Seabird Ct
- 118 Riley Lewis Rd
- 0 Riley Lewis Rd
- 275 Clay Hill Rd
- 111 Justice Farm Dr
- 108 Ennett Ln
- 1025 Meridian Dr
- 1027 Meridian Dr
- 1019 Meridian Dr
- 1029 Meridian Dr
- 1016 Meridian Dr
- 1020 Meridian Dr
- 1031 Meridian Dr
- 1021 Meridian Dr
- 1022 Meridian Dr
- 1014 Meridian Dr
- 1022 Meridian
- 1010 Meridian Dr
- 422 Whirlaway Blvd
- 422 Whirl Away Blvd
- 1024 Meridian Dr Unit A
- 1024 Meridian Dr
- 1024A Meridian Dr
- 1008 Meridian Dr
- 1037 Meridian Dr
- 1028 Meridian Dr
