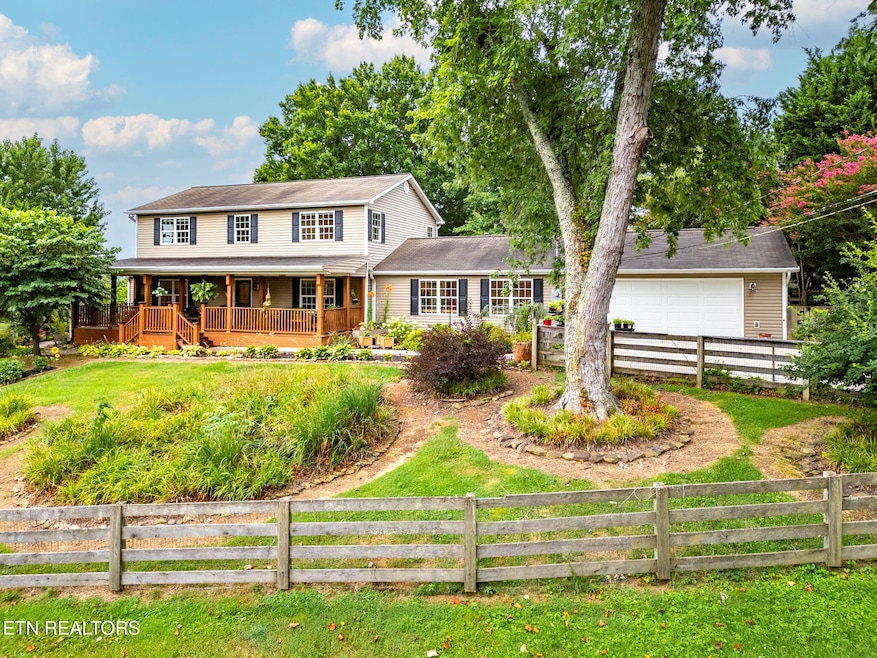1025 Misty Springs Rd Knoxville, TN 37932
Hardin Valley NeighborhoodEstimated payment $3,566/month
Highlights
- Landscaped Professionally
- Countryside Views
- Traditional Architecture
- Farragut Intermediate School Rated A-
- Recreation Room
- Wood Flooring
About This Home
Spacious, Updated & Perfectly Located! This beautifully renovated 2-story home offers 3,074 sq ft of flexible living space on a landscaped corner lot in sought-after Twin Springs. The main level is made for gathering-featuring a formal dining room, chef's kitchen with granite countertops, stainless steel appliances, and custom cabinetry, plus a sun-filled living room, cozy sunroom, and expansive rec room. Upstairs, the oversized primary suite boasts two walk-in closets and a private bath, while two additional bedrooms share a stylishly updated hall bath. Thoughtful updates (2013-2015) include hardwood floors, energy-efficient windows, upgraded lighting, gutter guards, and the addition of a 30x16 workshop-perfect for hobbies, projects, or extra storage. Enjoy peaceful mornings on the covered front porch overlooking lush garden beds or unwind in the sunroom with serene backyard and walking trail views. The oversized 2-car garage offers plenty of space plus the attached workshop. Just minutes from I-40/I-75, Turkey Creek shopping and dining, and major medical centers-this home combines comfort, function, and an unbeatable location.
Home Details
Home Type
- Single Family
Est. Annual Taxes
- $1,605
Year Built
- Built in 1978
Lot Details
- 0.38 Acre Lot
- Wood Fence
- Landscaped Professionally
- Corner Lot
- Level Lot
- Irregular Lot
Parking
- 2 Car Attached Garage
- Parking Available
- Garage Door Opener
Home Design
- Traditional Architecture
- Slab Foundation
- Frame Construction
- Vinyl Siding
Interior Spaces
- 3,074 Sq Ft Home
- Wired For Data
- Ceiling Fan
- ENERGY STAR Qualified Windows
- Vinyl Clad Windows
- Family Room
- Living Room
- Formal Dining Room
- Recreation Room
- Workshop
- Sun or Florida Room
- Storage Room
- Washer and Dryer Hookup
- Countryside Views
Kitchen
- Eat-In Kitchen
- Breakfast Bar
- Self-Cleaning Oven
- Range
- Microwave
- Dishwasher
- Disposal
Flooring
- Wood
- Tile
Bedrooms and Bathrooms
- 3 Bedrooms
- Walk-In Closet
- Walk-in Shower
Home Security
- Home Security System
- Fire and Smoke Detector
Outdoor Features
- Covered Patio or Porch
Schools
- Hardin Valley Academy High School
Utilities
- Central Heating and Cooling System
- Heating System Uses Natural Gas
- Internet Available
Community Details
- No Home Owners Association
- Twin Springs Unit 1 Subdivision
Listing and Financial Details
- Assessor Parcel Number 130EB007
- Tax Block B
Map
Home Values in the Area
Average Home Value in this Area
Tax History
| Year | Tax Paid | Tax Assessment Tax Assessment Total Assessment is a certain percentage of the fair market value that is determined by local assessors to be the total taxable value of land and additions on the property. | Land | Improvement |
|---|---|---|---|---|
| 2024 | $1,605 | $103,250 | $0 | $0 |
| 2023 | $1,605 | $103,250 | $0 | $0 |
| 2022 | $1,605 | $103,250 | $0 | $0 |
| 2021 | $1,623 | $76,575 | $0 | $0 |
| 2020 | $1,623 | $76,575 | $0 | $0 |
| 2019 | $1,623 | $76,575 | $0 | $0 |
| 2018 | $1,623 | $76,575 | $0 | $0 |
| 2017 | $1,623 | $76,575 | $0 | $0 |
| 2016 | $1,432 | $0 | $0 | $0 |
| 2015 | $1,432 | $0 | $0 | $0 |
| 2014 | $1,432 | $0 | $0 | $0 |
Property History
| Date | Event | Price | Change | Sq Ft Price |
|---|---|---|---|---|
| 08/15/2025 08/15/25 | Price Changed | $649,900 | -1.5% | $211 / Sq Ft |
| 07/16/2025 07/16/25 | For Sale | $660,000 | +214.3% | $215 / Sq Ft |
| 09/28/2012 09/28/12 | Sold | $210,000 | -- | $70 / Sq Ft |
Purchase History
| Date | Type | Sale Price | Title Company |
|---|---|---|---|
| Interfamily Deed Transfer | -- | None Available |
Mortgage History
| Date | Status | Loan Amount | Loan Type |
|---|---|---|---|
| Closed | $37,500 | Credit Line Revolving | |
| Closed | $175,500 | New Conventional | |
| Closed | $186,200 | New Conventional | |
| Closed | $26,950 | Credit Line Revolving | |
| Closed | $200,000 | Stand Alone Refi Refinance Of Original Loan | |
| Closed | $208,250 | Unknown | |
| Closed | $35,000 | Stand Alone Second | |
| Closed | $100,000 | Credit Line Revolving |
Source: East Tennessee REALTORS® MLS
MLS Number: 1308563
APN: 130EB-007
- 11321 Birch Springs Dr
- 1117 Twin Hill Ln
- 1201 Live Oak Cir
- 11336 Wrens Nest Ln
- 12339 Hatmaker Ln
- 12318 Hatmaker Ln
- 11546 Snyder Rd
- 1226 Amber Meadows Cir
- 11608 Grove Hill Ln
- 11112 Snyder Rd
- 11514 Dobe Way
- 11645 Snyder Rd
- 908 Utopia Ln
- 1273 Bishops View Ln
- 1125 Blackstone View Ln
- 11424 Gates Mill Dr
- 11317 Fords Cove Ln
- 325 Wardley Rd
- 304 Highstone Ln
- 337 Oran Rd
- 11425 Alanridge Ln Unit 11429
- 810 Tapestry Way
- 833 Lovell Rd
- 11613 Vista Terrace Way
- 875 Cornerstone Dr
- 10600 Castlepointe Way
- 10865 Parkside Dr
- 10905 Hawkes Bay Way
- 10753 Carpenter Run Ln Unit 64
- 481 Chapel Grove Ln
- 1300 Lovell Crossing Way
- 1062 Blinken St
- 2165 Casablanca Way
- 10638 Missoula Way
- 10916 Parkgate Ln
- 1980 Icon Way
- 200 Brooklawn St
- 2110 Greenland Way
- 2111 Greystone Vista Way
- 115 Confederacy Cir







