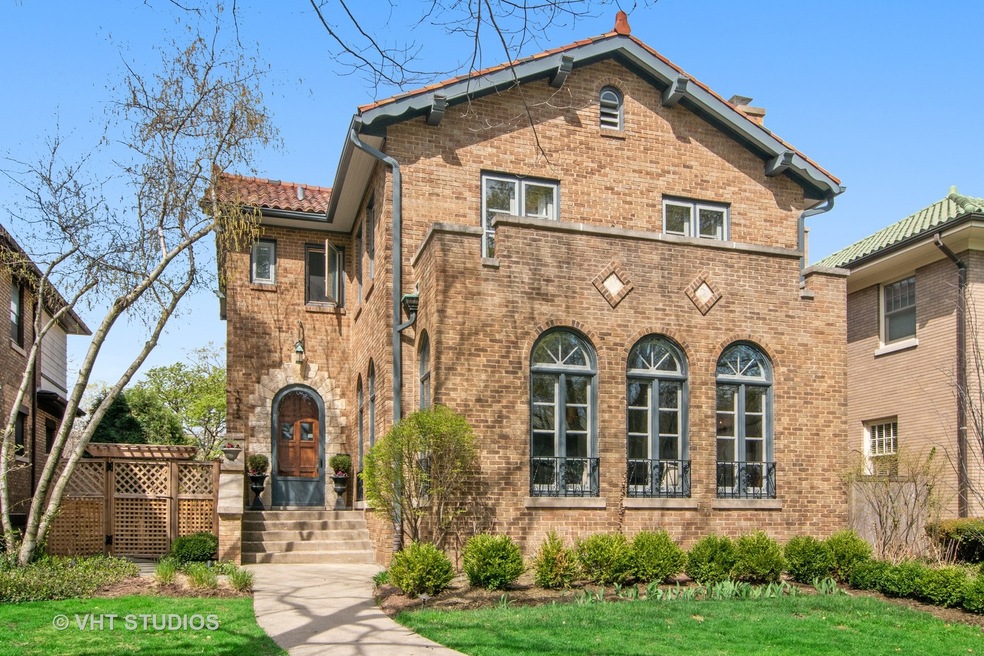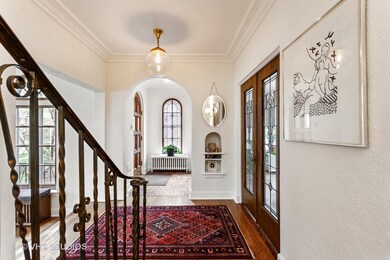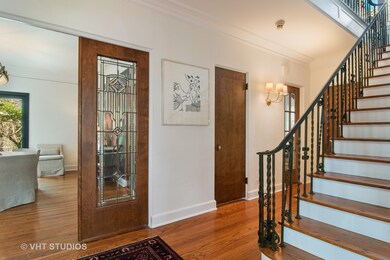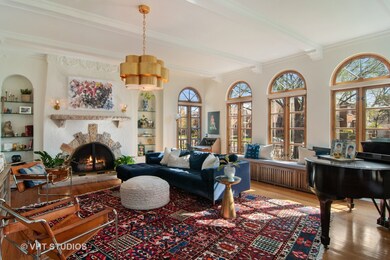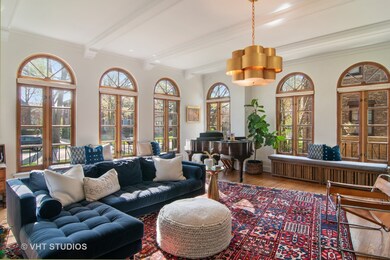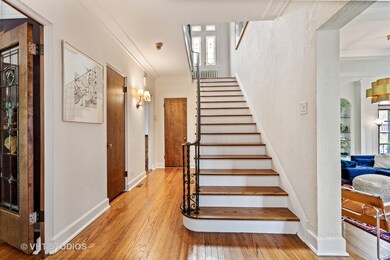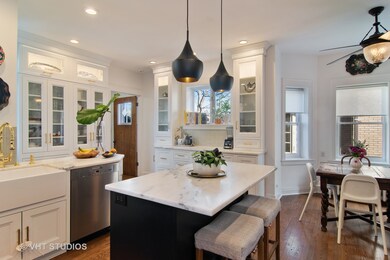
1025 N Euclid Ave Oak Park, IL 60302
Highlights
- Wood Flooring
- Balcony
- Breakfast Bar
- Horace Mann Elementary School Rated A
- Attached Garage
- Patio
About This Home
As of April 2021This beautifully restored home has been rehabbed from top to bottom for today's lifestyle while retaining the historic grandeur of the original home. A true chef's Kitchen with Marble Countertops, Shiloh Cabinetry, & top of the line appliances- Bluestar Range, Subzero, Miele Dishwasher. Gracious bright living room accented with arched windows, stone hearth gas fireplace, and gleaming hardwood floors. The beautiful rod iron staircase highlighted by leaded glass windows leads to the 2nd floor where you will find four large bedrooms, a master marble bath w/ an over sized shower & Kohler Purist Fixtures. Additional bath w/ marble floors & original cast iron tub, restored to perfection. Refinished lower level family room with a full bath. Tons of storage. Newer systems including Water Heater & Space Pac. Attached Garage, Custom Window Treatments, Bluestone Patio and Professionally Landscaped yard. Ideal location, fantastic block, walk to Mann School, St. Giles, Field & Lindberg Parks!
Last Agent to Sell the Property
@properties Christie's International Real Estate License #475133801 Listed on: 04/24/2019

Last Buyer's Agent
Liz Prassas Licata
Coldwell Banker Residential
Home Details
Home Type
- Single Family
Est. Annual Taxes
- $19,438
Year Built | Renovated
- 1929 | 2014
Parking
- Attached Garage
- Garage Transmitter
- Garage Is Owned
Home Design
- Brick Exterior Construction
- Tile Roof
Interior Spaces
- Separate Shower
- Gas Log Fireplace
- Entrance Foyer
- Wood Flooring
Kitchen
- Breakfast Bar
- Oven or Range
- Range Hood
- Microwave
- High End Refrigerator
- Dishwasher
- Kitchen Island
- Disposal
Laundry
- Dryer
- Washer
Partially Finished Basement
- Basement Fills Entire Space Under The House
- Finished Basement Bathroom
Outdoor Features
- Balcony
- Patio
Location
- Property is near a bus stop
Utilities
- SpacePak Central Air
- Radiator
- Lake Michigan Water
Listing and Financial Details
- Homeowner Tax Exemptions
Ownership History
Purchase Details
Home Financials for this Owner
Home Financials are based on the most recent Mortgage that was taken out on this home.Purchase Details
Home Financials for this Owner
Home Financials are based on the most recent Mortgage that was taken out on this home.Purchase Details
Home Financials for this Owner
Home Financials are based on the most recent Mortgage that was taken out on this home.Purchase Details
Similar Homes in Oak Park, IL
Home Values in the Area
Average Home Value in this Area
Purchase History
| Date | Type | Sale Price | Title Company |
|---|---|---|---|
| Warranty Deed | $935,000 | Old Republic Title | |
| Warranty Deed | $855,000 | Premier Title | |
| Special Warranty Deed | $550,000 | Fidelity National Title | |
| Sheriffs Deed | -- | Premier Title |
Mortgage History
| Date | Status | Loan Amount | Loan Type |
|---|---|---|---|
| Open | $841,500 | New Conventional | |
| Previous Owner | $726,750 | New Conventional | |
| Previous Owner | $410,000 | New Conventional | |
| Previous Owner | $100,000 | Credit Line Revolving | |
| Previous Owner | $417,000 | New Conventional | |
| Previous Owner | $693,000 | Unknown | |
| Previous Owner | $390,100 | Unknown | |
| Previous Owner | $408,000 | Unknown | |
| Previous Owner | $300,000 | Credit Line Revolving | |
| Previous Owner | $125,000 | Unknown |
Property History
| Date | Event | Price | Change | Sq Ft Price |
|---|---|---|---|---|
| 04/19/2021 04/19/21 | Sold | $935,000 | 0.0% | $226 / Sq Ft |
| 02/15/2021 02/15/21 | Pending | -- | -- | -- |
| 02/12/2021 02/12/21 | For Sale | $935,000 | +9.4% | $226 / Sq Ft |
| 07/15/2019 07/15/19 | Sold | $855,000 | -2.3% | $296 / Sq Ft |
| 05/28/2019 05/28/19 | Pending | -- | -- | -- |
| 04/24/2019 04/24/19 | For Sale | $875,000 | +59.1% | $302 / Sq Ft |
| 05/19/2014 05/19/14 | Sold | $550,000 | -5.2% | $190 / Sq Ft |
| 03/27/2014 03/27/14 | Pending | -- | -- | -- |
| 01/22/2014 01/22/14 | Price Changed | $579,900 | -3.3% | $200 / Sq Ft |
| 11/21/2013 11/21/13 | Price Changed | $599,900 | -1.6% | $207 / Sq Ft |
| 08/02/2013 08/02/13 | Price Changed | $609,900 | -1.6% | $211 / Sq Ft |
| 07/02/2013 07/02/13 | Price Changed | $619,900 | -1.6% | $214 / Sq Ft |
| 05/31/2013 05/31/13 | Price Changed | $629,900 | -1.6% | $218 / Sq Ft |
| 03/20/2013 03/20/13 | Price Changed | $639,900 | -1.5% | $221 / Sq Ft |
| 02/18/2013 02/18/13 | Price Changed | $649,900 | -1.5% | $225 / Sq Ft |
| 01/18/2013 01/18/13 | For Sale | $659,900 | -- | $228 / Sq Ft |
Tax History Compared to Growth
Tax History
| Year | Tax Paid | Tax Assessment Tax Assessment Total Assessment is a certain percentage of the fair market value that is determined by local assessors to be the total taxable value of land and additions on the property. | Land | Improvement |
|---|---|---|---|---|
| 2024 | $19,438 | $77,987 | $9,455 | $68,532 |
| 2023 | $19,438 | $77,987 | $9,455 | $68,532 |
| 2022 | $19,438 | $54,040 | $8,215 | $45,825 |
| 2021 | $21,640 | $57,830 | $8,215 | $49,615 |
| 2020 | $22,072 | $60,464 | $8,215 | $52,249 |
| 2019 | $20,130 | $55,898 | $7,440 | $48,458 |
| 2018 | $22,499 | $64,362 | $7,440 | $56,922 |
| 2017 | $22,027 | $64,362 | $7,440 | $56,922 |
| 2016 | $23,790 | $59,107 | $6,200 | $52,907 |
| 2015 | $21,315 | $59,107 | $6,200 | $52,907 |
| 2014 | $18,946 | $59,107 | $6,200 | $52,907 |
| 2013 | $17,930 | $57,724 | $6,200 | $51,524 |
Agents Affiliated with this Home
-
Karla Oberholtzer

Seller's Agent in 2021
Karla Oberholtzer
@ Properties
(708) 721-0324
17 in this area
35 Total Sales
-
Leigh Ann Hughes

Buyer's Agent in 2021
Leigh Ann Hughes
Compass
(630) 546-0381
80 in this area
155 Total Sales
-
L
Buyer's Agent in 2019
Liz Prassas Licata
Coldwell Banker Residential
-

Seller's Agent in 2014
Susanne Lenz-Cassara
RCI Real Estate Group
-
D
Buyer's Agent in 2014
David Plotkin
Dream Town Real Estate
Map
Source: Midwest Real Estate Data (MRED)
MLS Number: MRD10337248
APN: 16-06-216-019-0000
- 1109 Linden Ave
- 1007 N Oak Park Ave
- 1126 N Grove Ave
- 1213 Columbian Ave
- 923 N Grove Ave
- 827 N Grove Ave
- 1010 Belleforte Ave
- 1132 Rossell Ave
- 1753 N Normandy Ave
- 946 N Marion St
- 402 Lenox St
- 646 N Euclid Ave
- 936 N Ridgeland Ave
- 947 N Marion St
- 643 Fair Oaks Ave
- 1627 N Narragansett Ave
- 901 N Harvey Ave
- 742 N Marion St
- 1410 N Harlem Ave Unit C
- 1907 N Rutherford Ave
