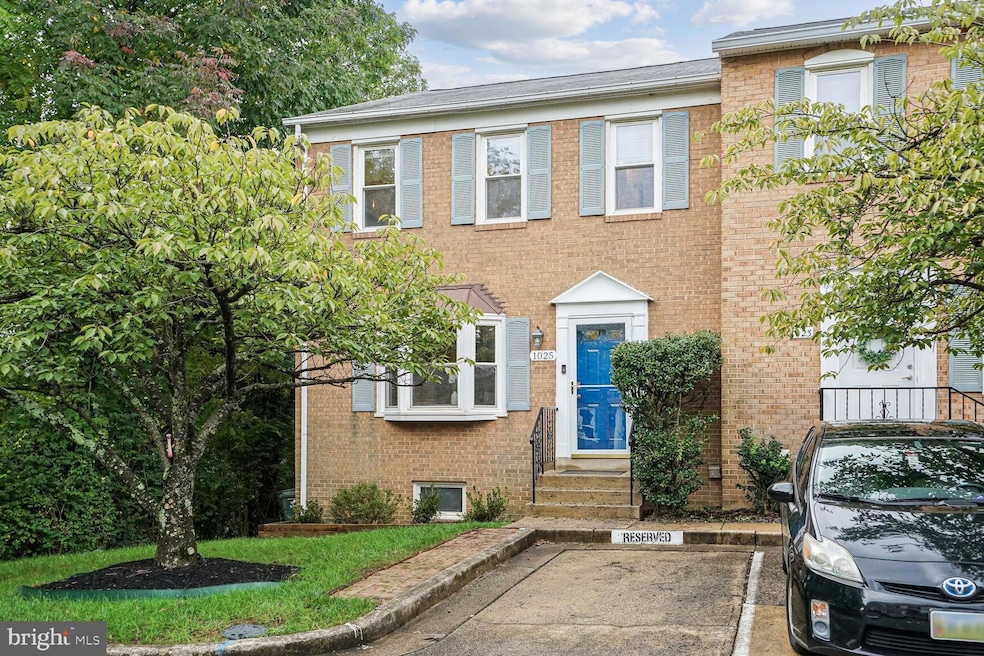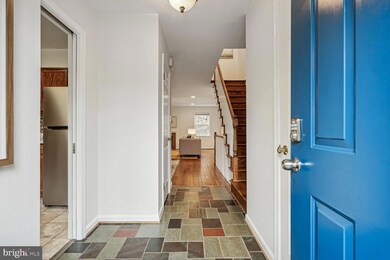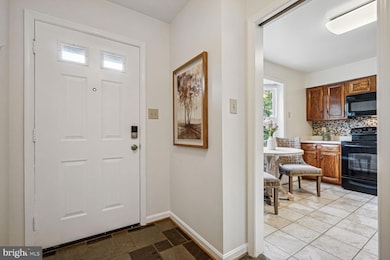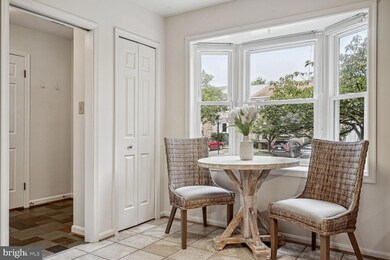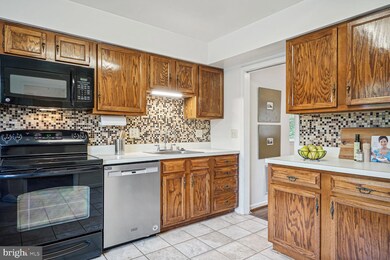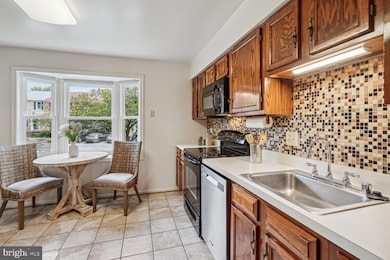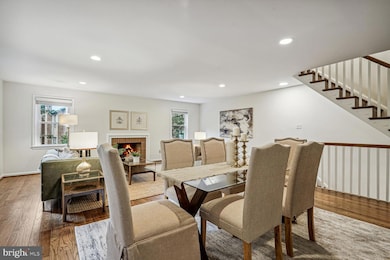
1025 N George Mason Dr Arlington, VA 22205
Waycroft/Woodlawn NeighborhoodHighlights
- Colonial Architecture
- Recreation Room
- Garden View
- Swanson Middle School Rated A
- Wood Flooring
- 5-minute walk to Fields Park
About This Home
As of November 2024OFFER DEADLINE has been set for Monday at 3:00pm (10/7)! Fantastic Arlington location! Large, light-filled, 4 bed, 3.5 bath, end unit townhome with private fenced-in patio in a charming neighborhood within walking distance to the Ballston Metro, shops and restaurants! The inviting main level with its gorgeous hardwood flooring is perfect for entertaining with a spacious living room boasting a brick wood burning fireplace and opening to an adjacent dining room for meals or leading to the kitchen’s bay window for that morning cup of coffee. Upstairs the primary bedroom suite features a sizable walk-in closet and full en-suite bath, with two additional bedrooms each enjoying generous closets and sharing a full bath. The lower level offers its own dedicated space for relaxation or play, with a considerably sized recreation room complete with the home’s second fireplace and a fourth bedroom and full bath, providing flexibility for guests, a home office, or whatever you wish to make it! For outdoor enthusiasts, the home is literally steps from the Custis Trail for biking and jogging and a short walk to the Ballston Quarter and Arlington’s exciting dining, shopping, entertainment and nightlife. Work is also a breeze with a super convenient location and close proximity to Washington DC, Reagan National, and all major commuting routes. Come make this spectacular Arlington townhome yours today!
Last Buyer's Agent
Anthony Lam
Redfin Corporation License #0225204747

Townhouse Details
Home Type
- Townhome
Est. Annual Taxes
- $8,395
Year Built
- Built in 1982
Lot Details
- 2,671 Sq Ft Lot
- Back Yard Fenced
HOA Fees
- $205 Monthly HOA Fees
Home Design
- Colonial Architecture
- Brick Exterior Construction
- Asphalt Roof
Interior Spaces
- Property has 3 Levels
- 2 Fireplaces
- Brick Fireplace
- Double Pane Windows
- Bay Window
- French Doors
- Sliding Doors
- Six Panel Doors
- Entrance Foyer
- Living Room
- Dining Room
- Recreation Room
- Garden Views
Kitchen
- Eat-In Kitchen
- Stove
- Built-In Microwave
- Dishwasher
- Trash Compactor
- Disposal
Flooring
- Wood
- Tile or Brick
Bedrooms and Bathrooms
- En-Suite Primary Bedroom
- En-Suite Bathroom
- Walk-In Closet
Laundry
- Laundry Room
- Dryer
- Washer
Basement
- Walk-Out Basement
- Basement Fills Entire Space Under The House
- Rear Basement Entry
Home Security
Parking
- Parking Lot
- 2 Assigned Parking Spaces
Outdoor Features
- Enclosed patio or porch
Schools
- Cardinal Elementary School
- Swanson Middle School
- Washington-Liberty High School
Utilities
- Forced Air Heating and Cooling System
- Vented Exhaust Fan
- Electric Water Heater
Listing and Financial Details
- Tax Lot 22
- Assessor Parcel Number 07-049-094
Community Details
Overview
- Association fees include common area maintenance, management, snow removal
- Westwind HOA
- Westwind Subdivision
- Property Manager
Security
- Storm Doors
Ownership History
Purchase Details
Home Financials for this Owner
Home Financials are based on the most recent Mortgage that was taken out on this home.Purchase Details
Similar Homes in Arlington, VA
Home Values in the Area
Average Home Value in this Area
Purchase History
| Date | Type | Sale Price | Title Company |
|---|---|---|---|
| Deed | $914,322 | Commonwealth Land Title | |
| Deed | $257,500 | -- |
Mortgage History
| Date | Status | Loan Amount | Loan Type |
|---|---|---|---|
| Open | $731,458 | New Conventional |
Property History
| Date | Event | Price | Change | Sq Ft Price |
|---|---|---|---|---|
| 11/06/2024 11/06/24 | Sold | $914,322 | +1.7% | $400 / Sq Ft |
| 10/03/2024 10/03/24 | For Sale | $899,000 | -- | $394 / Sq Ft |
Tax History Compared to Growth
Tax History
| Year | Tax Paid | Tax Assessment Tax Assessment Total Assessment is a certain percentage of the fair market value that is determined by local assessors to be the total taxable value of land and additions on the property. | Land | Improvement |
|---|---|---|---|---|
| 2025 | $8,425 | $815,600 | $550,000 | $265,600 |
| 2024 | $8,395 | $812,700 | $550,000 | $262,700 |
| 2023 | $8,325 | $808,300 | $550,000 | $258,300 |
| 2022 | $8,139 | $790,200 | $525,000 | $265,200 |
| 2021 | $7,884 | $765,400 | $505,000 | $260,400 |
| 2020 | $7,559 | $736,700 | $479,800 | $256,900 |
| 2019 | $7,368 | $718,100 | $454,500 | $263,600 |
| 2018 | $7,224 | $718,100 | $454,500 | $263,600 |
| 2017 | $7,224 | $718,100 | $454,500 | $263,600 |
| 2016 | $6,748 | $680,900 | $429,300 | $251,600 |
| 2015 | $6,389 | $641,500 | $404,000 | $237,500 |
| 2014 | $6,216 | $624,100 | $393,900 | $230,200 |
Agents Affiliated with this Home
-

Seller's Agent in 2024
Mary Gillespie
EXP Realty, LLC
(703) 930-7536
1 in this area
50 Total Sales
-

Seller Co-Listing Agent in 2024
Michelle Pappas
EXP Realty, LLC
(703) 622-2282
1 in this area
42 Total Sales
-
A
Buyer's Agent in 2024
Anthony Lam
Redfin Corporation
Map
Source: Bright MLS
MLS Number: VAAR2049172
APN: 07-049-094
- 5018 11th St N
- 5019 10th St N
- 866 N Abingdon St
- 834 N Abingdon St
- 809 N Abingdon St
- 1158 N Vernon St
- 5206 12th St N
- 1109 N Vernon St
- 1114 N Harrison St
- 790 N Wakefield St
- 1001 N Vermont St Unit 910
- 1001 N Vermont St Unit 212
- 1024 N Utah St Unit 119
- 1024 N Utah St Unit 616
- 1024 N Utah St Unit 116
- 851 N Glebe Rd Unit 1608
- 851 N Glebe Rd Unit 415
- 851 N Glebe Rd Unit 1712
- 851 N Glebe Rd Unit 1304
- 851 N Glebe Rd Unit 1413
