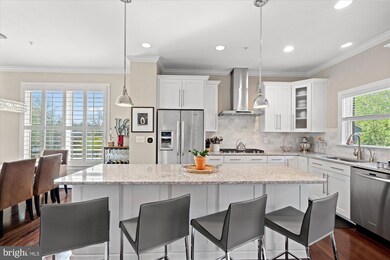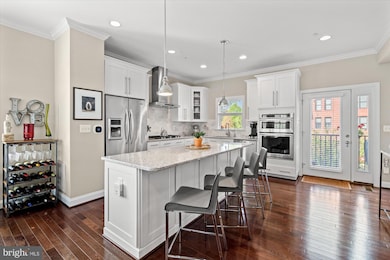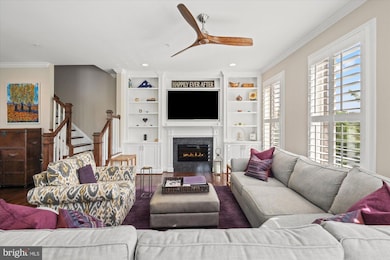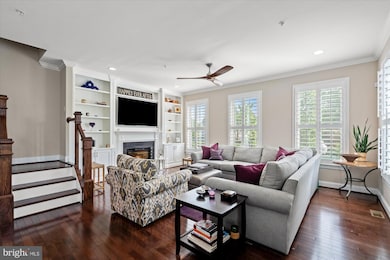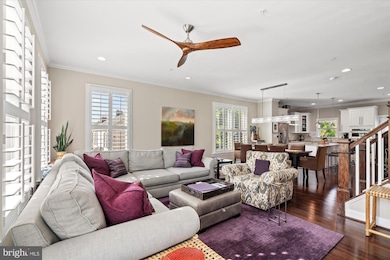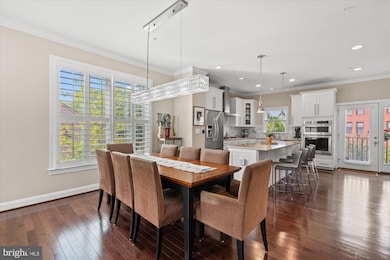
1108 S Edgewood St Arlington, VA 22204
Arlington Village NeighborhoodEstimated payment $7,389/month
Highlights
- City View
- Open Floorplan
- Deck
- Thomas Jefferson Middle School Rated A-
- Federal Architecture
- 1-minute walk to Pike Park
About This Home
Welcome to 1108 South Edgewood St—an exquisitely upgraded, move-in-ready townhome offering over 2,400 square feet of sophisticated living space in one of South Arlington’s most vibrant and connected neighborhoods.Every inch of this 4-bedroom, 4.5-bathroom home reflects meticulous attention to detail. From plantation shutters and custom built-ins to sleek, high-end countertops and premium finishes throughout—when there was an option to upgrade, it happened.The main level features a spacious open-concept layout, perfect for entertaining. A show-stopping kitchen and dining area flow effortlessly into an expansive living room—ideal for hosting or relaxing in style. Upstairs, the primary suite stuns with a large walk-in closet, a spa-like bath featuring a walk-in shower, heated floors, soaking tub, and double vanity. Each of the three additional bedrooms includes its own bath—ideal for guests or multi-generational living.Step outside to enjoy not one, but two outdoor spaces: a private patio off the kitchen and a generous rooftop terrace, perfect for al fresco dining, summer lounging, or enjoying sunset views.Nestled just off Columbia Pike, this location is truly unbeatable—walkable to top-rated restaurants, cozy coffee shops, parks, and more, all with the convenience of easy parking and city-style living without the hassle.
Listing Agent
TTR Sotheby's International Realty License #0225243232 Listed on: 05/01/2025

Townhouse Details
Home Type
- Townhome
Est. Annual Taxes
- $10,969
Year Built
- Built in 2015
Lot Details
- East Facing Home
- Sprinkler System
- Property is in excellent condition
HOA Fees
- $388 Monthly HOA Fees
Parking
- 2 Car Direct Access Garage
- Rear-Facing Garage
- Garage Door Opener
Home Design
- Federal Architecture
- Trinity Architecture
- Brick Exterior Construction
- Permanent Foundation
- Slab Foundation
- Shingle Roof
Interior Spaces
- 2,456 Sq Ft Home
- Property has 4 Levels
- Open Floorplan
- Built-In Features
- Crown Molding
- Wainscoting
- Ceiling height of 9 feet or more
- Ceiling Fan
- Recessed Lighting
- Window Treatments
- Family Room Off Kitchen
- Dining Area
- Wood Flooring
- City Views
Kitchen
- Built-In Oven
- Built-In Range
- Range Hood
- Built-In Microwave
- Freezer
- Ice Maker
- Kitchen Island
- Upgraded Countertops
Bedrooms and Bathrooms
- En-Suite Bathroom
- Walk-In Closet
- Soaking Tub
- Walk-in Shower
Laundry
- Laundry on upper level
- Dryer
- Front Loading Washer
Home Security
Outdoor Features
- Balcony
- Deck
Schools
- Drew Elementary School
- Jefferson Middle School
- Wakefield High School
Utilities
- Central Heating and Cooling System
- Natural Gas Water Heater
Listing and Financial Details
- Assessor Parcel Number 32-005-029
Community Details
Overview
- Association fees include exterior building maintenance, management, reserve funds, road maintenance, snow removal
- Columbia Place Condos
- Built by Evergreene Homes
- Columbia Place Subdivision
- Property Manager
Pet Policy
- Pets Allowed
Security
- Carbon Monoxide Detectors
- Fire and Smoke Detector
- Fire Sprinkler System
Map
Home Values in the Area
Average Home Value in this Area
Tax History
| Year | Tax Paid | Tax Assessment Tax Assessment Total Assessment is a certain percentage of the fair market value that is determined by local assessors to be the total taxable value of land and additions on the property. | Land | Improvement |
|---|---|---|---|---|
| 2025 | $11,089 | $1,073,500 | $445,000 | $628,500 |
| 2024 | $10,969 | $1,061,900 | $445,000 | $616,900 |
| 2023 | $10,458 | $1,015,300 | $445,000 | $570,300 |
| 2022 | $9,687 | $940,500 | $385,000 | $555,500 |
| 2021 | $9,327 | $905,500 | $350,000 | $555,500 |
| 2020 | $9,195 | $896,200 | $325,000 | $571,200 |
| 2019 | $8,616 | $839,800 | $300,000 | $539,800 |
| 2018 | $8,289 | $824,000 | $290,000 | $534,000 |
| 2017 | $8,083 | $803,500 | $280,000 | $523,500 |
| 2016 | $7,864 | $793,500 | $270,000 | $523,500 |
Property History
| Date | Event | Price | Change | Sq Ft Price |
|---|---|---|---|---|
| 07/10/2025 07/10/25 | For Sale | $1,074,900 | -2.3% | $438 / Sq Ft |
| 05/16/2025 05/16/25 | Price Changed | $1,100,000 | -4.3% | $448 / Sq Ft |
| 05/01/2025 05/01/25 | For Sale | $1,149,000 | -- | $468 / Sq Ft |
Purchase History
| Date | Type | Sale Price | Title Company |
|---|---|---|---|
| Special Warranty Deed | $874,618 | None Available | |
| Deed | $300,000 | -- |
Mortgage History
| Date | Status | Loan Amount | Loan Type |
|---|---|---|---|
| Open | $504,000 | New Conventional | |
| Closed | $610,000 | New Conventional | |
| Previous Owner | $300,000 | No Value Available |
Similar Homes in Arlington, VA
Source: Bright MLS
MLS Number: VAAR2056528
APN: 32-005-029
- 1102 S Highland St Unit 3
- 1114 S Highland St Unit 1
- 1401 S Edgewood St Unit 488
- 1400 S Barton St Unit 435
- 1016 S Wayne St Unit 101
- 1016 S Wayne St Unit 406
- 3202 13th Rd S
- 3153 14th St S
- 851 S Ivy St
- 828 S Irving St
- 2801 16th Rd S Unit 2801A
- 2600 16th St S Unit 696
- 2600 16th St S Unit 711
- 1600 S Barton St Unit 751
- 1600 S Barton St Unit 754
- 1141 S Monroe St
- 919 S Monroe St
- 2917 18th St S
- 821 S Monroe St
- 3734 12th St S
- 1107 S Walter Reed Dr Unit 202
- 1028 S Walter Reed Dr
- 2615 13th Rd S Unit B
- 2700 13th Rd S Unit 371
- 1122 S Highland St Unit 1
- 1201 S Barton St
- 1303 S Barton St Unit 191
- 2501 9th Rd S
- 1016 S Wayne St Unit 1008
- 1501 S Edgewood St Unit 566
- 2301 Columbia Pike
- 925 S Glebe Rd
- 805 S Walter Reed Dr
- 2200 Columbia Pike
- 1200 S Courthouse Rd
- 3007 16th Rd S
- 3400 Columbia Pike
- 1641 S Barton St
- 1201 S Courthouse Rd
- 2001 Columbia Pike

