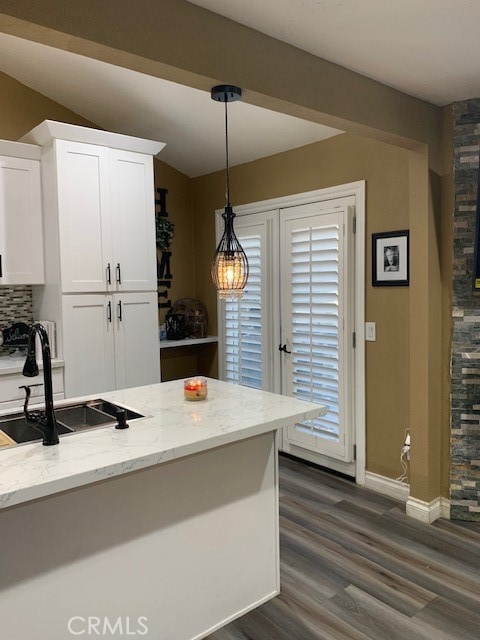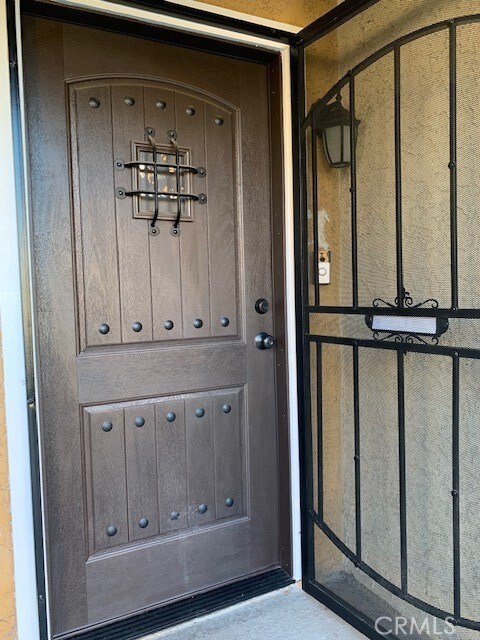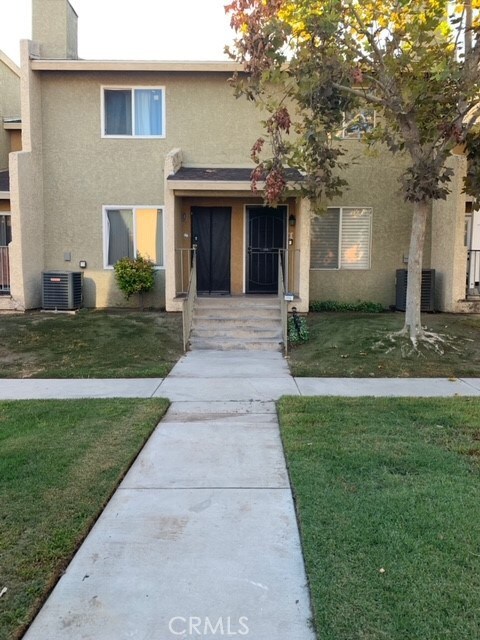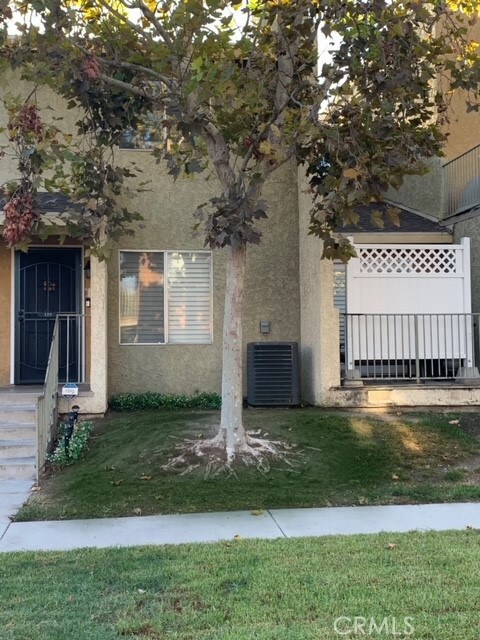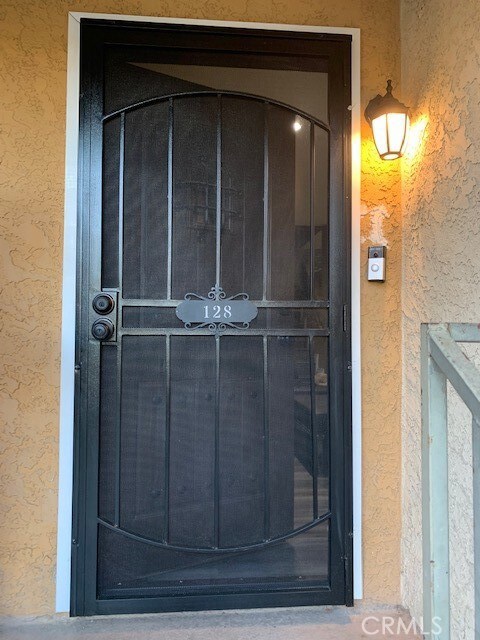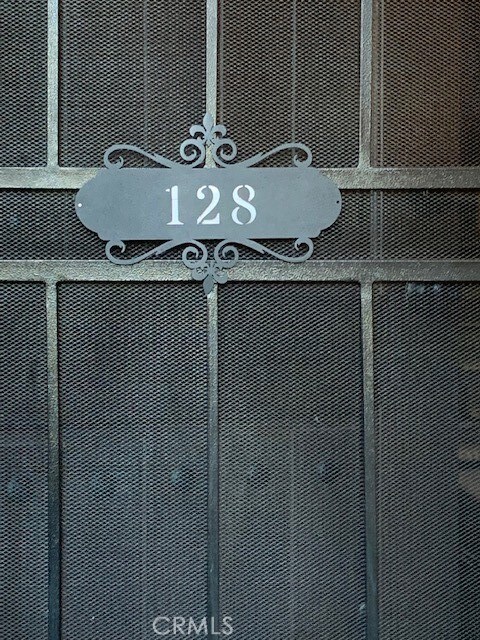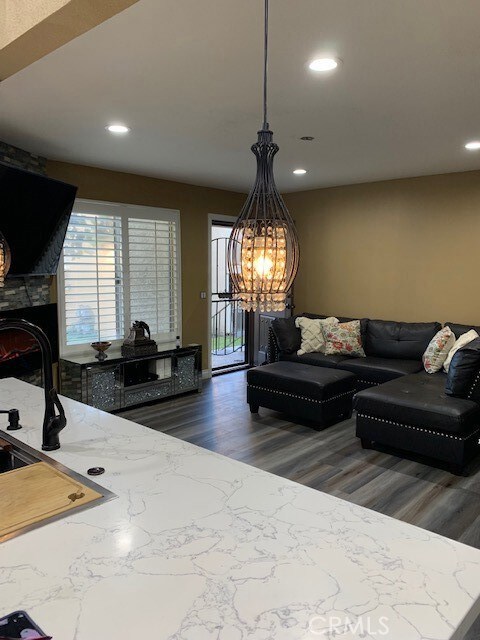
1025 N Tippecanoe Ave Unit 128 San Bernardino, CA 92410
Warm Springs NeighborhoodHighlights
- Updated Kitchen
- Quartz Countertops
- 1 Car Attached Garage
- Clubhouse
- Community Pool
- Patio
About This Home
As of January 2023Upgrades galore! Seller spared no expense on upgrades! Beautiful split level three bedroom, two bath. Master bedroom on top floor with on suite. Fully remodeled gourmet kitchen, a chef's delight! Showcasing timeless white and gray quartz counter tops, tiled backsplash, stainless steel hooded range, large island with sink and water fall faucet, upgraded stainless steel appliances all included (GE profile). Full size stackable stainless steel washer and dryer price negotiable. White plantation shutters on windows and patio doors throughout, warm neutral color hues on the stack stone accent walls, waterproof wood laminate flooring, elegant electrical fireplaces (included), newer water heater, newer A/C unit. Enjoy the jacuzzi tub, both bathrooms feature exhaust fans with Bluetooth speaker and LED lights. Garage door is automatic, drywall finished. Too many upgrades to mention, you'll just have to see it for yourself! No other unit in this complex is as desirable as this one! turn key, ready to move in.
Last Agent to Sell the Property
Irma Samiirad
Redfin Corporation License #01711776 Listed on: 09/18/2022

Property Details
Home Type
- Condominium
Est. Annual Taxes
- $3,852
Year Built
- Built in 1987
HOA Fees
- $320 Monthly HOA Fees
Parking
- 1 Car Attached Garage
- 1 Open Parking Space
Home Design
- Split Level Home
- Turnkey
Interior Spaces
- 1,324 Sq Ft Home
- 2-Story Property
- Recessed Lighting
- Electric Fireplace
- Dining Room
Kitchen
- Updated Kitchen
- Free-Standing Range
- Range Hood
- Dishwasher
- Kitchen Island
- Quartz Countertops
Bedrooms and Bathrooms
- 3 Bedrooms
- All Upper Level Bedrooms
- 2 Full Bathrooms
Laundry
- Laundry Room
- Laundry on upper level
- Stacked Washer and Dryer
Additional Features
- Patio
- 1 Common Wall
- Central Heating and Cooling System
Listing and Financial Details
- Tax Lot 1
- Tax Tract Number 12468
- Assessor Parcel Number 0278073020000
- $352 per year additional tax assessments
Community Details
Overview
- 250 Units
- Bordeauz Sb Inc Association, Phone Number (909) 621-5941
- Maintained Community
Amenities
- Clubhouse
Recreation
- Community Pool
- Community Spa
Ownership History
Purchase Details
Home Financials for this Owner
Home Financials are based on the most recent Mortgage that was taken out on this home.Purchase Details
Home Financials for this Owner
Home Financials are based on the most recent Mortgage that was taken out on this home.Purchase Details
Similar Homes in San Bernardino, CA
Home Values in the Area
Average Home Value in this Area
Purchase History
| Date | Type | Sale Price | Title Company |
|---|---|---|---|
| Grant Deed | $290,000 | Fidelity National Title | |
| Grant Deed | $54,500 | Lawyers Title Company | |
| Trustee Deed | $49,000 | Landsafe Default |
Mortgage History
| Date | Status | Loan Amount | Loan Type |
|---|---|---|---|
| Previous Owner | $137,000 | New Conventional | |
| Previous Owner | $24,525 | New Conventional | |
| Previous Owner | $213,360 | New Conventional | |
| Previous Owner | $53,340 | Credit Line Revolving | |
| Closed | $100,000 | No Value Available |
Property History
| Date | Event | Price | Change | Sq Ft Price |
|---|---|---|---|---|
| 01/20/2023 01/20/23 | Sold | $290,000 | -8.5% | $219 / Sq Ft |
| 10/07/2022 10/07/22 | Pending | -- | -- | -- |
| 09/18/2022 09/18/22 | For Sale | $317,000 | +481.7% | $239 / Sq Ft |
| 04/19/2012 04/19/12 | Sold | $54,500 | -0.7% | $41 / Sq Ft |
| 03/15/2012 03/15/12 | Pending | -- | -- | -- |
| 03/06/2012 03/06/12 | Price Changed | $54,900 | 0.0% | $41 / Sq Ft |
| 03/06/2012 03/06/12 | For Sale | $54,900 | -8.3% | $41 / Sq Ft |
| 01/26/2012 01/26/12 | Pending | -- | -- | -- |
| 12/30/2011 12/30/11 | For Sale | $59,900 | -- | $45 / Sq Ft |
Tax History Compared to Growth
Tax History
| Year | Tax Paid | Tax Assessment Tax Assessment Total Assessment is a certain percentage of the fair market value that is determined by local assessors to be the total taxable value of land and additions on the property. | Land | Improvement |
|---|---|---|---|---|
| 2024 | $3,852 | $295,800 | $30,600 | $265,200 |
| 2023 | $989 | $65,795 | $6,035 | $59,760 |
| 2022 | $987 | $64,505 | $5,917 | $58,588 |
| 2021 | $985 | $63,240 | $5,801 | $57,439 |
| 2020 | $983 | $62,592 | $5,742 | $56,850 |
| 2019 | $958 | $61,364 | $5,629 | $55,735 |
| 2018 | $949 | $60,161 | $5,519 | $54,642 |
| 2017 | $920 | $58,982 | $5,411 | $53,571 |
| 2016 | $893 | $57,826 | $5,305 | $52,521 |
| 2015 | $758 | $56,957 | $5,225 | $51,732 |
| 2014 | $737 | $55,842 | $5,123 | $50,719 |
Agents Affiliated with this Home
-
I
Seller's Agent in 2023
Irma Samiirad
Redfin Corporation
-
Mariela Ramirez Gomez

Buyer's Agent in 2023
Mariela Ramirez Gomez
Century 21 Masters
(323) 229-2248
1 in this area
9 Total Sales
-
MICHAEL NOVAK-SMITH

Seller's Agent in 2012
MICHAEL NOVAK-SMITH
RE/MAX
(951) 443-5195
65 Total Sales
-
R
Buyer's Agent in 2012
ROBERT DEAN
RE/MAX
Map
Source: California Regional Multiple Listing Service (CRMLS)
MLS Number: SW22202079
APN: 0278-073-02
- 1025 N Tippecanoe Ave Unit 132
- 1025 N Tippecanoe Ave Unit 222
- 1025 N Tippecanoe Ave Unit 238
- 1025 N Tippecanoe Ave Unit 213
- 1025 N Tippecanoe Ave Unit 106
- 7235 Perris Hill Rd
- 24931 Vine St
- 24976 7th St
- 7149 Fairfax Dr
- 780 E 9th St Unit 85
- 780 E 9th St
- 7086 Fairfax Dr
- 1086 Myrtle Dr
- 775 E Baseline St Unit 57
- 721 E 9th St Unit 88
- 721 E 9th St
- 721 E 9th St Unit 37
- 1233 Oakhurst Dr
- 7032 Dwight Way
- 25347 Union St
