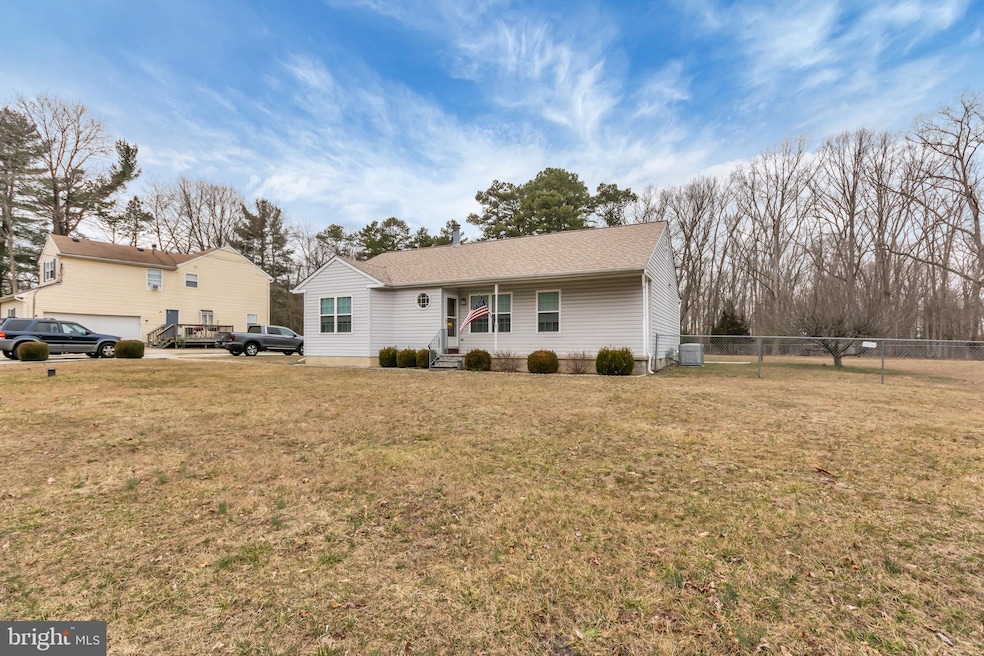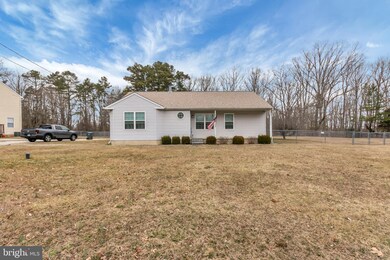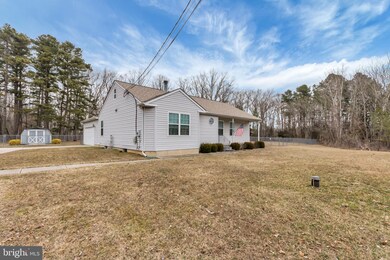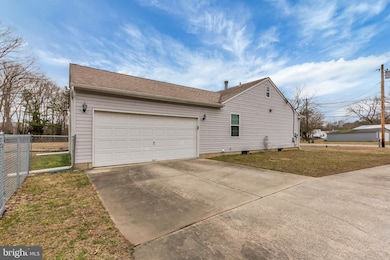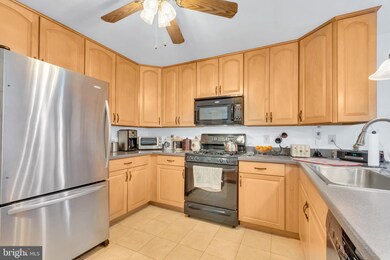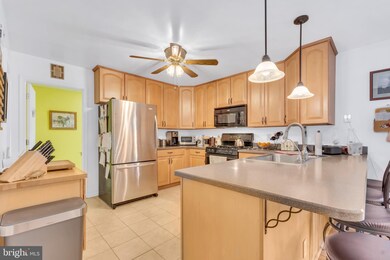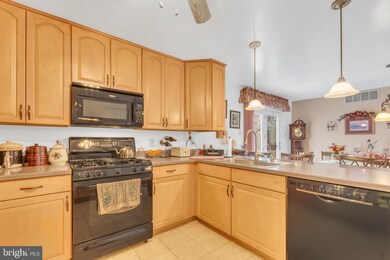
1025 New Brooklyn Rd Williamstown, NJ 08094
Estimated Value: $374,478 - $464,000
Highlights
- Open Floorplan
- 1 Fireplace
- Upgraded Countertops
- Rambler Architecture
- No HOA
- Breakfast Area or Nook
About This Home
As of May 2019Location location location!! One floor living at its best! Welcome to this immaculate Custom built rancher with open floor plan and garage!As you enter the living room you will be greeted by a spacious open floor plan with high ceilings, bamboo floors and a beautiful fireplace. The ceiling fan even has a heater for added coziness, this is all open to the kitchen & dining room making entertaining easy! The kitchen offers plenty of 42 inch cabinets and corian countertops where you can enjoy a cup of coffee at your peninsula breakfast bar! The master bedroom is very spacious and private located away from the other bedrooms and offers a private full bathroom with double vanity. On the opposite side of the living space you will be pleased with 2 additional bedrooms and full bath! The laundry room is on the main floor and is generous in size with plenty of natural light plus a wash sink! Now let's talk about the HUGE basement, just wait until you see it !! It's finished (all but the flooring) and is doubling the square footage of this home the possibilities are endless. There s a area for a Bar also plenty of closest storage space, lots of ideas here bring your vision and this basement could be a man cave, rec room, gym or even a home theater!! The backyard is fenced in and backs to woods where you can enjoy nature and yet be minutes from shopping and rt 42 & AC expressway! Located in Monroe Township School District. The lot next door is also for sale . See mls for more info
Last Agent to Sell the Property
Century 21 Rauh & Johns License #8937476 Listed on: 03/05/2019

Home Details
Home Type
- Single Family
Est. Annual Taxes
- $6,902
Year Built
- Built in 1992
Lot Details
- 0.49 Acre Lot
- Chain Link Fence
- Property is in good condition
Parking
- 1 Car Attached Garage
- 3 Open Parking Spaces
- Side Facing Garage
- Driveway
Home Design
- Rambler Architecture
- Frame Construction
Interior Spaces
- 1,402 Sq Ft Home
- Property has 1 Level
- Open Floorplan
- Ceiling Fan
- 1 Fireplace
- Carpet
- Basement Fills Entire Space Under The House
Kitchen
- Breakfast Area or Nook
- Gas Oven or Range
- Dishwasher
- Upgraded Countertops
Bedrooms and Bathrooms
- 3 Main Level Bedrooms
- En-Suite Bathroom
- 2 Full Bathrooms
Laundry
- Laundry Room
- Laundry on main level
Schools
- Williamstown Middle School
- Williamstown High School
Utilities
- Forced Air Heating and Cooling System
- Cooling System Utilizes Natural Gas
- Water Treatment System
- Well
- Municipal Trash
- On Site Septic
Community Details
- No Home Owners Association
Listing and Financial Details
- Tax Lot 00025 02
- Assessor Parcel Number 11-02302-00025 02
Ownership History
Purchase Details
Home Financials for this Owner
Home Financials are based on the most recent Mortgage that was taken out on this home.Purchase Details
Similar Homes in the area
Home Values in the Area
Average Home Value in this Area
Purchase History
| Date | Buyer | Sale Price | Title Company |
|---|---|---|---|
| Nothstein Brian D | $229,900 | Trident Land Transfer Co Nj | |
| Guenther Robert | $104,900 | -- |
Mortgage History
| Date | Status | Borrower | Loan Amount |
|---|---|---|---|
| Open | Nothstein Brian D | $183,920 | |
| Previous Owner | Guenther Robert W | $40,040 | |
| Previous Owner | Guenther Robert W | $13,000 |
Property History
| Date | Event | Price | Change | Sq Ft Price |
|---|---|---|---|---|
| 05/20/2019 05/20/19 | Sold | $229,900 | 0.0% | $164 / Sq Ft |
| 03/05/2019 03/05/19 | For Sale | $229,900 | -- | $164 / Sq Ft |
Tax History Compared to Growth
Tax History
| Year | Tax Paid | Tax Assessment Tax Assessment Total Assessment is a certain percentage of the fair market value that is determined by local assessors to be the total taxable value of land and additions on the property. | Land | Improvement |
|---|---|---|---|---|
| 2024 | $7,663 | $210,800 | $44,700 | $166,100 |
| 2023 | $7,663 | $210,800 | $44,700 | $166,100 |
| 2022 | $7,627 | $210,800 | $44,700 | $166,100 |
| 2021 | $7,675 | $210,800 | $44,700 | $166,100 |
| 2020 | $7,667 | $210,800 | $44,700 | $166,100 |
| 2019 | $7,017 | $194,100 | $44,700 | $149,400 |
| 2018 | $6,902 | $194,100 | $44,700 | $149,400 |
| 2017 | $7,141 | $201,600 | $49,600 | $152,000 |
| 2016 | $7,050 | $201,600 | $49,600 | $152,000 |
| 2015 | $6,848 | $201,600 | $49,600 | $152,000 |
| 2014 | $6,649 | $201,600 | $49,600 | $152,000 |
Agents Affiliated with this Home
-
James Sullivan III

Seller's Agent in 2019
James Sullivan III
Century 21 - Rauh & Johns
(609) 820-7011
8 in this area
163 Total Sales
-
JAN WALTER

Buyer's Agent in 2019
JAN WALTER
BHHS Fox & Roach
(856) 904-6286
9 in this area
85 Total Sales
Map
Source: Bright MLS
MLS Number: NJGL230108
APN: 11-02302-0000-00025-02
- 959 New Brooklyn Rd
- 608 Jones Rd
- 458 Radix Rd
- 363 Bryn Mawr Dr
- 310 Bryn Mawr Dr
- 0 Winslow Rd Unit NJGL2052636
- 209 Spring Beauty Dr
- 249 Spring Beauty Dr
- 638 Mills Ln
- 11 Gilbert Ct
- 444 Madison Ave
- 53 Pinewood Ln
- 325 Gordon Ave
- 51 Pittman Ln
- 30 Patricia Ln
- 63 Gordon Ave
- 600 S Main St
- 630 Greenbriar Dr
- 34 Pittman Ln
- 872 Black Horse Pike
- 1025 New Brooklyn Rd
- 1037 New Brooklyn Rd
- 1011 New Brooklyn Rd
- 1007 New Brooklyn Rd
- 1012 New Brooklyn Rd
- 1001 New Brooklyn Rd
- 1036 New Brooklyn Rd
- L45 Morgan Rd
- 1052 New Brooklyn Rd
- 999 New Brooklyn Rd
- 1058 Morgan Rd
- 995 New Brooklyn Rd
- 1072 New Brooklyn Rd
- 991 New Brooklyn Rd
- 1019 Morgan Rd
- 1095 New Brooklyn Rd
- 985 New Brooklyn Rd
- Lot 2 New Brooklyn Rd
- Lot 20 New Brooklyn Rd
- 990 New Brooklyn Rd
