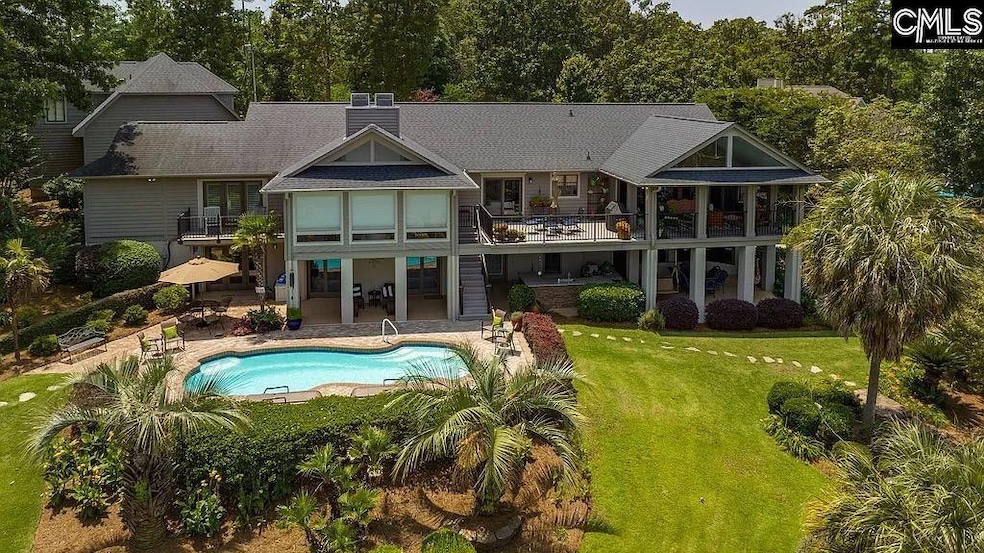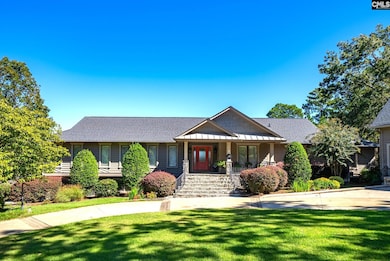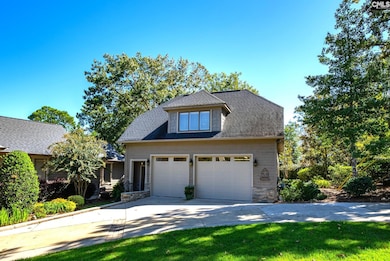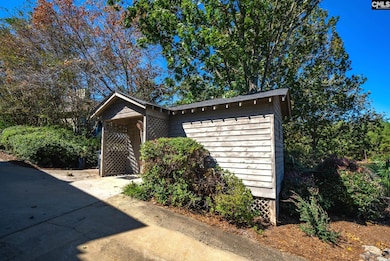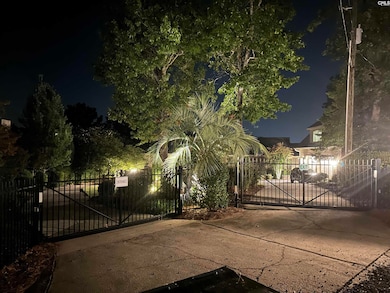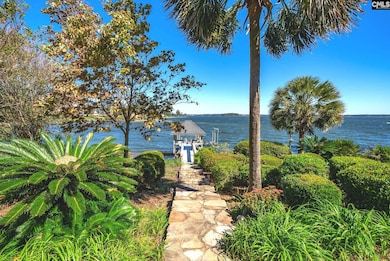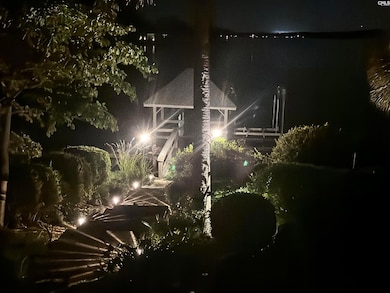
1025 Old Forge Ct Chapin, SC 29036
Estimated payment $10,531/month
Highlights
- 183 Feet of Waterfront
- Docks
- Boat Ramp
- Lake Murray Elementary School Rated A
- Guest House
- Boat Slip Deeded
About This Home
Enjoy private resort-like living at this lakefront luxury craftsman with a pristine pool nestled on nearly an acre on a private cul-de-sac with 183’ of deep water Lake Murray shoreline. Lake views greet you from the front door to almost every room, enhanced by indoor/outdoor living with extensively renovated Trex porches and decks. Stunning landscaping is maintained by lake-drawn water with whole property irrigation. A new Rinnai endless hot water system ensures you never run out of hot water inside or out in the outdoor kitchen and shower. As you enter through automatic gates into a fully fenced yard, a stone front porch leads to a newly updated interior reminiscent of the best of Southern Living Magazine. The main house is 4,912 sq. ft., with 5 bedrooms, 4 full baths, 2 half baths, plus a new outdoor hot water shower, 2 living rooms, 2 fireplaces, game room, sunroom, open kitchen to informal dining plus bar counter seating, plus formal dining. The detached guest house adds 2 bedrooms and 1 bath suitable as an independent living space with W/D hookups, making the property 6,059 sq. ft. ideal for extended occupancy and entertaining. Enjoy a professional gym or a 3rd car garage in the downstairs secondary building where you have an oversized 2-car tandem garage with tall doors for boat or RV storage plus the main house’s 2-car oversized carport with zero-step entry. Disclaimer: CMLS has not reviewed and, therefore, does not endorse vendors who may appear in listings.
Home Details
Home Type
- Single Family
Est. Annual Taxes
- $4,827
Year Built
- Built in 1986
Lot Details
- 0.9 Acre Lot
- 183 Feet of Waterfront
- Property Located on Lake Murray
- Cul-De-Sac
- Northeast Facing Home
- Property is Fully Fenced
Parking
- 5 Car Detached Garage
- Garage Door Opener
Home Design
- Craftsman Architecture
- Slab Foundation
- Stone Exterior Construction
- Cedar
Interior Spaces
- 6,059 Sq Ft Home
- 2-Story Property
- Wet Bar
- Central Vacuum
- Entertainment System
- Sound System
- Built-In Features
- Bar
- Crown Molding
- Paneling
- Coffered Ceiling
- Cathedral Ceiling
- Ceiling Fan
- Recessed Lighting
- Gas Log Fireplace
- Fireplace Features Masonry
- French Doors
- Great Room with Fireplace
- 2 Fireplaces
- Living Room with Fireplace
- Home Theater
- Home Office
- Sun or Florida Room
- Home Gym
- Water Views
- Finished Basement
- Crawl Space
- Video Cameras
Kitchen
- Second Kitchen
- Eat-In Kitchen
- Butlers Pantry
- Double Self-Cleaning Convection Oven
- Built-In Range
- Indoor Grill
- Built-In Microwave
- Freezer
- Ice Maker
- Dishwasher
- Wine Cooler
- Cooking Island
- Kitchen Island
- Granite Countertops
- Tiled Backsplash
- Compactor
- Disposal
Flooring
- Wood
- Carpet
- Tile
Bedrooms and Bathrooms
- 7 Bedrooms
- Primary Bedroom on Main
- Dual Closets
- Walk-In Closet
- Dual Vanity Sinks in Primary Bathroom
- Private Water Closet
- Whirlpool Bathtub
- Secondary bathroom tub or shower combo
- Garden Bath
- Multiple Shower Heads
- Separate Shower
Laundry
- Laundry in Garage
- Dryer
- Washer
Attic
- Attic Access Panel
- Pull Down Stairs to Attic
Outdoor Features
- In Ground Pool
- Boat Ramp
- Boat Slip Deeded
- Docks
- Deck
- Covered Patio or Porch
- Exterior Lighting
- Separate Outdoor Workshop
- Shed
- Outdoor Grill
- Rain Gutters
Additional Homes
- Guest House
Schools
- Chapin Elementary School
- Chapin Middle School
- Chapin High School
- School of Choice Available
Utilities
- Multiple cooling system units
- Central Heating and Cooling System
- Mini Split Air Conditioners
- Multiple Heating Units
- Heat Pump System
- Mini Split Heat Pump
- Water Filtration System
- Canal or Lake for Irrigation
- Well
- Gas Water Heater
- Water Softener is Owned
- Cable TV Available
Community Details
Recreation
- Recreation Facilities
Additional Features
- No Home Owners Association
- Laundry Facilities
Map
Home Values in the Area
Average Home Value in this Area
Tax History
| Year | Tax Paid | Tax Assessment Tax Assessment Total Assessment is a certain percentage of the fair market value that is determined by local assessors to be the total taxable value of land and additions on the property. | Land | Improvement |
|---|---|---|---|---|
| 2024 | $4,827 | $34,113 | $15,200 | $18,913 |
| 2023 | $4,827 | $34,113 | $15,200 | $18,913 |
| 2022 | $4,884 | $34,113 | $15,200 | $18,913 |
| 2020 | $5,120 | $34,113 | $15,200 | $18,913 |
| 2019 | $4,600 | $30,397 | $12,992 | $17,405 |
| 2018 | $4,401 | $30,397 | $12,992 | $17,405 |
| 2017 | $4,288 | $30,397 | $12,992 | $17,405 |
| 2016 | $4,395 | $30,396 | $12,992 | $17,404 |
| 2014 | $3,909 | $27,135 | $12,420 | $14,715 |
| 2013 | -- | $27,140 | $12,420 | $14,720 |
Property History
| Date | Event | Price | Change | Sq Ft Price |
|---|---|---|---|---|
| 08/05/2025 08/05/25 | Pending | -- | -- | -- |
| 07/25/2025 07/25/25 | Price Changed | $1,850,000 | -1.3% | $305 / Sq Ft |
| 07/12/2025 07/12/25 | Price Changed | $1,875,000 | -2.6% | $309 / Sq Ft |
| 06/21/2025 06/21/25 | Price Changed | $1,925,000 | -1.3% | $318 / Sq Ft |
| 06/13/2025 06/13/25 | Price Changed | $1,950,000 | -1.3% | $322 / Sq Ft |
| 06/05/2025 06/05/25 | For Sale | $1,975,000 | 0.0% | $326 / Sq Ft |
| 06/02/2025 06/02/25 | Price Changed | $1,975,000 | +2.6% | $326 / Sq Ft |
| 06/01/2025 06/01/25 | Pending | -- | -- | -- |
| 06/01/2025 06/01/25 | Price Changed | $1,925,000 | -2.5% | $318 / Sq Ft |
| 05/22/2025 05/22/25 | Price Changed | $1,975,000 | -1.0% | $326 / Sq Ft |
| 05/09/2025 05/09/25 | For Sale | $1,995,000 | -- | $329 / Sq Ft |
Purchase History
| Date | Type | Sale Price | Title Company |
|---|---|---|---|
| Warranty Deed | $1,900,000 | None Listed On Document | |
| Deed | $750,000 | -- | |
| Deed | $59,500 | -- |
Mortgage History
| Date | Status | Loan Amount | Loan Type |
|---|---|---|---|
| Open | $1,499,999 | New Conventional | |
| Previous Owner | $253,500 | New Conventional | |
| Previous Owner | $275,000 | Future Advance Clause Open End Mortgage | |
| Previous Owner | $359,641 | Adjustable Rate Mortgage/ARM | |
| Previous Owner | $200,000 | Credit Line Revolving |
Similar Homes in Chapin, SC
Source: Consolidated MLS (Columbia MLS)
MLS Number: 608348
APN: 001723-01-020
- 911 Sugar Mill Rd
- 407 Old Forge Rd
- 231 Hilton View Ct
- 940 Willow Cove Rd
- 122 Lost Lure Ln
- 143 Doolittle Dr
- 533 Mitscher Way
- 521 Mitscher Way
- 435 Whits End
- 516 Mitscher Way
- 1081 Point View Rd
- 366 Rising Stream Way
- 362 Rising Stream Way
- 311 Pebblebranch Dr
- 343 Rising Stream Way
- 387 Rising Stream Way
- Hartwell Plan at Monroe Preserve
- Aspire Plan at Monroe Preserve
- Morgan Plan at Monroe Preserve
- Mitchell Plan at Monroe Preserve
