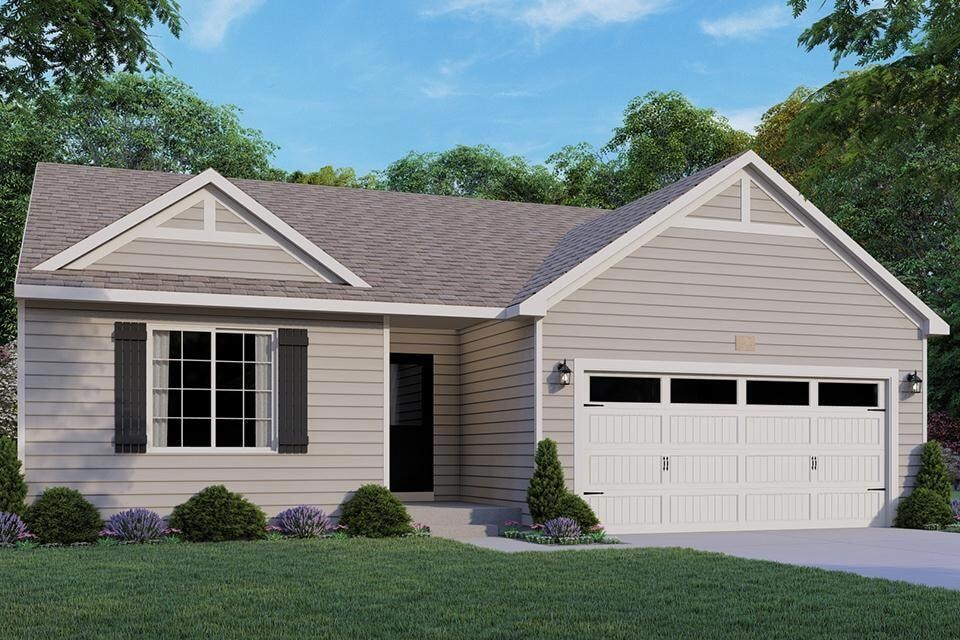PENDING
NEW CONSTRUCTION
1025 Richard Ave Watervliet, MI 49098
Estimated payment $1,736/month
3
Beds
2
Baths
1,628
Sq Ft
$198
Price per Sq Ft
Highlights
- New Construction
- Mud Room
- Breakfast Area or Nook
- Vaulted Ceiling
- No HOA
- 2 Car Attached Garage
About This Home
Newly constructed ranch in the PH Lewis Addition Community. This one-story home boasts features including: 10-yr structural warranty, energy efficiency, 14x14 patio, quartz kitchen counters, vaulted ceilings in the great room and kitchen, rough-in plumbing for future basement bathroom, mudroom entry from garage to kitchen, attached 2-car garage, and covered front porch entry.
Home Details
Home Type
- Single Family
Est. Annual Taxes
- $415
Year Built
- Built in 2025 | New Construction
Lot Details
- 9,424 Sq Ft Lot
- Lot Dimensions are 73x130
Parking
- 2 Car Attached Garage
- Garage Door Opener
Home Design
- Composition Roof
- Vinyl Siding
Interior Spaces
- 1-Story Property
- Vaulted Ceiling
- Low Emissivity Windows
- Insulated Windows
- Window Screens
- Mud Room
- Breakfast Area or Nook
- Laundry on main level
Flooring
- Carpet
- Vinyl
Bedrooms and Bathrooms
- 3 Main Level Bedrooms
- 2 Full Bathrooms
Basement
- Basement Fills Entire Space Under The House
- Stubbed For A Bathroom
Outdoor Features
- Patio
Utilities
- Forced Air Heating and Cooling System
- Heating System Uses Natural Gas
- Natural Gas Water Heater
Community Details
- No Home Owners Association
Listing and Financial Details
- Home warranty included in the sale of the property
Map
Create a Home Valuation Report for This Property
The Home Valuation Report is an in-depth analysis detailing your home's value as well as a comparison with similar homes in the area
Home Values in the Area
Average Home Value in this Area
Tax History
| Year | Tax Paid | Tax Assessment Tax Assessment Total Assessment is a certain percentage of the fair market value that is determined by local assessors to be the total taxable value of land and additions on the property. | Land | Improvement |
|---|---|---|---|---|
| 2025 | $419 | $13,600 | $0 | $0 |
| 2024 | $389 | $13,000 | $0 | $0 |
| 2023 | $373 | $7,900 | $0 | $0 |
| 2022 | $316 | $5,900 | $0 | $0 |
| 2021 | $377 | $5,900 | $5,900 | $0 |
| 2020 | $76 | $5,900 | $0 | $0 |
| 2019 | $75 | $6,400 | $6,400 | $0 |
| 2018 | $73 | $6,400 | $0 | $0 |
| 2017 | $72 | $6,500 | $0 | $0 |
| 2016 | $71 | $6,500 | $0 | $0 |
| 2015 | $71 | $6,300 | $0 | $0 |
| 2014 | $65 | $6,300 | $0 | $0 |
Source: Public Records
Property History
| Date | Event | Price | List to Sale | Price per Sq Ft |
|---|---|---|---|---|
| 11/20/2025 11/20/25 | Pending | -- | -- | -- |
| 11/20/2025 11/20/25 | For Sale | $322,025 | -- | $198 / Sq Ft |
Source: MichRIC
Purchase History
| Date | Type | Sale Price | Title Company |
|---|---|---|---|
| Warranty Deed | $26,000 | None Listed On Document | |
| Warranty Deed | $26,000 | None Listed On Document | |
| Warranty Deed | $50,000 | Oak Title Services | |
| Warranty Deed | $249,900 | Chicago Title | |
| Quit Claim Deed | -- | Chicago Title | |
| Quit Claim Deed | -- | None Available | |
| Interfamily Deed Transfer | -- | Attorney | |
| Interfamily Deed Transfer | -- | Attorney | |
| Deed | -- | -- |
Source: Public Records
Mortgage History
| Date | Status | Loan Amount | Loan Type |
|---|---|---|---|
| Open | $308,622 | New Conventional | |
| Closed | $308,622 | New Conventional | |
| Previous Owner | $124,950 | New Conventional |
Source: Public Records
Source: MichRIC
MLS Number: 25059235
APN: 11-78-4560-0070-00-3
Nearby Homes
- 924 Richard Ave
- 915 & 927 Western Ave
- 704 & 712 Courtyard Place
- 909 Western Ave
- 0 Huntoon Ave
- 415 Riverside Dr
- 4958 Forest Park Ave
- 4537 Stanley Ave
- 4940 Pottawatamie Dr
- 4875 N Watervliet Rd
- 0 N Main St
- 340 High View St
- 422 N Main St
- 0 Highway M-140
- 0 Red Arrow Hwy Unit 25050745
- 7197 Paw Ave Unit (West)
- 7197 Paw Ave Unit East
- 214 Sutherland Ave
- 5505 Lakewood Dr
- 572 Waters Way

