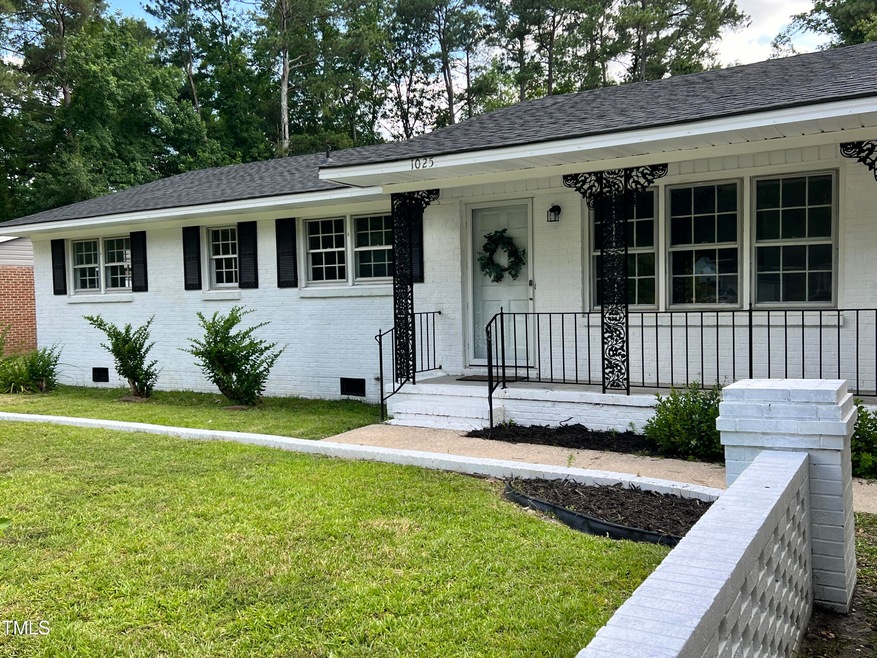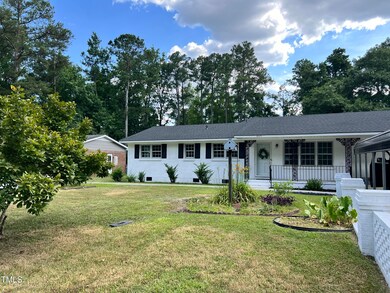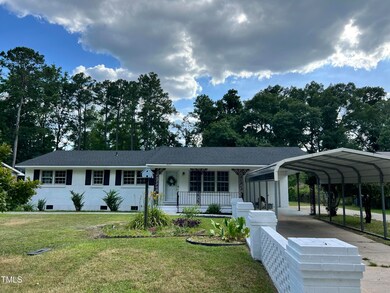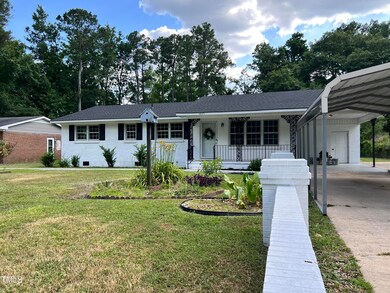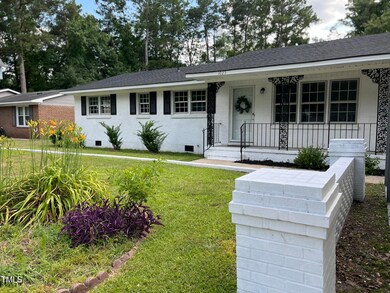
1025 Riverside Cir Spring Lake, NC 28390
Estimated Value: $233,000 - $251,000
Highlights
- Ranch Style House
- Rear Porch
- Outdoor Storage
- No HOA
- 2 Attached Carport Spaces
- Luxury Vinyl Tile Flooring
About This Home
As of September 2024This beautifully updated ranch home welcomes you home! Nestled on a tranquil half-acre with a fully fenced-in yard, this charming property is perfect for your family and pets. As you approach, you'll notice the front decorative brick yard, setting the tone for the elegance inside.
Step inside and see all of the upgrades. A brand-new roof ensures worry-free living. Luxurious LVP flooring and plush new carpeting are laid throughout, providing both style and comfort. The kitchen is a chef's delight with new stainless steel appliances and white cabinets topped with butcher block countertops.
The bathrooms have been updated with new tile and fixtures, adding a touch of luxury. The large, open great room features a cozy fireplace, creating the perfect atmosphere for gatherings, games and relaxation. With four spacious bedrooms and two and a half bathrooms, there's room for everyone to spread out and find their own sanctuary.
The primary suite is a true retreat, complete with a spacious walk-in closet. Step outside to the covered back deck, where you can unwind and enjoy the serenity of your private backyard.
Convenience is at your doorstep with this location - close to Fort Liberty, Pope Air Field, and Womack Medical Center, making it easy to access all the amenities and services you need.
Don't miss your chance to make this beautifully updated ranch home your own. Schedule a showing today and experience the lifestyle you've been dreaming of!
Home Details
Home Type
- Single Family
Est. Annual Taxes
- $1,323
Year Built
- Built in 1969 | Remodeled
Lot Details
- 0.52 Acre Lot
- Back Yard Fenced
- Chain Link Fence
Home Design
- Ranch Style House
- Brick Exterior Construction
- Brick Foundation
- Asphalt Roof
- Vinyl Siding
Interior Spaces
- 2,480 Sq Ft Home
- Basement
- Crawl Space
- Pull Down Stairs to Attic
Kitchen
- Electric Oven
- Electric Range
- Dishwasher
Flooring
- Carpet
- Luxury Vinyl Tile
Bedrooms and Bathrooms
- 4 Bedrooms
Parking
- 6 Parking Spaces
- 2 Attached Carport Spaces
- Additional Parking
- 4 Open Parking Spaces
Outdoor Features
- Outdoor Storage
- Rear Porch
Schools
- Cumberland County Schools Elementary And Middle School
- Cumberland County Schools High School
Utilities
- Central Air
- Heating System Uses Gas
- Heating System Uses Propane
- Shared Well
- Septic Tank
- Septic System
Community Details
- No Home Owners Association
- Bragg Estates Subdivision
Listing and Financial Details
- Assessor Parcel Number 9592751824
Ownership History
Purchase Details
Home Financials for this Owner
Home Financials are based on the most recent Mortgage that was taken out on this home.Purchase Details
Purchase Details
Similar Homes in Spring Lake, NC
Home Values in the Area
Average Home Value in this Area
Purchase History
| Date | Buyer | Sale Price | Title Company |
|---|---|---|---|
| Shaw Ashley | $245,000 | None Listed On Document | |
| John Annie Llc | $115,000 | None Listed On Document | |
| Troy Aaron | $40,000 | -- |
Mortgage History
| Date | Status | Borrower | Loan Amount |
|---|---|---|---|
| Open | Shaw Ashley | $251,799 |
Property History
| Date | Event | Price | Change | Sq Ft Price |
|---|---|---|---|---|
| 09/16/2024 09/16/24 | Sold | $246,500 | -1.0% | $99 / Sq Ft |
| 07/29/2024 07/29/24 | Pending | -- | -- | -- |
| 07/05/2024 07/05/24 | Price Changed | $248,900 | -0.4% | $100 / Sq Ft |
| 06/20/2024 06/20/24 | For Sale | $249,900 | -- | $101 / Sq Ft |
Tax History Compared to Growth
Tax History
| Year | Tax Paid | Tax Assessment Tax Assessment Total Assessment is a certain percentage of the fair market value that is determined by local assessors to be the total taxable value of land and additions on the property. | Land | Improvement |
|---|---|---|---|---|
| 2024 | $1,379 | $152,976 | $7,000 | $145,976 |
| 2023 | $1,379 | $152,059 | $7,000 | $145,059 |
| 2022 | $1,379 | $152,059 | $7,000 | $145,059 |
| 2021 | $1,379 | $152,059 | $7,000 | $145,059 |
| 2019 | $1,379 | $132,400 | $7,000 | $125,400 |
| 2018 | $1,329 | $132,400 | $7,000 | $125,400 |
| 2017 | $1,329 | $132,400 | $7,000 | $125,400 |
| 2016 | $1,394 | $149,100 | $8,400 | $140,700 |
| 2015 | $1,394 | $149,100 | $8,400 | $140,700 |
| 2014 | $1,394 | $149,100 | $8,400 | $140,700 |
Agents Affiliated with this Home
-
Rhea Reaves
R
Seller's Agent in 2024
Rhea Reaves
R6 REALTY LLC
(919) 369-3615
1 in this area
20 Total Sales
-
Ferdie Camaya

Seller Co-Listing Agent in 2024
Ferdie Camaya
R6 REALTY LLC
(919) 618-2142
1 in this area
17 Total Sales
-
Matthew Honeycutt
M
Buyer's Agent in 2024
Matthew Honeycutt
LPT Realty, LLC
(919) 356-4967
1 in this area
5 Total Sales
Map
Source: Doorify MLS
MLS Number: 10036806
APN: 9592-75-1824
- 1023 Riverside Cir
- 1027 Riverside Cir
- 1026 Riverside Cir
- 1031 Riverside Cir
- 1024 Riverside Cir
- 1028 Riverside Cir
- 1022 Riverside Cir
- 1030 Riverside Cir
- 1019 Riverside Cir
- 1033 Riverside Cir
- 1020 Riverside Cir
- 1032 Riverside Cir
- 1035 Riverside Cir
- 1712 Kenwood Ave
- 1710 Kenwood Ave
- 1009 Riverside Cir
- 1034 Riverside Cir
- 1018 Riverside Cir
- 1714 Kenwood Ave
- 1708 Kenwood Ave
