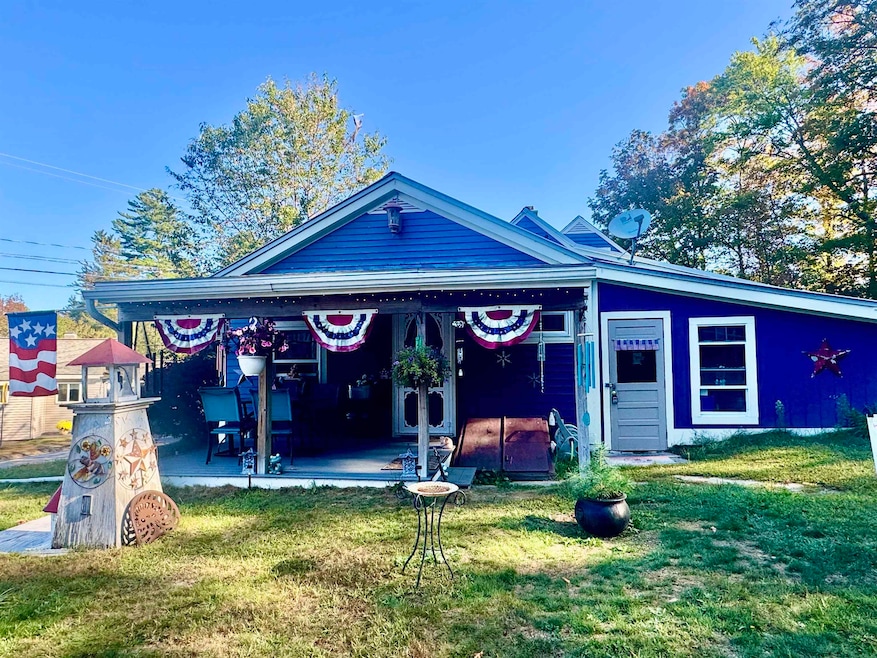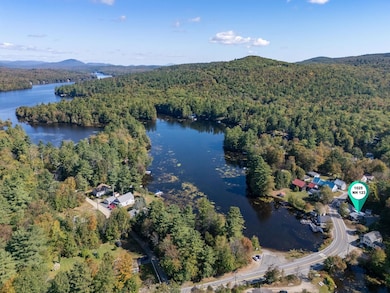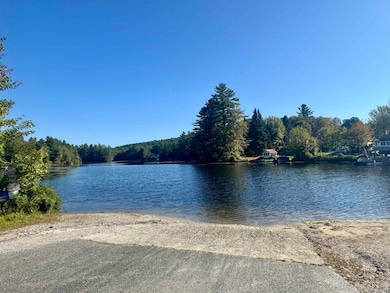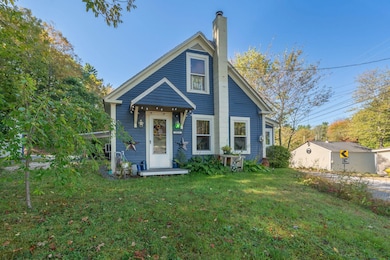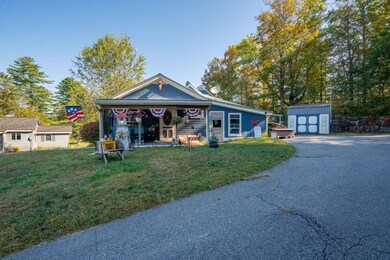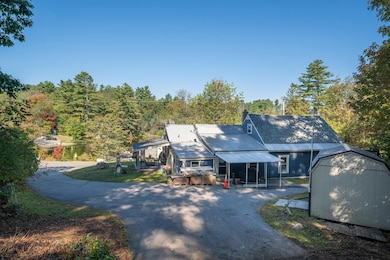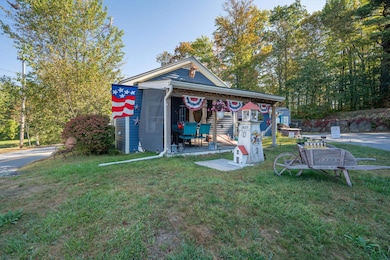1025 Route 123 N Stoddard, NH 03464
Estimated payment $1,882/month
Highlights
- Lake View
- Vaulted Ceiling
- Sun or Florida Room
- Cape Cod Architecture
- Loft
- Laundry Room
About This Home
Charming and full of character, this quaint Cape offers the perfect blend of comfort and convenience with beautiful water views of Highland Lake. Inside, you’ll find a well appointed kitchen with vaulted ceilings, a spacious living room and a sunroom with peekaboo lake views. This home features 2 bedrooms plus a second floor loft with its own half bathroom that could be a great space for guests. A separate laundry room on the main level offers convenience. Step outside to enjoy the covered porch and water views, or take advantage of the property’s unbeatable location which is directly across the street from the public boat ramp for Highland Lake...practically waterfront living without the price tag! Icing on the cake, you are just a short walk to the village store where you can grab a delicious sandwich and enjoy small town charm at its best. The seller is motivated and a quick closing is possible! Welcome Home!!!!
Home Details
Home Type
- Single Family
Est. Annual Taxes
- $2,829
Year Built
- Built in 1900
Lot Details
- 0.65 Acre Lot
- Sloped Lot
- Property is zoned Village/Residential
Parking
- Paved Parking
Home Design
- Cape Cod Architecture
- Stone Foundation
- Wood Frame Construction
- Shingle Roof
- Metal Roof
Interior Spaces
- Property has 1.75 Levels
- Vaulted Ceiling
- Combination Dining and Living Room
- Loft
- Sun or Florida Room
- Lake Views
- Basement
- Walk-Up Access
- Laundry Room
Bedrooms and Bathrooms
- 2 Bedrooms
Utilities
- Hot Water Heating System
- Drilled Well
- High Speed Internet
Listing and Financial Details
- Tax Lot 12
- Assessor Parcel Number 126
Map
Home Values in the Area
Average Home Value in this Area
Tax History
| Year | Tax Paid | Tax Assessment Tax Assessment Total Assessment is a certain percentage of the fair market value that is determined by local assessors to be the total taxable value of land and additions on the property. | Land | Improvement |
|---|---|---|---|---|
| 2024 | $2,829 | $240,570 | $84,350 | $156,220 |
| 2023 | $2,675 | $157,540 | $46,500 | $111,040 |
| 2022 | $2,573 | $157,540 | $46,500 | $111,040 |
| 2021 | $2,610 | $157,540 | $46,500 | $111,040 |
| 2020 | $2,585 | $157,540 | $46,500 | $111,040 |
| 2019 | $2,319 | $153,600 | $46,500 | $107,100 |
| 2018 | $2,109 | $131,880 | $38,000 | $93,880 |
| 2016 | $1,977 | $131,880 | $38,000 | $93,880 |
| 2014 | $2,098 | $131,880 | $38,000 | $93,880 |
| 2013 | $2,084 | $132,420 | $45,400 | $87,020 |
Property History
| Date | Event | Price | List to Sale | Price per Sq Ft | Prior Sale |
|---|---|---|---|---|---|
| 11/13/2025 11/13/25 | Price Changed | $312,400 | -0.8% | $232 / Sq Ft | |
| 10/22/2025 10/22/25 | Price Changed | $314,900 | -1.6% | $234 / Sq Ft | |
| 10/07/2025 10/07/25 | Price Changed | $319,900 | -1.5% | $238 / Sq Ft | |
| 09/23/2025 09/23/25 | Price Changed | $324,900 | -1.5% | $242 / Sq Ft | |
| 09/16/2025 09/16/25 | For Sale | $329,900 | +199.9% | $245 / Sq Ft | |
| 04/10/2017 04/10/17 | Sold | $110,000 | -12.0% | $82 / Sq Ft | View Prior Sale |
| 02/20/2017 02/20/17 | Pending | -- | -- | -- | |
| 04/04/2014 04/04/14 | For Sale | $125,000 | -- | $93 / Sq Ft |
Purchase History
| Date | Type | Sale Price | Title Company |
|---|---|---|---|
| Deed | $110,000 | -- | |
| Warranty Deed | $155,000 | -- | |
| Deed | $139,000 | -- | |
| Warranty Deed | $50,000 | -- |
Mortgage History
| Date | Status | Loan Amount | Loan Type |
|---|---|---|---|
| Open | $113,630 | VA | |
| Previous Owner | $124,000 | No Value Available | |
| Previous Owner | $141,780 | Purchase Money Mortgage | |
| Previous Owner | $45,000 | No Value Available |
Source: PrimeMLS
MLS Number: 5061533
APN: STOD-000126-000000-000012
- 15 Deadbrook Rd
- 1018 Route 123 N
- 16 Stone Rd
- 61 Old Antrim Rd
- 18 Bridge Hill Rd
- 321 Route 123 N
- 00 Kennedy Brook Dr Unit 11
- 00 Scenic Dr Unit 22
- 906 Shedd Hill Rd
- 70 Harper Rd
- 0 Tigola Trail Unit 14
- M111 L24&25 Tigola Trail
- 41 N Hidden Lake Rd
- 42-11 Route 9
- 0 Juniper Hill Rd Unit 5051120
- 2167 Valley Rd
- 2 Lookout Point Rd
- 00 Old County Rd Unit 13
- 0 Old Stoddard Rd
- 162 Rocky Ledge Rd
- 44 W Shore Rd
- 20 Church St
- 111 Gregg Lake Rd
- 119 Keene Rd Unit 2
- 119 Keene Rd Unit 5
- 7 Bennington Rd Unit 2
- 7 Bennington Rd Unit main 1
- 78 North Rd
- 2337 2nd Nh Turnpike
- 16 Preston St Unit 1A
- 670 Dodge Hollow Rd
- 1281 Main St
- 265 Boulder Dr
- 57 Meetinghouse Rd
- 35 Page St Unit 35 Page Street
- 2C Valley Creek Ln Unit 2C
- 39 Prospect St
- 134 Washington St
- 311-323 Maple Ave
- 368 Court St Unit 2
