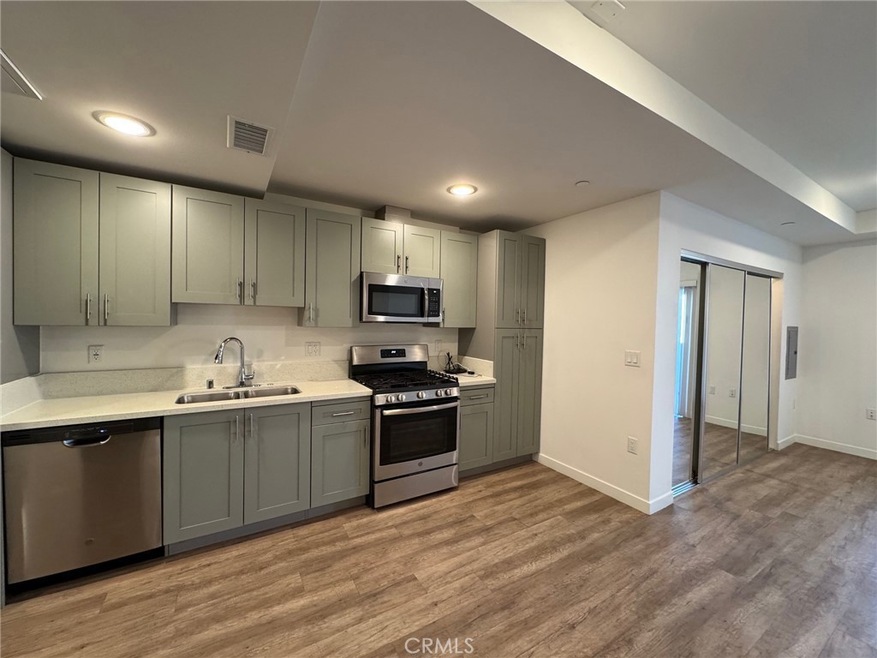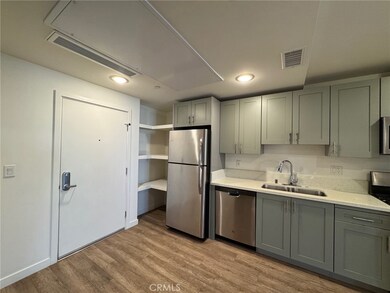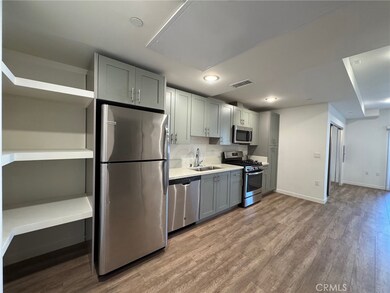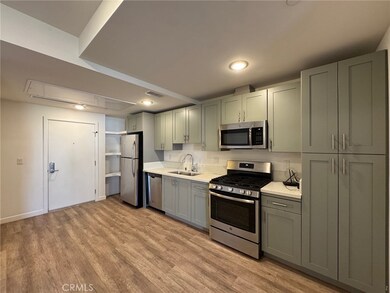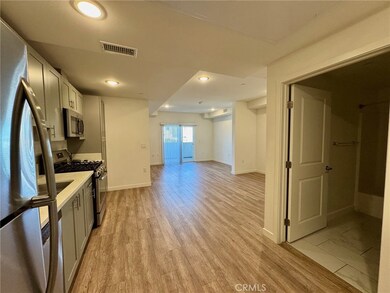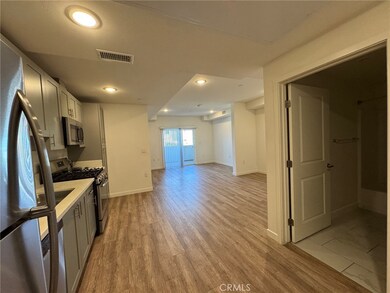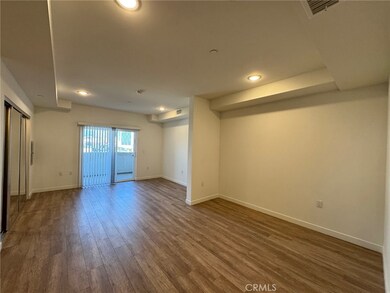1025 S Berendo St Unit 305 Los Angeles, CA 90006
Pico-Union NeighborhoodHighlights
- New Construction
- Deck
- No HOA
- City Lights View
- Quartz Countertops
- 1 Car Attached Garage
About This Home
Stylish Studio Living at Berendo Villas in Koreatown.......Welcome to Berendo Villas, where sleek design and modern convenience come together in a gorgeous studio apartment. This thoughtfully designed unit offers a functional layout that maximizes every inch of space, making it feel open and inviting. Large windows fill the home with natural light, while the private balcony offers stunning views of the city—perfect for a morning coffee or evening unwind.The studio features stylish laminate flooring and recessed lighting, creating a warm and contemporary ambiance. The fully equipped kitchen is both beautiful and practical, including a refrigerator, microwave, and dishwasher to handle all your culinary needs. A stackable washer and dryer are conveniently tucked away in the closet, adding efficiency to your daily routine. With ample closet space, you’ll have no trouble staying organized.This pet-friendly community offers a suite of amenities to complement your lifestyle. The controlled-access building provides peace of mind, while secured parking, bike storage, and electric car charging stations make commuting a breeze. Residents enjoy easy access via elevators, a conference room for remote work or meetings, and Amazon lockers for secure package delivery. Located in the heart of Koreatown, Berendo Villas is surrounded by some of the city’s best shopping, dining, and entertainment. With public transportation just steps away, you’re perfectly positioned to explore everything this vibrant neighborhood has to offer. Don’t be fooled by the size—this studio unit offers big living in a compact, elegant package. Schedule a tour today and discover why Berendo Villas is the perfect place to call home.
Listing Agent
Equity Union Brokerage Phone: 818-201-8724 License #02026142 Listed on: 11/21/2025

Property Details
Home Type
- Multi-Family
Year Built
- Built in 2019 | New Construction
Lot Details
- 5,904 Sq Ft Lot
- Two or More Common Walls
- Level Lot
Parking
- 1 Car Attached Garage
- Parking Available
- Assigned Parking
Home Design
- Apartment
- Entry on the 1st floor
Interior Spaces
- 509 Sq Ft Home
- Laminate Flooring
- City Lights Views
Kitchen
- Gas Oven
- Gas Range
- Microwave
- Dishwasher
- Quartz Countertops
Bedrooms and Bathrooms
- 1 Full Bathroom
- Low Flow Toliet
Laundry
- Laundry Room
- Stacked Washer and Dryer
Outdoor Features
- Deck
- Concrete Porch or Patio
Utilities
- Central Heating and Cooling System
Listing and Financial Details
- Security Deposit $1,988
- 12-Month Minimum Lease Term
- Available 6/19/25
- Legal Lot and Block 6 / 24
- Tax Tract Number 6657
- Assessor Parcel Number 5078012004
Community Details
Overview
- No Home Owners Association
- 44 Units
- 5-Story Property
Pet Policy
- Breed Restrictions
Map
Source: California Regional Multiple Listing Service (CRMLS)
MLS Number: SR25264436
- 1050 S Berendo St
- 981 S Catalina St
- 1025 Dewey Ave Unit 205
- 1106 S New Hampshire Ave
- 968 S New Hampshire Ave
- 964 S New Hampshire Ave
- 1046 S Kenmore Ave
- 1146 S Berendo St
- 1043 S Kenmore Ave Unit 201
- 1125 S Kenmore Ave
- 1207 S Catalina St
- 920 S Kenmore Ave
- 1153 S Kenmore Ave
- 903 S New Hampshire Ave Unit 303
- 904 S New Hampshire Ave Unit 708
- 904 S New Hampshire Ave Unit 505
- 904 S New Hampshire Ave Unit 608
- 904 S New Hampshire Ave Unit 607
- 904 S New Hampshire Ave Unit 503
- 904 S New Hampshire Ave Unit 309
- 1019 S Catalina St Unit 507
- 1019 S Catalina St Unit 502
- 2675 W 11th St
- 1037 Dewey Ave
- 1025 Dewey Ave Unit 303
- 1037 Dewey Ave Unit 501
- 1037 Dewey Ave Unit 505
- 1037 Dewey Ave Unit 604
- 982 S New Hampshire Ave Unit 201
- 983 Dewey Ave
- 1145 S New Hampshire Ave
- 1110 S Kenmore Ave Unit 6
- 2965 San Marino St Unit 101
- 1203 1/2 S Catalina St
- 961 S Kenmore Ave
- 917 S Berendo St Unit 301
- 980 Menlo Ave
- 954 Fedora St
- 2966 James m Wood Blvd Unit 5
- 904 S Catalina St
