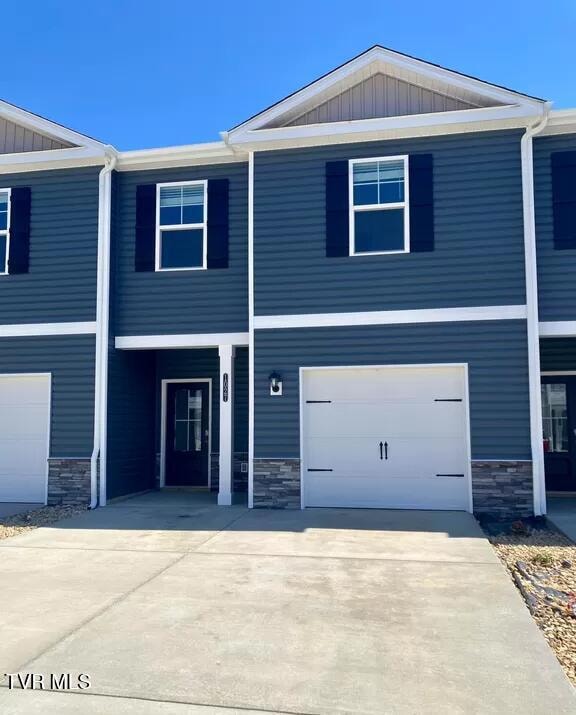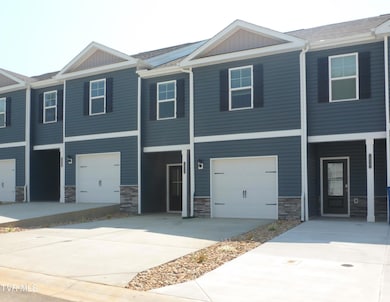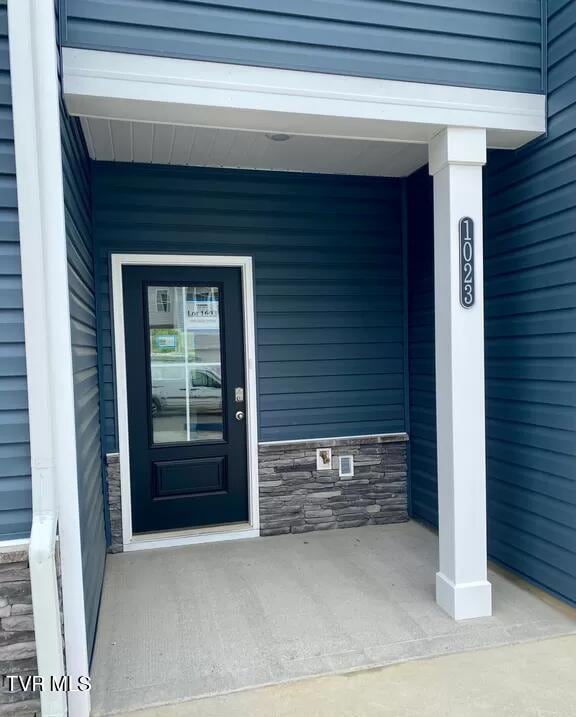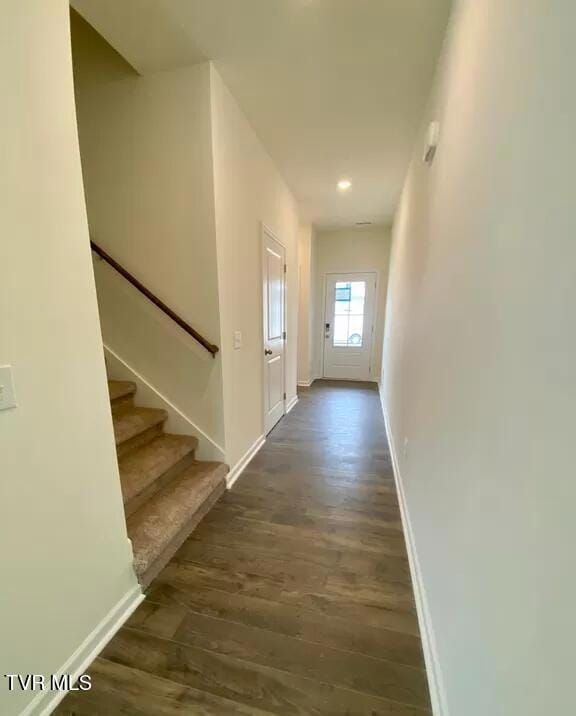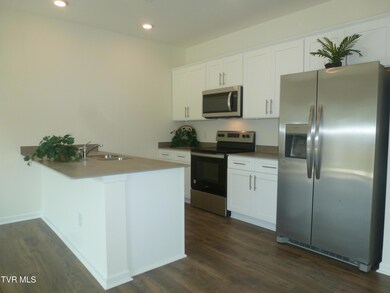1025 Saylors Place Jonesborough, TN 37659
Highlights
- Open Floorplan
- 1 Car Attached Garage
- Kitchen Island
- Contemporary Architecture
- Entrance Foyer
- Luxury Vinyl Plank Tile Flooring
About This Home
Over 1500sq' Spacious and bright new construction townhome with open floor plan! 3/4 Bedrooms, one car garage, 2.5 baths, no neighbors facing your back yard - home overlooks open space and very convenient walking trails. The Kitchen offers all new appliances, lots of cabinets and full pantry with breakfast bar island. The first floor also offers a powder room, storage closets and inside access to 1 car garage. The second floor offers 4 bedrooms, primary with private bath, 2nd full hall bath, lots of closets and a 2nd floor laundry with full size washer and dryer. This home has a 1 car garage but 2 car wide parking! What an awesome new construction home, close to downtown Jonesborough's shops, dining, banking and major roads. Ready to go - October 2025 move-in. Only solid tenant applications considered.
Listing Agent
Greater Impact Realty Jonesborough License #375388 Listed on: 09/12/2025
Townhouse Details
Home Type
- Townhome
Year Built
- Built in 2024
Lot Details
- 436 Sq Ft Lot
- Sloped Lot
- Property is in good condition
Parking
- 1 Car Attached Garage
- Driveway
Home Design
- Contemporary Architecture
- Shingle Roof
- Vinyl Siding
- Stucco
Interior Spaces
- 650 Sq Ft Home
- 2-Story Property
- Open Floorplan
- Entrance Foyer
- Dining Room
- Pull Down Stairs to Attic
Kitchen
- Electric Range
- Microwave
- Dishwasher
- Kitchen Island
Flooring
- Carpet
- Luxury Vinyl Plank Tile
Bedrooms and Bathrooms
- 4 Bedrooms
Laundry
- Dryer
- Washer
Schools
- Jonesborough Elementary And Middle School
- David Crockett High School
Utilities
- Forced Air Heating and Cooling System
- Heat Pump System
Listing and Financial Details
- Assessor Parcel Number 052p D 087.00
Map
Source: Tennessee/Virginia Regional MLS
MLS Number: 9985706
- 140 W Hills Dr
- Tbd Persimmon Ridge Rd
- Tbd Ben Gamble Rd
- 1406 Ben Gamble Rd
- 1109 Greenlee Dr
- Tbd Highway 11e
- 315 Old Franklin Place
- 204 Maple Dr
- 71 Millet Loop
- 1329 Lemongrass Dr
- 126 Charlem Hills Rd
- 1350 Lemongrass Dr
- 616 W Main St
- 808 Allison Dr
- 968 Riddle Ridge
- 1048 Riddle Ridge
- 131 New Hope Rd
- 102 Willow Creek Ln Unit B
- Tbd Meadow Creek Ln
- 1901 Ida Sue Dr
- 530 Vogt Dr
- 693 Barley Loop
- 420 W Jackson Blvd
- 1017 Allison Dr
- 241 Sweetgrass Ln
- 1121 Meadow Creek Ln
- 254 Tn-81
- 120 S Cherokee St Unit 2
- 109 E Main St Unit Ste 301
- 120 S Cherokee St Unit 1
- 119 E Main St Unit A
- 183 Old State Route 34
- 538 Old State Route 34
- 264 Ruby Rose Ridge
- 185 Chucks Alley
- 189 Chucks Alley
- 3300 Boones Creek Village Ct
- 606 Bittersweet Trail
- 609 Bittersweet Trail
- 110 Charlie Hoss Rd Unit Charlie hoss
