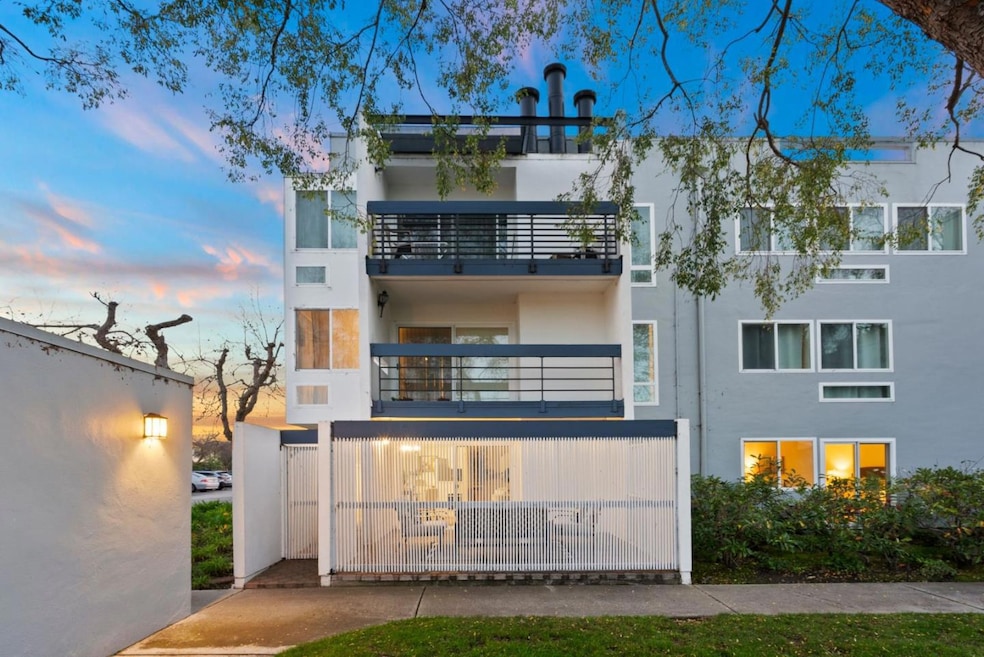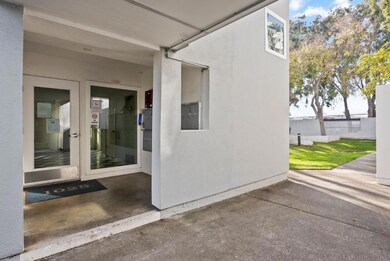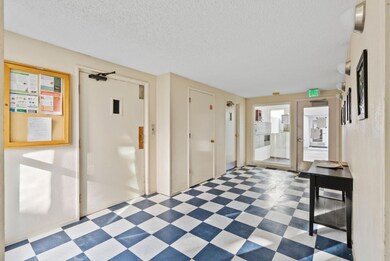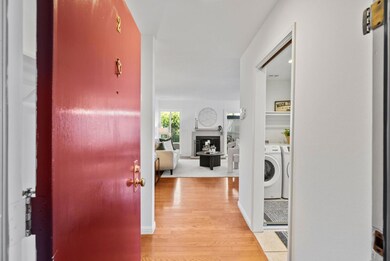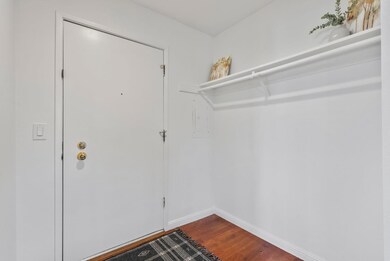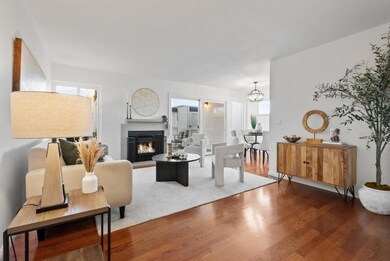
1025 Shell Blvd Unit 2 Foster City, CA 94404
Marina Point NeighborhoodHighlights
- Fitness Center
- Primary Bedroom Suite
- Wood Flooring
- Foster City Elementary School Rated A
- Clubhouse
- 5-minute walk to Shorebird Park Foster City
About This Home
As of February 2025A delightful and inviting ground-floor condo in the sought-after Sand Harbour community is a true gem! Featuring 2 bedrooms and 2 baths, this condo has a well-designed layout, a generous en suite with a walk-in closet, and all the comforts you could wish for. Perfectly suited for your desired lifestyle! Stylish kitchen with Quartz countertops, white cabinets and stainless-steel appliances. In unit laundry room with front loading washer & dryer, shelving and mirrored linen closet. Living room with wood-burning fireplace and a sliding door that opens to a spacious patio. The patio's see-through fencing strikes the perfect balance, offering a touch of privacy while preserving the unobstructed view, creating a seamless and visually appealing indoor-outdoor flow. Hardwood and tile flooring. This complex is surrounded by beautiful landscapes and parks. You'll love the proximity to Catamaran Park - 5.8-acre park just 0.6 miles away with lovely path along the lagoon, sport facilities and playground. It's just one of those spots where everyone can find something to enjoy! AMENITIES: extra storage, clubhouse, pool, gym, assigned carport parking, pet friendly, investment property. Top ranked Schools. Proximity to big name employers. Minutes to Hwy-92 for all your commute directions.
Property Details
Home Type
- Condominium
Est. Annual Taxes
- $9,734
Year Built
- Built in 1972
Lot Details
- End Unit
- Back Yard Fenced
HOA Fees
- $750 Monthly HOA Fees
Home Design
- Slab Foundation
Interior Spaces
- 1,020 Sq Ft Home
- 1-Story Property
- Entertainment System
- Wood Burning Fireplace
- Formal Entry
- Combination Dining and Living Room
- Den
- Library
- Bonus Room
- Garden Views
- Intercom
Kitchen
- Electric Oven
- Microwave
- Freezer
- Dishwasher
- Quartz Countertops
- Disposal
Flooring
- Wood
- Tile
Bedrooms and Bathrooms
- 2 Bedrooms
- Primary Bedroom Suite
- Walk-In Closet
- 2 Full Bathrooms
- Bathtub with Shower
- Bathtub Includes Tile Surround
- Walk-in Shower
Laundry
- Laundry Room
- Washer and Dryer
Parking
- 1 Carport Space
- Assigned Parking
Additional Features
- Balcony
- Baseboard Heating
Listing and Financial Details
- Assessor Parcel Number 105-020-140
Community Details
Overview
- Association fees include common area electricity, common area gas, garbage, hot water, insurance - liability, landscaping / gardening, maintenance - common area, management fee, pool spa or tennis, recreation facility, reserves, roof, water, water / sewer
- 120 Units
- Sand Harbour Association
- Built by Sand Harbour South
Amenities
- Sauna
- Clubhouse
- Community Storage Space
Recreation
- Fitness Center
- Community Pool
Security
- Controlled Access
Ownership History
Purchase Details
Home Financials for this Owner
Home Financials are based on the most recent Mortgage that was taken out on this home.Purchase Details
Home Financials for this Owner
Home Financials are based on the most recent Mortgage that was taken out on this home.Purchase Details
Home Financials for this Owner
Home Financials are based on the most recent Mortgage that was taken out on this home.Purchase Details
Purchase Details
Purchase Details
Home Financials for this Owner
Home Financials are based on the most recent Mortgage that was taken out on this home.Purchase Details
Purchase Details
Home Financials for this Owner
Home Financials are based on the most recent Mortgage that was taken out on this home.Purchase Details
Purchase Details
Home Financials for this Owner
Home Financials are based on the most recent Mortgage that was taken out on this home.Map
Similar Homes in Foster City, CA
Home Values in the Area
Average Home Value in this Area
Purchase History
| Date | Type | Sale Price | Title Company |
|---|---|---|---|
| Grant Deed | $820,000 | Lawyers Title Company | |
| Grant Deed | $850,000 | First American Title Company | |
| Grant Deed | $705,000 | Wfg National Title Ins Co | |
| Interfamily Deed Transfer | -- | None Available | |
| Interfamily Deed Transfer | -- | None Available | |
| Grant Deed | $535,000 | Old Republic Title Company | |
| Interfamily Deed Transfer | -- | Old Republic Title Company | |
| Grant Deed | $355,000 | Fidelity National Title | |
| Interfamily Deed Transfer | -- | -- | |
| Grant Deed | $188,000 | Commonwealth Land Title Co |
Mortgage History
| Date | Status | Loan Amount | Loan Type |
|---|---|---|---|
| Open | $492,000 | New Conventional | |
| Previous Owner | $360,000 | New Conventional | |
| Previous Owner | $620,675 | New Conventional | |
| Previous Owner | $401,250 | Purchase Money Mortgage | |
| Previous Owner | $284,000 | Stand Alone First | |
| Previous Owner | $128,000 | Purchase Money Mortgage |
Property History
| Date | Event | Price | Change | Sq Ft Price |
|---|---|---|---|---|
| 02/04/2025 02/04/25 | Sold | $820,000 | +13.1% | $804 / Sq Ft |
| 01/16/2025 01/16/25 | Pending | -- | -- | -- |
| 01/05/2025 01/05/25 | For Sale | $725,000 | -- | $711 / Sq Ft |
Tax History
| Year | Tax Paid | Tax Assessment Tax Assessment Total Assessment is a certain percentage of the fair market value that is determined by local assessors to be the total taxable value of land and additions on the property. | Land | Improvement |
|---|---|---|---|---|
| 2023 | $9,734 | $884,340 | $265,302 | $619,038 |
| 2022 | $10,447 | $867,000 | $260,100 | $606,900 |
| 2021 | $10,307 | $850,000 | $255,000 | $595,000 |
| 2020 | $9,036 | $748,149 | $224,444 | $523,705 |
| 2019 | $8,566 | $733,481 | $220,044 | $513,437 |
| 2018 | $8,121 | $719,100 | $215,730 | $503,370 |
| 2017 | $8,030 | $705,000 | $211,500 | $493,500 |
| 2016 | $7,421 | $633,414 | $190,023 | $443,391 |
| 2015 | $7,248 | $623,900 | $187,169 | $436,731 |
| 2014 | $5,830 | $500,000 | $149,500 | $350,500 |
Source: MLSListings
MLS Number: ML81989424
APN: 105-020-140
- 850 Magellan Ln
- 912 Beach Park Blvd Unit 92
- 910 Beach Park Blvd Unit 106
- 916 Beach Park Blvd Unit 66
- 918 Beach Park Blvd Unit 53
- 1170 Dover Ln
- 877 Balboa Ln
- 1191 Compass Ln Unit 210
- 1131 Compass Ln Unit 108
- 1131 Compass Ln Unit 217
- 614 Portofino Ln
- 1115 Outrigger Ln
- 615 Gloucester Ln
- 1051 Beach Park Blvd Unit 303
- 801 Ram Ln
- 1061 Beach Park Blvd Unit 216
- 837 Juno Ln
- 1028 Foster Square Ln Unit 403
- 1078 Foster Square Ln Unit 401
- 858 Chrysopolis Dr
