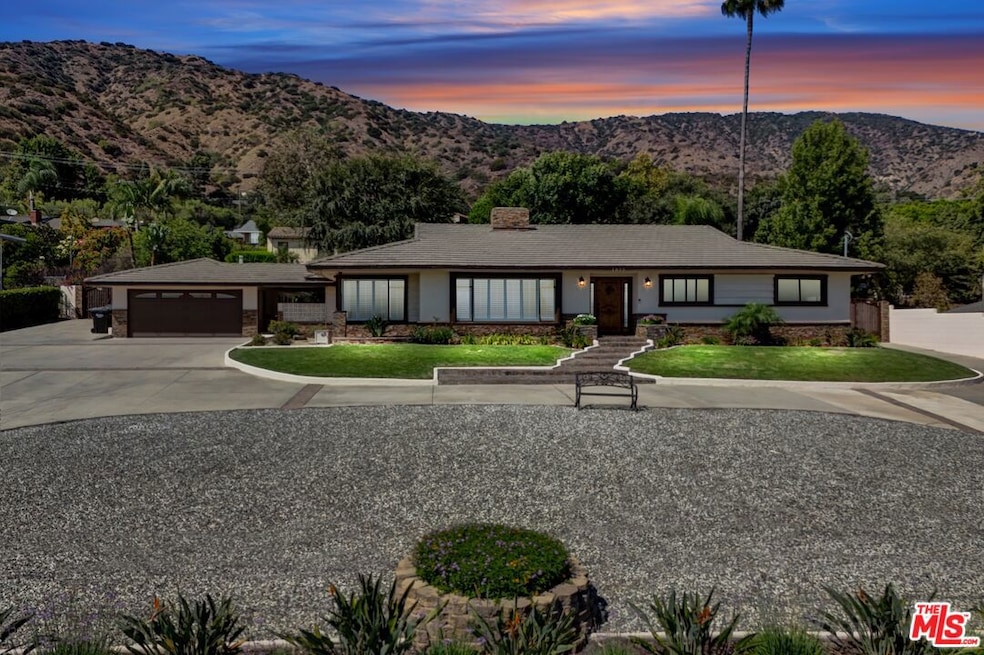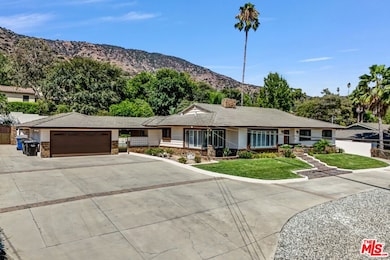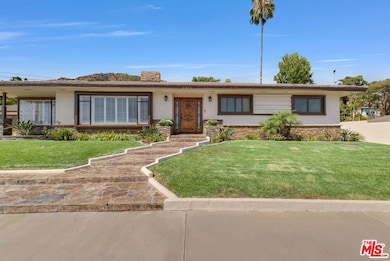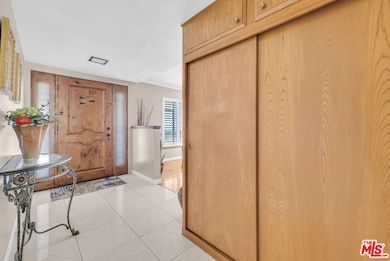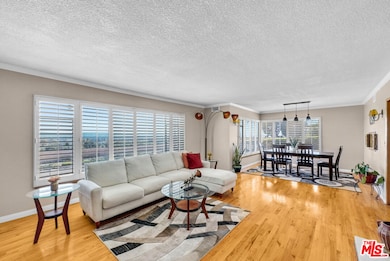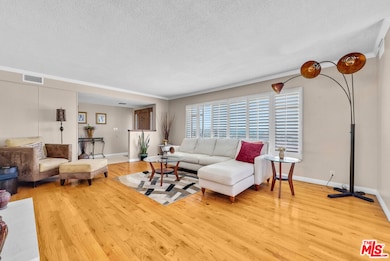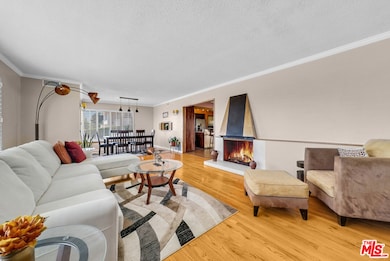1025 Sierra Madre Ave Glendora, CA 91741
North Glendora NeighborhoodEstimated payment $7,961/month
Highlights
- Filtered Pool
- RV Access or Parking
- Open Floorplan
- La Fetra Elementary School Rated A
- Panoramic View
- Living Room with Fireplace
About This Home
Price improvement! This single-story Glendora gem sits on a rare half-acre lot (21,567 sq. ft.). This 3-bedroom, 3-bath home also features a den and bonus room, offering plenty of flexible living space. As you drive up the expanded driveway perfect for RV parking or even a covered carport you'll immediately notice the stunning views stretching across the Las Colinas and Rosedale communities all the way to the historic Dhammakaya Temple. Step through the southern-facing front door into a bright, open floor plan highlighted by crown molding, chestnut hardwood floors, and a welcoming living room with a stone fireplace. Fresh comfort abounds with a brand-new central AC system and two brand new water heaters. The dining area captures panoramic views, while the kitchen offers brown maple wood floors, abundant cabinetry, and a breakfast bar that flows into the den, complete with beamed ceilings and a second fireplace. The oversized primary suite is a retreat of its own, with serene pool views and a spa-like en-suite bath. Outdoors, your private oasis awaits a 10-foot Olympic-style pool with diving board, outdoor shower, and a covered patio. The spacious lot also provides potential for an ADU, making it ideal for extended living or investment. With an attached 2-car garage and extended parking for all your guests and close proximity to top schools such as St. Lucy's Catholic School, great parks, and shopping, this turnkey home combines lifestyle, location, and luxury in one rare find.
Home Details
Home Type
- Single Family
Est. Annual Taxes
- $7,607
Year Built
- Built in 1959 | Remodeled
Lot Details
- 0.5 Acre Lot
- Lot Dimensions are 133x154
- South Facing Home
- Sprinkler System
- Property is zoned LCRA20000*
Parking
- 2 Car Garage
- Oversized Parking
- Guest Parking
- RV Access or Parking
Property Views
- Panoramic
- City Lights
- Hills
Home Design
- Bungalow
- Raised Foundation
- Slab Foundation
- Tile Roof
- Concrete Roof
- Partial Copper Plumbing
- Stucco
Interior Spaces
- 2,202 Sq Ft Home
- 1-Story Property
- Open Floorplan
- Crown Molding
- Ceiling Fan
- Plantation Shutters
- Blinds
- Sliding Doors
- Living Room with Fireplace
- 2 Fireplaces
- Dining Area
- Den with Fireplace
- Bonus Room
- Attic Fan
Kitchen
- Breakfast Bar
- Electric Oven
- Gas Cooktop
- Microwave
- Water Line To Refrigerator
- Dishwasher
- Granite Countertops
- Disposal
Flooring
- Wood
- Carpet
- Laminate
- Porcelain Tile
- Ceramic Tile
Bedrooms and Bathrooms
- 3 Bedrooms
- Walk-In Closet
- Remodeled Bathroom
Laundry
- Laundry Room
- Dryer
- Washer
Pool
- Filtered Pool
- In Ground Pool
- Diving Board
Outdoor Features
- Covered Patio or Porch
Utilities
- Central Heating and Cooling System
- Property is located within a water district
- Gas Water Heater
- Cesspool
- Septic Tank
- Cable TV Available
Community Details
- No Home Owners Association
Listing and Financial Details
- Assessor Parcel Number 8684-030-010
Map
Home Values in the Area
Average Home Value in this Area
Tax History
| Year | Tax Paid | Tax Assessment Tax Assessment Total Assessment is a certain percentage of the fair market value that is determined by local assessors to be the total taxable value of land and additions on the property. | Land | Improvement |
|---|---|---|---|---|
| 2025 | $7,607 | $627,366 | $338,521 | $288,845 |
| 2024 | $7,607 | $615,066 | $331,884 | $283,182 |
| 2023 | $7,338 | $603,007 | $325,377 | $277,630 |
| 2022 | $7,200 | $591,185 | $318,998 | $272,187 |
| 2021 | $7,073 | $579,594 | $312,744 | $266,850 |
| 2019 | $6,678 | $562,405 | $303,469 | $258,936 |
| 2018 | $6,309 | $551,378 | $297,519 | $253,859 |
| 2016 | $6,043 | $529,969 | $285,967 | $244,002 |
| 2015 | $5,906 | $522,009 | $281,672 | $240,337 |
| 2014 | $5,896 | $511,785 | $276,155 | $235,630 |
Property History
| Date | Event | Price | List to Sale | Price per Sq Ft |
|---|---|---|---|---|
| 10/08/2025 10/08/25 | Price Changed | $1,390,000 | -1.4% | $631 / Sq Ft |
| 09/15/2025 09/15/25 | For Sale | $1,410,000 | -- | $640 / Sq Ft |
Purchase History
| Date | Type | Sale Price | Title Company |
|---|---|---|---|
| Quit Claim Deed | -- | None Listed On Document | |
| Deed | -- | First American Title | |
| Interfamily Deed Transfer | -- | Lawyers Title Company | |
| Grant Deed | -- | Orange Coast Title Co | |
| Grant Deed | $349,000 | North American Title | |
| Individual Deed | $270,000 | Old Republic Title Company |
Mortgage History
| Date | Status | Loan Amount | Loan Type |
|---|---|---|---|
| Previous Owner | $230,000 | Credit Line Revolving | |
| Previous Owner | $660,000 | New Conventional | |
| Previous Owner | $400,000 | No Value Available | |
| Previous Owner | $331,500 | No Value Available | |
| Previous Owner | $243,000 | No Value Available | |
| Closed | $50,000 | No Value Available |
Source: The MLS
MLS Number: 25584209
APN: 8684-030-010
- Iris- Plan 10 at La Colina Estates
- 0 Ben Lomond Ave
- 356 Meyer Ln
- 356 N Meyer Ln
- 459 N Barranca Ave
- 19022 W Leadora Ave
- 1019 W Milton Dr
- 410 Meyer Ln
- 428 Meyer Ln
- 332 Snapdragon Ln
- 1033 Elderberry Dr
- 245 Snapdragon Ln
- 514 Fernpark Dr
- 799 Park View Terrace Unit 72
- 731 E Orange Blossom Way
- 160 N Barranca Ave
- 869 E Mountain Way Unit D
- 450 W Sierra Madre Ave
- 870 E Mountain Way
- 959 N Sunrise Ln Unit A
- 1033 Elderberry Dr
- 245 Snapdragon Ln
- 508 Fernpark Dr
- 908 N Acacia Ct Unit C
- 645 W Foothill Blvd Unit 10
- 779 N Sequoia Ln
- 316-356 W Meda Ave
- 313 W Bennett Ave
- 307 W Mountain View Ave Unit D
- 801 E Alosta Ave
- 506-560 E 9th St
- 1133 E Alosta Ave Unit 25
- 123 E Bennett Ave Unit A
- 824 N Pasadena Ave Unit 3
- 1000 E Alosta Ave
- 1150-1170 E Alosta Ave
- 1130 E Alosta Ave
- 630 N Cerritos Ave
- 633 W Route 66
- 1311 N Azusa Ave
