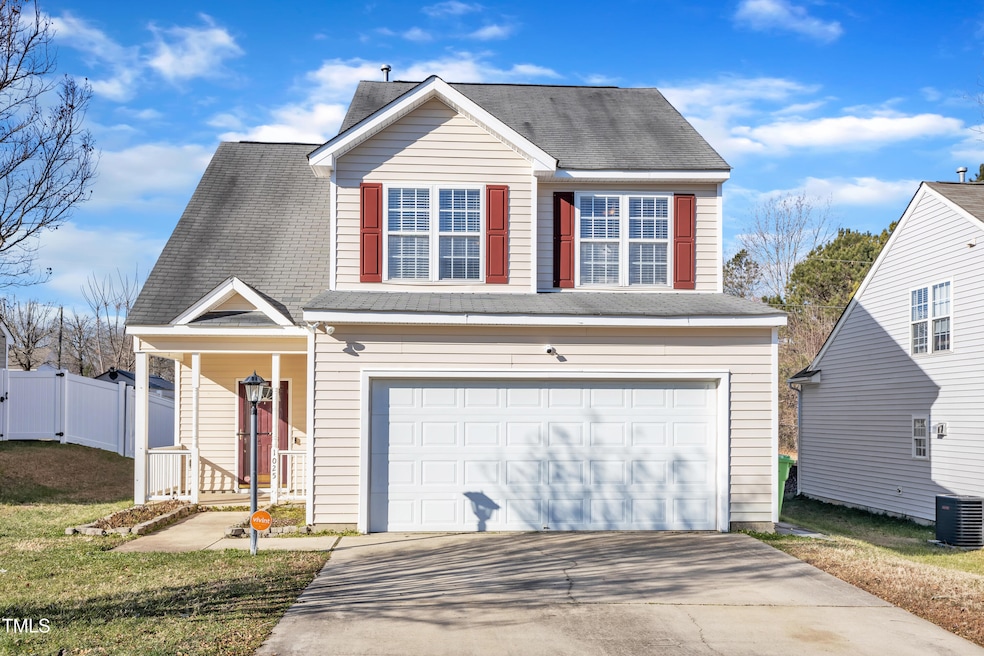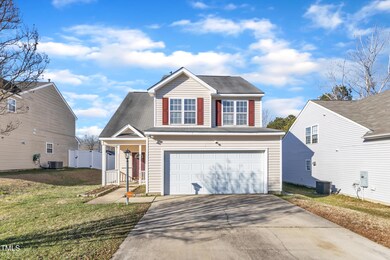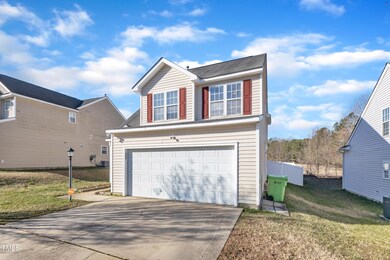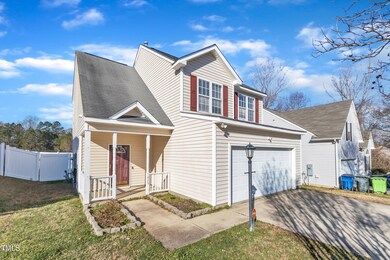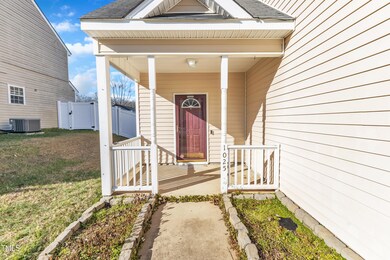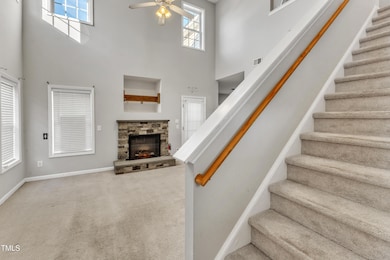
1025 Southgate Dr Raleigh, NC 27610
Walnut Creek NeighborhoodHighlights
- Traditional Architecture
- Covered Patio or Porch
- 2 Car Attached Garage
- Cathedral Ceiling
- Stainless Steel Appliances
- Eat-In Kitchen
About This Home
As of February 2025Charming two story home w/ 2 car garage located in Granite Ridge Subdivision. Located conveniently to everything, just minutes to downtown, I 40 & 440. This home needs a little TLC. This charmer of a home offers 3 BR/ 2 1/2 BTHS. Inviting front porch leads into the 2 story, open living room which is light, bright, open and features a cozy fireplace! This open floorplan also boasts a formal dining room and great kitchen with eat in breakfast area! 3 spacious bedrooms upstairs with the catwalk overlooking the 2 story living room. Fenced in backyard offers lots of privacy. This is an amazing opportunity. Show & Sell!
Last Agent to Sell the Property
Yolanda Martin Homes License #211604 Listed on: 01/27/2025
Home Details
Home Type
- Single Family
Est. Annual Taxes
- $2,878
Year Built
- Built in 2002
Lot Details
- 5,227 Sq Ft Lot
- Few Trees
- Back Yard Fenced
HOA Fees
- $17 Monthly HOA Fees
Parking
- 2 Car Attached Garage
- Garage Door Opener
- Additional Parking
- On-Street Parking
- 2 Open Parking Spaces
- Off-Street Parking
Home Design
- Traditional Architecture
- Slab Foundation
- Shingle Roof
- Vinyl Siding
Interior Spaces
- 1,408 Sq Ft Home
- 2-Story Property
- Cathedral Ceiling
- Ceiling Fan
- Gas Fireplace
- Insulated Windows
- Entrance Foyer
- Living Room
- Dining Room
- Unfinished Attic
- Fire and Smoke Detector
- Washer and Dryer
Kitchen
- Eat-In Kitchen
- Electric Oven
- Self-Cleaning Oven
- Electric Range
- Microwave
- Dishwasher
- Stainless Steel Appliances
- Laminate Countertops
- Disposal
Flooring
- Carpet
- Laminate
Bedrooms and Bathrooms
- 3 Bedrooms
- Walk-In Closet
Schools
- Walnut Creek Elementary School
- West Lake Middle School
- S E Raleigh High School
Utilities
- Forced Air Heating and Cooling System
- Phone Available
- Cable TV Available
Additional Features
- Covered Patio or Porch
- Grass Field
Listing and Financial Details
- Assessor Parcel Number 1712788919
Community Details
Overview
- Association fees include unknown
- Sentry Management Association, Phone Number (919) 859-9554
- Granite Ridge Subdivision
Security
- Resident Manager or Management On Site
Ownership History
Purchase Details
Home Financials for this Owner
Home Financials are based on the most recent Mortgage that was taken out on this home.Purchase Details
Home Financials for this Owner
Home Financials are based on the most recent Mortgage that was taken out on this home.Purchase Details
Home Financials for this Owner
Home Financials are based on the most recent Mortgage that was taken out on this home.Purchase Details
Home Financials for this Owner
Home Financials are based on the most recent Mortgage that was taken out on this home.Purchase Details
Home Financials for this Owner
Home Financials are based on the most recent Mortgage that was taken out on this home.Purchase Details
Home Financials for this Owner
Home Financials are based on the most recent Mortgage that was taken out on this home.Similar Homes in Raleigh, NC
Home Values in the Area
Average Home Value in this Area
Purchase History
| Date | Type | Sale Price | Title Company |
|---|---|---|---|
| Warranty Deed | $328,000 | None Listed On Document | |
| Warranty Deed | $328,000 | None Listed On Document | |
| Warranty Deed | $185,000 | None Available | |
| Warranty Deed | $175,000 | None Available | |
| Warranty Deed | $160,000 | None Available | |
| Warranty Deed | $128,000 | -- | |
| Warranty Deed | $125,000 | -- |
Mortgage History
| Date | Status | Loan Amount | Loan Type |
|---|---|---|---|
| Open | $335,052 | VA | |
| Closed | $335,052 | VA | |
| Previous Owner | $10,085 | VA | |
| Previous Owner | $188,977 | VA | |
| Previous Owner | $400,000,000 | Commercial | |
| Previous Owner | $128,000 | New Conventional | |
| Previous Owner | $125,751 | FHA | |
| Previous Owner | $127,179 | FHA | |
| Previous Owner | $126,875 | FHA | |
| Previous Owner | $123,525 | FHA | |
| Previous Owner | $122,507 | FHA |
Property History
| Date | Event | Price | Change | Sq Ft Price |
|---|---|---|---|---|
| 02/27/2025 02/27/25 | Sold | $328,000 | -0.6% | $233 / Sq Ft |
| 02/03/2025 02/03/25 | Pending | -- | -- | -- |
| 01/27/2025 01/27/25 | For Sale | $329,900 | -- | $234 / Sq Ft |
Tax History Compared to Growth
Tax History
| Year | Tax Paid | Tax Assessment Tax Assessment Total Assessment is a certain percentage of the fair market value that is determined by local assessors to be the total taxable value of land and additions on the property. | Land | Improvement |
|---|---|---|---|---|
| 2024 | $2,878 | $329,105 | $110,000 | $219,105 |
| 2023 | $2,013 | $182,833 | $43,000 | $139,833 |
| 2022 | $1,871 | $182,833 | $43,000 | $139,833 |
| 2021 | $1,799 | $182,833 | $43,000 | $139,833 |
| 2020 | $1,766 | $182,833 | $43,000 | $139,833 |
| 2019 | $1,484 | $126,327 | $26,000 | $100,327 |
| 2018 | $1,400 | $126,327 | $26,000 | $100,327 |
| 2017 | $1,334 | $126,327 | $26,000 | $100,327 |
| 2016 | $1,307 | $126,327 | $26,000 | $100,327 |
| 2015 | $1,418 | $135,045 | $35,000 | $100,045 |
| 2014 | $1,346 | $135,045 | $35,000 | $100,045 |
Agents Affiliated with this Home
-

Seller's Agent in 2025
Yolanda Martin
Yolanda Martin Homes
(919) 669-5073
4 in this area
141 Total Sales
-

Buyer's Agent in 2025
Jonathan Pugeda
Real Broker, LLC
(919) 645-8074
3 in this area
173 Total Sales
-
J
Buyer's Agent in 2025
Jon Pugeda
EXP Realty LLC
Map
Source: Doorify MLS
MLS Number: 10072912
APN: 1712.08-78-8919-000
- 2020 Cartier Ruby Ln
- 1212 Southgate Dr
- 2025 Atkins Dr
- 2109 Star Sapphire Dr
- 2125 Star Sapphire Dr
- 3030 Rock Quarry Rd
- 3207 Sunbright Ln
- 2310 Shepherd Valley St
- 2412 Little John Rd
- 2429 Follow Me Way
- 1316 Foxrun Dr
- 1521 Cross Link Rd
- 555 Dacian Rd
- 1229 Beverly Dr
- 2403 Savior St
- 2306 Stoney Spring Dr
- 2816 Smoke Place
- 1410 Cross Link Rd
- 3513 Diamond Springs Dr
- 2700 Benevolence Dr
