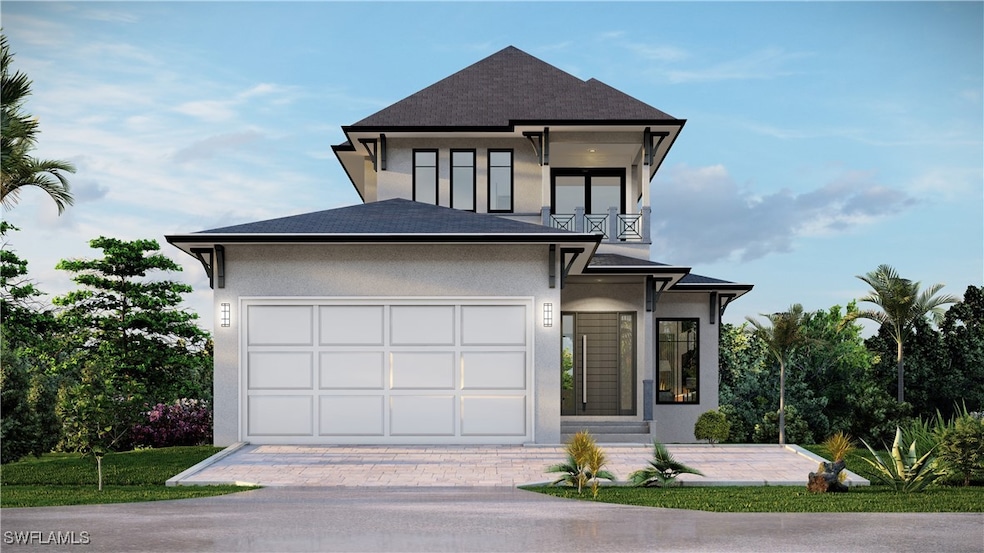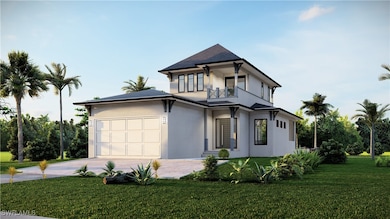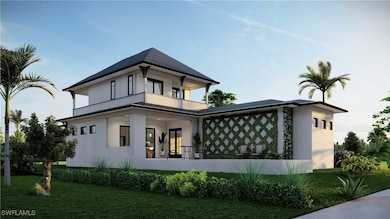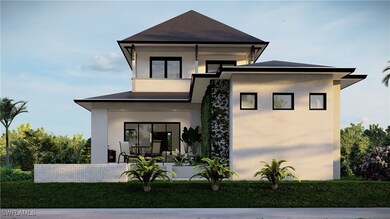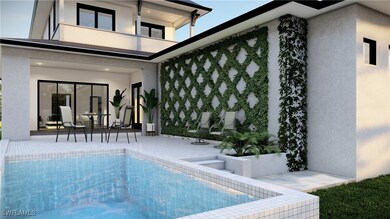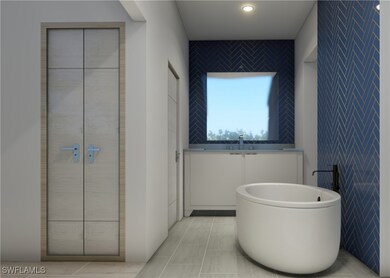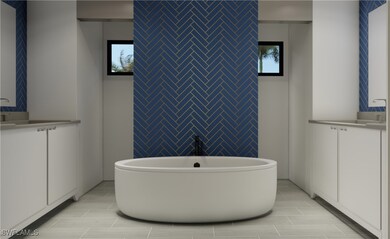
1025 Sperling Ave Naples, FL 34103
Moorings Park-Hawks Ridge NeighborhoodEstimated payment $9,409/month
Highlights
- In Ground Pool
- Maid or Guest Quarters
- Outdoor Kitchen
- Sea Gate Elementary School Rated A
- Main Floor Bedroom
- Great Room
About This Home
Move-in Ready by SUMMER 2025!
Experience the FUTURE OF HOMEBUILDING with this cutting-edge pool residence featuring Northstar Building Systems technology. This home is impact-rated up to 250 MPH, resistant to mold, pests, corrosion, water, and wind—offering superior construction for lower insurance costs and unmatched energy efficiency. Built with FIBER REINFORCED POLYMER (FRP), this home eliminates the need for concrete, metal, or wood in its shell while maintaining traditional interiors. Fully approved by Florida building codes, it offers durability and sustainability.
Just one mile from Naples' beaches, 1025 Sperling Ave offers easy access to top dining, shopping, parks, and cultural attractions like —all in a vibrant, family-friendly community, with access to great schools! This two-story, home includes THREE BEDROOMS, A DEN, and 2.5 BATHS, plus a METAL ROOF, CUSTOM POOL, OUTDOOR KITCHEN, LUXURY FINISHES, and HIGH-END APPLIANCES—all included in the price. The 2nd story has TWO BALCONIES AND EACH ROOM HAS INDIVIDUAL ACCESS TO THE BALCONY.
ACT FAST: Buyers can STILL CHOOSE THEIR OWN FINISHES, but this opportunity won’t last long! Pictures reflect current selections and serve as inspiration to any potential Buyers.
SPECIAL FINANCING OFFER: Use Seller's recommended lender and receive $10,000 toward closing costs plus competitive rates!
Home Details
Home Type
- Single Family
Est. Annual Taxes
- $3,235
Year Built
- Built in 2025 | Under Construction
Lot Details
- 6,534 Sq Ft Lot
- Lot Dimensions are 50 x 135 x 50 x 135
- South Facing Home
- Rectangular Lot
- Sprinkler System
Parking
- 2 Car Attached Garage
- Driveway
Home Design
- Metal Roof
- Stucco
Interior Spaces
- 2,068 Sq Ft Home
- 2-Story Property
- Built-In Features
- Tray Ceiling
- Thermal Windows
- Sliding Windows
- Great Room
- Combination Dining and Living Room
- Home Office
- Tile Flooring
Kitchen
- Eat-In Kitchen
- Breakfast Bar
- Double Self-Cleaning Oven
- Electric Cooktop
- Microwave
- Freezer
- Ice Maker
- Dishwasher
- Kitchen Island
- Disposal
Bedrooms and Bathrooms
- 3 Bedrooms
- Main Floor Bedroom
- Split Bedroom Floorplan
- Walk-In Closet
- Maid or Guest Quarters
- Dual Sinks
- Bathtub
- Separate Shower
Laundry
- Dryer
- Washer
Home Security
- Impact Glass
- High Impact Door
- Fire and Smoke Detector
Outdoor Features
- In Ground Pool
- Balcony
- Open Patio
- Outdoor Kitchen
- Outdoor Grill
- Porch
Schools
- Sea Gate Elementary School
- Gulfview Middle School
- Naples High School
Utilities
- Central Heating and Cooling System
- Septic Tank
- Cable TV Available
Community Details
- No Home Owners Association
- Sperling Subdivision
Listing and Financial Details
- Home warranty included in the sale of the property
- Legal Lot and Block 3 / B
- Assessor Parcel Number 74760280002
Map
Home Values in the Area
Average Home Value in this Area
Tax History
| Year | Tax Paid | Tax Assessment Tax Assessment Total Assessment is a certain percentage of the fair market value that is determined by local assessors to be the total taxable value of land and additions on the property. | Land | Improvement |
|---|---|---|---|---|
| 2023 | $3,121 | $285,863 | $0 | $0 |
| 2022 | $2,719 | $259,875 | $259,875 | $0 |
| 2021 | $1,302 | $73,568 | $0 | $0 |
| 2020 | $1,158 | $66,880 | $0 | $0 |
| 2019 | $1,183 | $60,800 | $0 | $0 |
| 2018 | $1,097 | $55,273 | $0 | $0 |
| 2017 | $1,080 | $50,248 | $0 | $0 |
| 2016 | $827 | $45,680 | $0 | $0 |
| 2015 | $550 | $41,527 | $0 | $0 |
| 2014 | $535 | $37,752 | $0 | $0 |
Property History
| Date | Event | Price | Change | Sq Ft Price |
|---|---|---|---|---|
| 06/13/2025 06/13/25 | Price Changed | $1,650,000 | -8.1% | $798 / Sq Ft |
| 04/01/2025 04/01/25 | For Sale | $1,795,000 | +618.0% | $868 / Sq Ft |
| 11/08/2021 11/08/21 | Sold | $250,000 | -9.1% | -- |
| 09/21/2021 09/21/21 | Pending | -- | -- | -- |
| 05/22/2021 05/22/21 | For Sale | $275,000 | -- | -- |
Purchase History
| Date | Type | Sale Price | Title Company |
|---|---|---|---|
| Warranty Deed | $470,000 | Heights Title Services | |
| Certificate Of Transfer | -- | -- | |
| Certificate Of Transfer | -- | -- | |
| Quit Claim Deed | -- | Title Zone | |
| Quit Claim Deed | -- | New Title Company Name | |
| Warranty Deed | $250,000 | Heights Title Services Llc | |
| Interfamily Deed Transfer | -- | Attorney | |
| Deed | $100 | -- |
Mortgage History
| Date | Status | Loan Amount | Loan Type |
|---|---|---|---|
| Open | $1,195,000 | Construction | |
| Previous Owner | $774,000 | Construction | |
| Previous Owner | $708,250 | Construction |
About the Listing Agent

As a seasoned real estate professional, I bring a wealth of knowledge and expertise to the dynamic realm of property transactions. With a proven track record and an unwavering commitment to client satisfaction, I am your trusted partner in achieving your real estate goals.
I boast an impressive background in real estate, having navigated through diverse market conditions since 2017 with finesse. I have successfully facilitated over 300 property transactions worth over $80,000,000,
Kevin's Other Listings
Source: Florida Gulf Coast Multiple Listing Service
MLS Number: 225029031
APN: 74760280002
- 1115 Sperling Ave
- 1134 Trail Terrace Dr
- 1136 Trail Terrace Dr
- 1160 Michigan Ave
- 1201 Solana Rd Unit 3
- 1201 Solana Rd Unit 9
- 1248 Trail Terrace Dr
- 1132 Cypress Woods Dr
- 1105 Hollygate Ln
- 3930 Belair Ln Unit 108
- 1258 Solana Rd
- 1074 Hollygate Ln
- 1297 Trail Terrace Dr
- 1147 Shady Rest Ln
- 4022 Belair Ln Unit 4
- 1081 Trail Terrace Dr
- 1100 Highlands Dr Unit 3
- 1069 Highlands Dr
- 1160 Michigan Ave
- 4004 12th St N
- 1266 Michigan Ave Unit ID1073503P
- 1266 Michigan Ave Unit ID1073512P
- 1266 Michigan Ave Unit ID1073515P
- 3930 Belair Ln Unit 108
- 1097 Frank Whiteman Blvd
- 1318 Michigan Ave
- 1240 Shady Rest Ln Unit 102
- 4092 Belair Ln Unit 17
- 1427 Hemingway Place
- 1045 Morningside Dr
- 4016 Old Trail Way
- 1287 Cooper Dr
- 718 Old Trail Dr
- 725 Old Trail Dr
- 788 Park Shore Dr Unit C34
